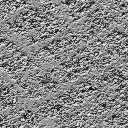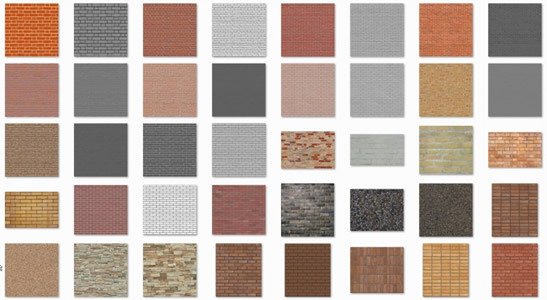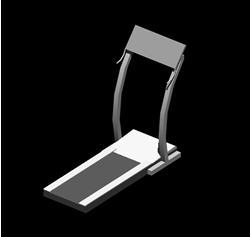New Entry DWG Block for AutoCAD
ADVERTISEMENT

ADVERTISEMENT
New entry gym in existing historical building.
Drawing labels, details, and other text information extracted from the CAD file:
issue or revision, date, no., drawing title:, drawing no., project no., date:, drawn by:, key plan, vornado realty trust, area of work, elevation, vornado realty trust, issue for client review, scale: nts, cut line, remove glass, interior, exterior, ceiling, rolling door, v.i.f, glass, door, sill, vertical rolling door, rolling door, mortar, granite, leather . gifts, leather . handbags, general elevation, bally entrance
Raw text data extracted from CAD file:
| Language | English |
| Drawing Type | Block |
| Category | Doors & Windows |
| Additional Screenshots |
 |
| File Type | dwg |
| Materials | Glass, Other |
| Measurement Units | Metric |
| Footprint Area | |
| Building Features | |
| Tags | abrigo, access, acesso, autocad, block, building, DWG, entry, Existing, gym, historical, hut, l'accès, la sécurité, obdach, ogement, safety, security, shelter, sicherheit, standard, vigilancia, Zugang |








