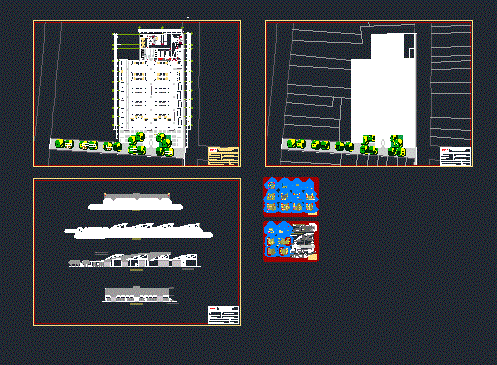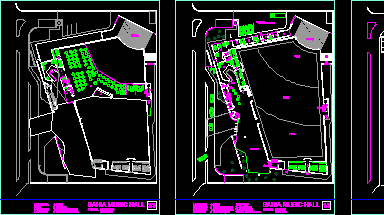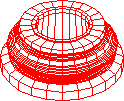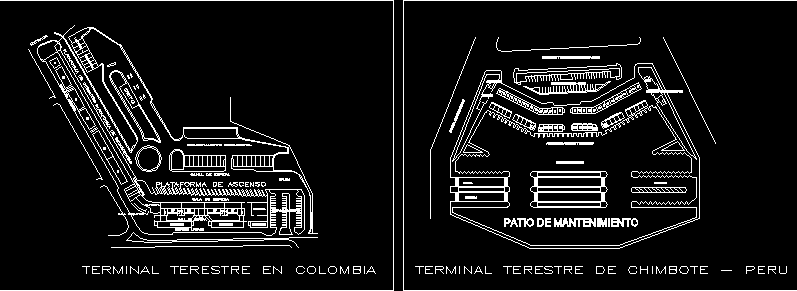New Market Mochumi DWG Detail for AutoCAD

Development of a new market for the city of Mochumi – Planimetria – Cortes – Details marked with individual cuts –
Drawing labels, details, and other text information extracted from the CAD file (Translated from Spanish):
Telephone of Peru, jugeria, food stand, fruits, vegetables, groceries, jugeria, ceramic floor, finished floor level, outdoor tables, finished floor level, cedar varnish wood bar, plastic benches with metal support bolted to the floor, plated concrete bar with mayolica, showcase to display juices, mayolica wall plating, wall built-in mirror, tempered glass door, bolted metal angles, aluminum profile for doors, restaurant, ceramic floor, finished floor level, outdoor tables, finished floor level, metal chairs tables bolted to the floor, plastic benches with metal support bolted to the floor, cedar varnish wood bar, melamine lift door, electrolux refrigerator, stainless steel kitchen of burners, laundry stainless steel draining well trebol trebol, tempered glass of mm, aluminum profile for doors, tempered glass of mm, aluminum profile for doors, concrete work table plated with mayolica, ceramic floor, pantry, drywall divisions, melamine shelves, restaurant, scale, outdoor tables, finished floor level, metal chairs tables bolted to the floor, restaurant, ceramic floor, finished floor level, melamine cupboard attached to the wall, cedar varnish wood bar, tempered glass of mm, aluminum profile for doors, mayolica wall plating, drywall divisions, plastic benches with metal support bolted to the floor, melamine lift door, electrolux refrigerator, laundry stainless steel draining well trebol trebol, Mayolica bar plating, bruña, tarred painted, meeting, ceramics, cut, circulation, ceramics, cut, scale, tarred painted, divisions with melamine, air dryers, liquid soap dispensers, ceramic floor, finished floor level, ss.hh.men, ceramic floor, finished floor level, ss.hh.women, ceramic floor, finished floor level, ss.hh.women, stainless steel cutting table, laundry stainless steel draining well trebol trebol, metal exhibitors on a slope, stainless steel tube, melamine lift door, ceramic floor, finished floor level, digital balance, ceramic floor, finished floor level, metal exhibitors on a slope, exhibitors with glass front, melamine lift door, Rolling door, wooden shelves for groceries, melamine lift door, digital balance, ceramic floor, finished floor level, rolling door projection, wooden shelves for groceries, metal exhibitors on a slope, sliding glass door, exhibitors with glass front, ceramic floor, finished floor level, Rolling door, ceramic floor, finished floor level, digital balance, roll-up door box, wooden shelves for groceries, metal exhibitors on a slope, exhibitors with glass front, sliding glass door, exhibitors with glass front, sliding glass door, wooden shelves for groceries, metal exhibitors on a slope, wooden plate, stainless steel tube, open display for garments, mahogany laminate floor, Rolling door, stainless steel tube, shelving for folded clothes
Raw text data extracted from CAD file:
| Language | Spanish |
| Drawing Type | Detail |
| Category | Misc Plans & Projects |
| Additional Screenshots |
 |
| File Type | dwg |
| Materials | Aluminum, Concrete, Glass, Plastic, Steel, Wood |
| Measurement Units | |
| Footprint Area | |
| Building Features | |
| Tags | assorted, autocad, city, cortes, cuts, DETAIL, details, development, DWG, individual, marked, market, planimetria, trade |







