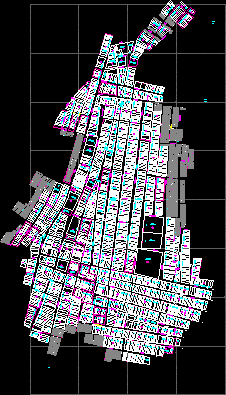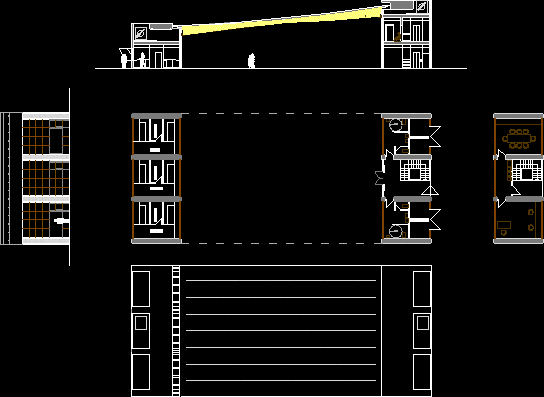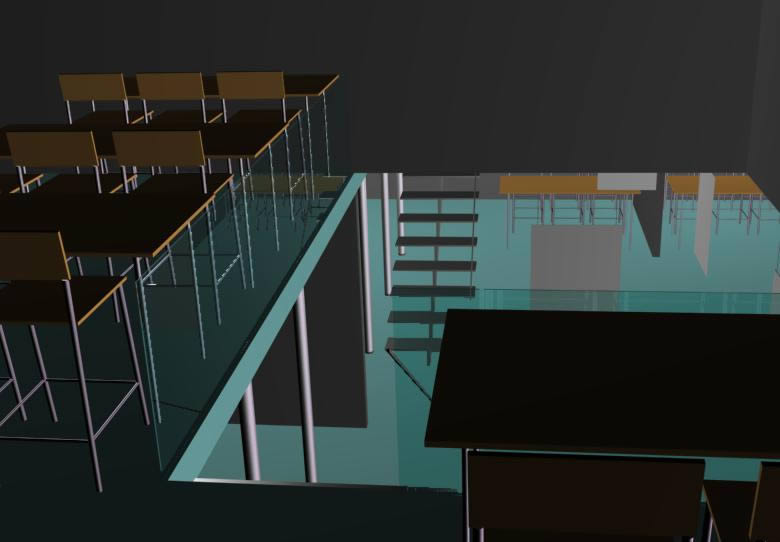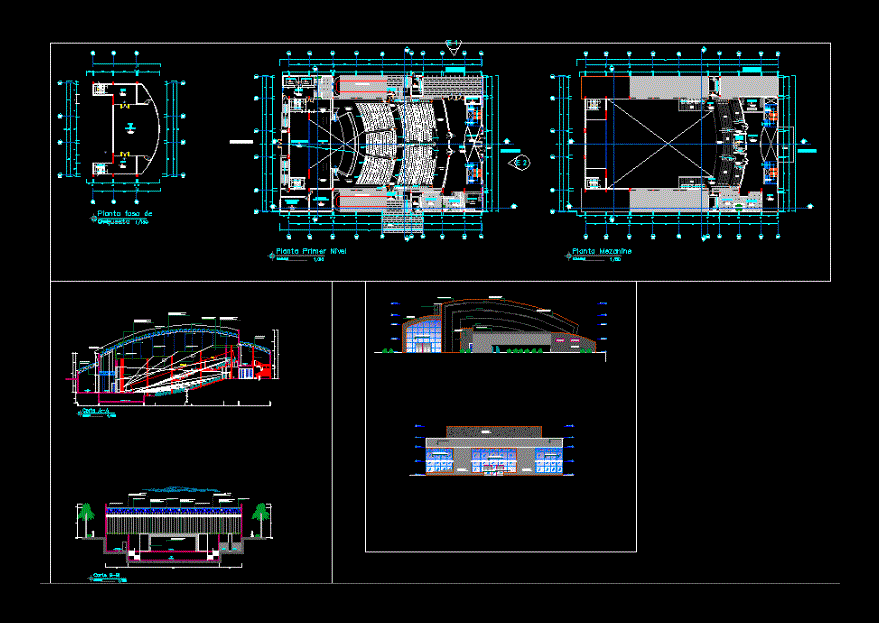New Town Of Colan DWG Plan for AutoCAD

General plan of District
Drawing labels, details, and other text information extracted from the CAD file (Translated from Spanish):
technical department of studies and works, dist. Castilla piura dept. piura, district municipality of castilla, felipe cossio del pomar, construction of the central park, designer :, location:, plane :, project :, dib.cad., sheet, indicated, esc., date :, fenip, post, projection, park, coliseum, post, education, trade, other use, plaza, school, stadium, reserved area, ground, mailbox, valve, end of, pavement with, concrete block, garden, platform, sports, rain evacuation channel, breaks -pressure, existing stop, track to the sands, slope, level of land, progressives, level of pipe, existing, tee, plug, elbow, projected line, splice, ca. atahualpa, ca. bolivar, ca. alfonso ugarte, ca. the sea, land, waste, ca. the mercedes, ca. fermin malaga, serv. communal, ca. bellavista, ca. viewpoint, other uses, reserved area, sports area, ca. arica, ca. Miguel Grau, ca. bolognesi, ca. manco capac, ca. Lima, ca. Salaverry, ca. cahuide, ca. wonder, ca. Buenos Aires, ca. sucre, ca. tacna, ca. junin, ca. Ayacucho, ca. Jorge Chavez, ca. Piura, ca. San Martin, ca. paita, ca. Avelino Caceres, ca. leoncio meadow, ca. freedom, ca. jose olaya, ca. My Creek, ca. sanchez hill, ca. David Vasquez, serv. of health, ca. new hope, ca. huascar, ca. mercedes, communal services, farming, ca. tupac amaru, ca. progress, ca. melchor castle, serv. of water and drainage, vpurga
Raw text data extracted from CAD file:
| Language | Spanish |
| Drawing Type | Plan |
| Category | Schools |
| Additional Screenshots |
 |
| File Type | dwg |
| Materials | Concrete, Other |
| Measurement Units | Metric |
| Footprint Area | |
| Building Features | Garden / Park |
| Tags | autocad, College, district, DWG, general, library, plan, school, town, university |








