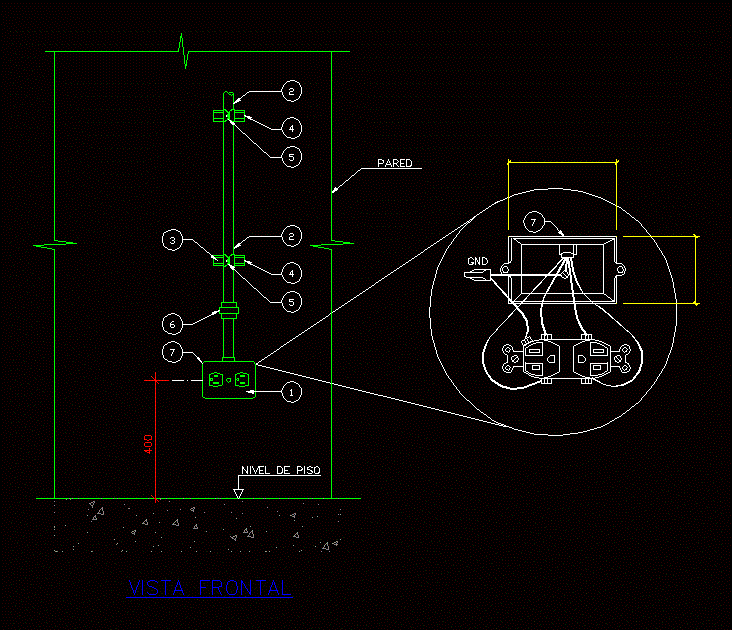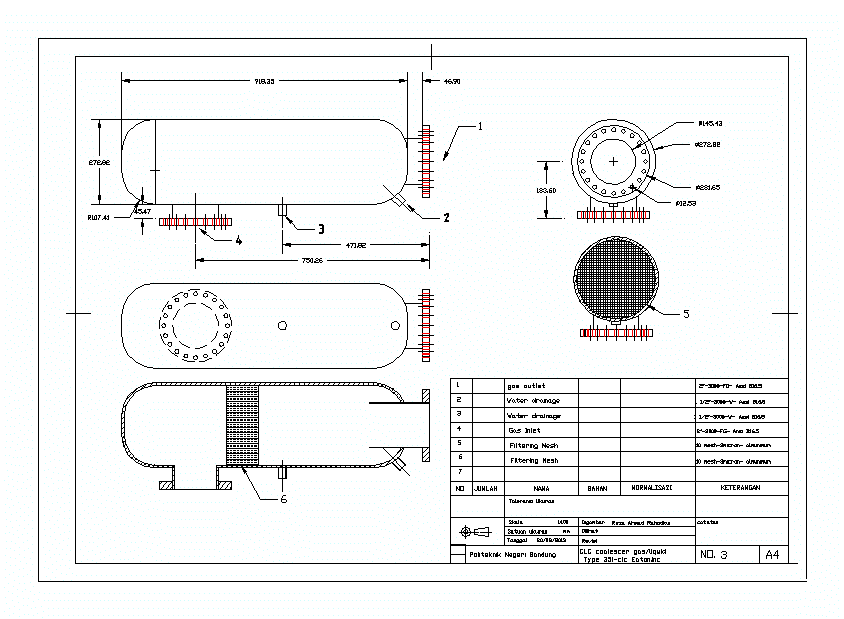Niche Religious DWG Detail for AutoCAD
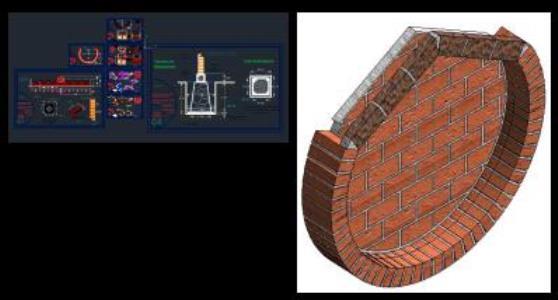
It contains details of foundations and the cutting necessary for the construction of a religious niche; on a red brick wall using only red annealing.
Drawing labels, details, and other text information extracted from the CAD file (Translated from Spanish):
the partition is placed in the position of the edge for the longest side of the wall, the arch of the niche is started after seam courses, work: wall with arches niche for nacho, owner: ignacio díaz savedra, commissioned to:, daniel jaimes lópez, constructive details, work: wall with arches niche for nacho, owner: ignacio díaz savedra, commissioned to:, daniel jaimes lópez, constructive details, work: wall with arches niche for nacho, owner: ignacio díaz savedra, commissioned to:, daniel jaimes lópez, constructive details, capuchin wall: partitions placed in the position of the longest side, wall to wire, arch of septum: is placed in position of edge by the longest face the half of the wall, detail, constructive sense for niche arch, detail, capuchino wall: on which the vitropiso stamped, front view, niche arch, niche back wall, work: wall with arches niche for nacho, owner: ignacio díaz savedra, commissioned to:, daniel jaimes lópez, constructive details, work: wall with arches niche for nacho, owner: ignacio díaz savedra, commissioned to:, daniel jaimes lópez, constructive details, wall to wire, niche arch, top view, front view, work: wall with arches niche for nacho, owner: ignacio díaz savedra, commissioned to:, daniel jaimes lópez, constructive details, detail, detail, front niche view, detail, posterior superiors, isometric view, front view, isometric view, front view, detail, detail, the measures of the partitions can be lowered with the mason’s spoon, note:, top view, front view, detail, front niche view, perspective, upper frontal, perspective, detail, detail, front view, isometric view, detail, isometric view, front view, the measures of the partitions can be lowered with the mason’s spoon, note:, esc:, the bow is started after seam courses, the partition is placed in the position of singing by the smallest face half the wall, detail, wall to wire, arc of partition: it is placed in position of edge by the smaller face half of the wall, constructive arc sense, front view, arc, of red brick, section with stirrup rods, main facade, top view, esc:, detail, castle, partition, wall to wire, work: wall with arches niche for nacho, owner: ignacio díaz savedra, commissioned to:, daniel jaimes lópez, constructive details, esc:, niche arch, isometric view, front view, isometric view, detail, four arms of the stirrups cm, concrete, natural, esc:, foundation, work: wall with arches niche for nacho, owner: ignacio díaz savedra, commissioned to:, daniel jaimes lópez, constructive details
Raw text data extracted from CAD file:
| Language | Spanish |
| Drawing Type | Detail |
| Category | Construction Details & Systems |
| Additional Screenshots |
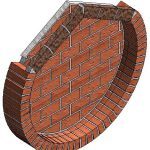 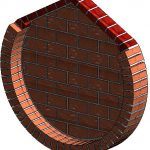 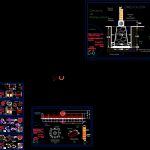 |
| File Type | dwg |
| Materials | Concrete |
| Measurement Units | |
| Footprint Area | |
| Building Features | |
| Tags | arches, autocad, brick, construction, coupole, cupola, cupula, cutting, DETAIL, details, dome, DWG, foundations, kuppel, kuppel dach, niche, Red, religious, wall |



