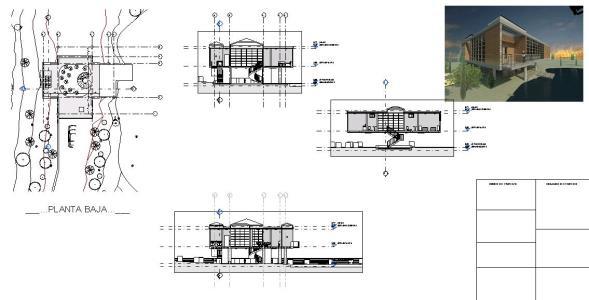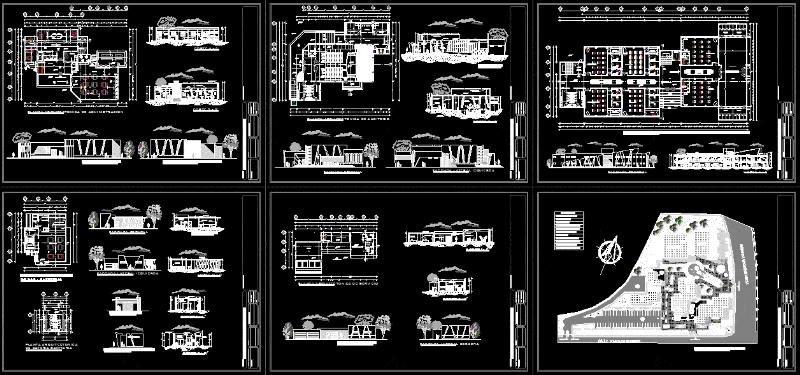Niches – Cemetery DWG Block for AutoCAD

Funeral and burial of the dead of the population of the town of Vicos Vicospachan – ticks – Carhuaz – Ancash
Drawing labels, details, and other text information extracted from the CAD file (Translated from Spanish):
foundation beams, indicated, design :, revised:, masc, approved :, drawing :, project :, plane:, scale :, date :, region, province, district, ancash, yungay, yanama, place, chilcabamba, plant – architecture, region, carhuaz, marcara, firewood, recuayhuanca, format :, msc, district municipality, marking, location, construction of improved kitchens, architecture – elevation, construction of niches of the hamlet of, vicospachan – vicos, c.pm. vicos, minor town center, vicos, plant, elevation and cuts, cpm vicos, detail of spans, type of concrete, general technical specifications, footings, terrain, element, girder collar, columns, floor slab, foundation beam, flooring, steel, coating, technical specifications wood, have eyes, and if you place them reinforced with wood veneers, indicates in each type of element., general characteristics, ceiling projection, expansion joints, finished path of black marble, frontal elevation, entire run molding, the return with plaster, granite and marble finish, marmol finish, sidewalk and skirting, black with polished granite, white grit, concrete niche, cover projection, lateral elevation, cut a – a, construction detail , reinforced concrete, edge wall, bricks with horizontal edge, ridge, rain evacuation, gutter, architecture – plant
Raw text data extracted from CAD file:
| Language | Spanish |
| Drawing Type | Block |
| Category | Religious Buildings & Temples |
| Additional Screenshots |
 |
| File Type | dwg |
| Materials | Concrete, Steel, Wood, Other |
| Measurement Units | Metric |
| Footprint Area | |
| Building Features | |
| Tags | ancash, autocad, block, cathedral, cemetery, Chapel, church, DWG, église, igreja, kathedrale, kirche, la cathédrale, mosque, niches, population, temple, town |








