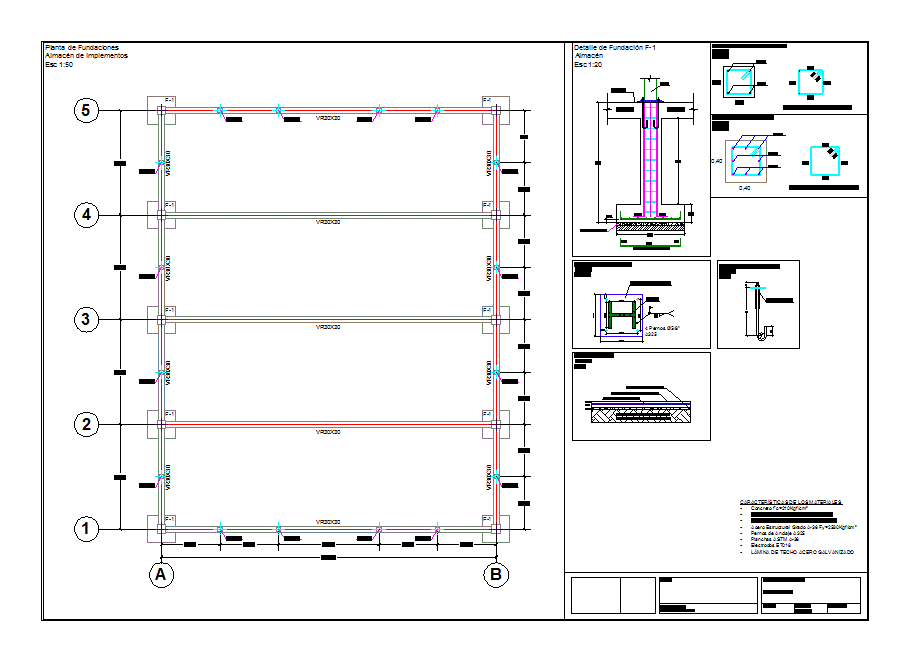Night Club DWG Block for AutoCAD

Night Club located in Las Vegas
Drawing labels, details, and other text information extracted from the CAD file (Translated from Spanish):
deck arch, deck arch, deck arch, deck arch, deck arch, deck arch, area: perimeter:, doors, Dancing pairs approx … total people approx., people, Dancing pairs approx … total people approx., people, special effects video effects, bedroom, deck arch, deck arch, deck arch, parking, tree nº, deck arch, scale, model, deck arch, office, wait, room, secr., maintenance, aisle, specialty room, lighting special effects, technical, bathroom h., bathroom m., first floor scale, wardrobe, private suite, private suite, private suite, private suite, control room, aisle, dressing rooms, rehearsal room, to be, aisle, Ballet parking, stage, aisle, warehouse, minibar, emergency exit, bathroom h., bathroom m., dance floor, capacity per. approx, dance floor, capacity per. approx, stay, capacity people, stay, capacity people, minibar, warehouse, ticket office, hall, distributor, bathroom men, aisle, Main bar, entry hall, exit hall, emergency exit, entry, departure, security, control, hall, bathroom m., bathroom h., bathroom m., bathroom h., bathroom m., bathroom h., bathroom m., bathroom h., bathroom m., bathroom h., minibar, hall, personal entrance, circulation, waiting room, personal, services, services, dressing room, dressing rooms, lpza, women’s bathroom, bath, lmpz, kitchen
Raw text data extracted from CAD file:
| Language | Spanish |
| Drawing Type | Block |
| Category | Misc Plans & Projects |
| Additional Screenshots |
 |
| File Type | dwg |
| Materials | |
| Measurement Units | |
| Footprint Area | |
| Building Features | Deck / Patio, Parking, Garden / Park |
| Tags | assorted, autocad, block, CLUB, disco, DWG, las, located, night |








