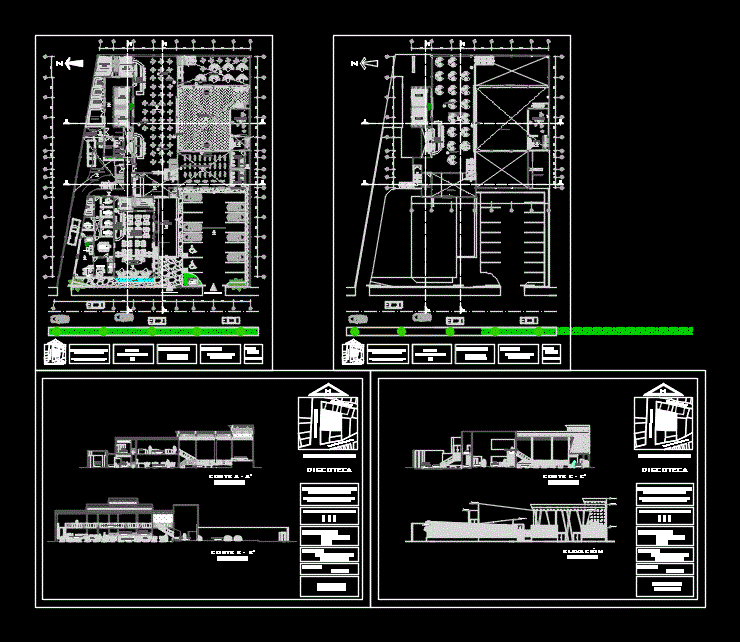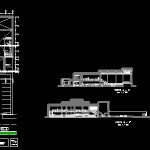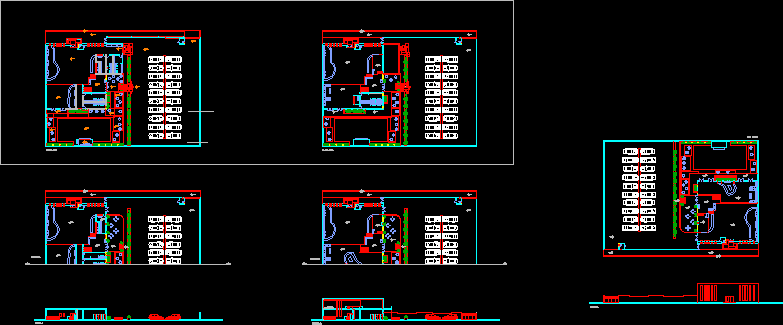Nightclub Av Grau DWG Block for AutoCAD

It is a disco and karaoke more general services
Drawing labels, details, and other text information extracted from the CAD file (Translated from Spanish):
plant, ss.hh women, reception, ss.hh, management, Secretary, general filing cabinet, accounting Office, recruitment office, Logistics, computer office, marketing office, ss.hh, ss.hh men, board room, prepared area bar warehouse, warehouse supplies, store liquors, store glassware wines, ss.hh women’s wardrobes, ss.hh men’s dressing rooms, general storehouse, bar, camera control, download platform, railyard, cleaning room, women’s dressing room, dressing room men, ss.hh women, ss.hh men, ss.hh women, ss.hh men, garbage deposit, store drinks, maintenance room, prepared area bar, ss.hh women, furniture area, outer hall, zone of tables, ss.hh men, guardhouse, niv, emergency exit, niv, ss.hh men, ss.hh women, zone of tables, prepared area bar, niv, parking lot, location map, avenue francisco bolognesi, street dall’orso, avenue miguel grau, national university pedro ruiz gallo, faculty of engineering systems architecture, vip tables area, dance floor, vip general store, store drinks, dance floor, zone of tables, stage, passage, zone of tables, npt, bar, location map, discotheque, architectural design, iii, national university pedro ruiz gallo, faculty of engineering systems architecture, diego alberto paz zuñiga, student:, arq panta, architects:, arq, scale:, avenue francisco bolognesi, street dall’orso, avenue miguel grau, cut to ‘, esc, b ‘cut, esc, niv, elevation, stage, dj cabinet luminotecnico, ss.hh men, ticket office, emergency exit, wardrobe, niv, interior hall, dance stage, inclined wall projection, furniture area, niv, emergency exit, passage, dance stage, niv, niv, vip tables area projection, covered projection, niv, water mirror, empty projection, dj cabinet luminotecnico, niv, stage, Main income, vehicular income, empty projection, covered projection, empty projection, emergency exit, vip income, general income, inclined wall projection, covered projection, vip tables area projection, npt, sshh men, waiter circulation, dance stage, npt, zone of tables, bar, covered projection, stage, npt, dj cabinet luminotecnico, npt, dance stage, npt, zone of tables, npt, zone of tables, npt, interior hall, npt, vip tables area, npt, outer hall, cut to ‘cut b’, arq panta, architects:, arq red, scale:, diego alberto paz zuñiga, student:, architectural design, iii, plant, location map, avenue francisco bolognesi, street dall’orso, avenue miguel grau, national university pedro ruiz gallo, faculty of engineering systems architecture, arq panta, architects:, arq red, scale:, diego alberto paz zuñiga, student:, architectural design, iii, plant, download platform, npt, railyard, npt, vip general store, npt, passage, npt, wardrobe, npt, interior hall, npt, vip tables area, npt, general table area, npt, dressing room men, npt, location map, discotheque, architectural design, iii, national university pedro ruiz gallo, faculty of engineering systems arquitec
Raw text data extracted from CAD file:
| Language | Spanish |
| Drawing Type | Block |
| Category | Misc Plans & Projects |
| Additional Screenshots |
 |
| File Type | dwg |
| Materials | Glass |
| Measurement Units | |
| Footprint Area | |
| Building Features | Deck / Patio, Parking, Garden / Park |
| Tags | assorted, autocad, av, BAR, block, disco, DWG, general, karaoke, nightclub, Services |







