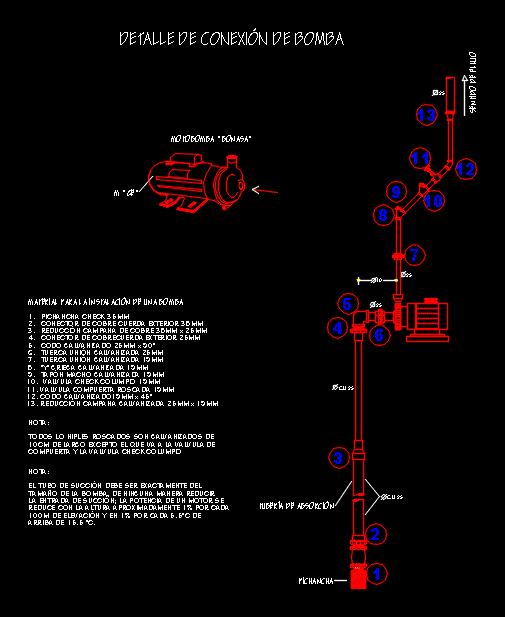No Traditional Constructive System DWG Detail for AutoCAD
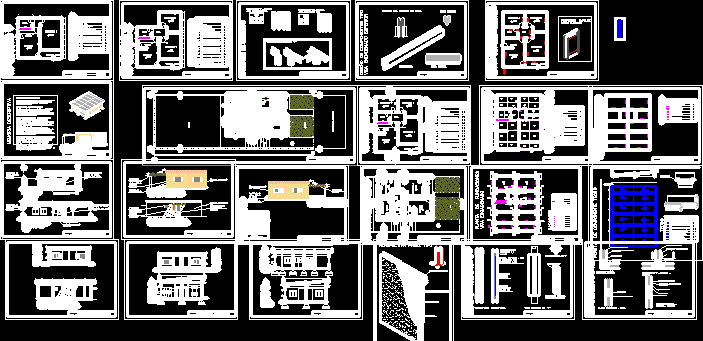
Concrete – Plants – Elevations – Components detail – Panels – Foundations – Roofs – Isometrics
Drawing labels, details, and other text information extracted from the CAD file (Translated from Spanish):
constructions ii, practical work of designing a non-conventional construction system, nora evelin guc, l.u., design of upper beam chained components, perspective, section view, upper panel girder with panel, side view, electrical protection zone detail, without metal part, accessible, plug, with contact of, ground, switch, volume, of protection, taking of, current fed, by transformer, of separation, prohibition, volume of, framework, for both the recessed mounting and the, of insulated conductors placed under tubes, the pipes will be exclusively made, both within the prohibition volumes and in the, in order to avoid, the water heater should be outside, with earth leakage protection switches with, with heating elements with installation, it is allowed the installation of electric heating radiators, unless the latter are security., switched on, no switches or, not of the class these devices of, safety-related outlets, volume of will not get but can, volume can not be installed, in the last case the switch to the outside if it were not possible, in relation to the bathtub by placing, in toilets bathrooms have to be complied with, surface., water inside the appliance., high sensitivity., more current or lighting equipment., these distances., Water, hot, Water, cold, volume of, prohibition, of protection, volume, metal, network equipotential, of protection, volume, l.m., e.d.p., yard, regulatory path, bath, bedroom, kitchen, hall, Gallery, dinning room, bedroom, constructions ii, practical work of designing a non-conventional construction system, nora evelin guc, l.u., e.d.p., hall, bath, cut, e.d.p., hall, dinning room, kitchen, bedroom, e.d.p., cut, constructions ii, practical work of designing a non-conventional construction system, nora evelin guc, l.u., double-bent sheet metal joinery, tiles cm cm, double-walled veneer joinery with door plate, double-walled veneer joinery with sheet metal door, double-walled veneer joinery with door plate, main view, constructions ii, practical work of designing a non-conventional construction system, nora evelin guc, l.u., lateral facade, revoke common lime, wooden pergola, double-bent sheet metal joinery, wooden pergola, double-ply veneer veneer joinery, double-folded sheet metal door, rear view, constructions ii, practical work of designing a non-conventional construction system, nora evelin guc, l.u., order number, critical number, pair of numbers, revoke common lime, wooden pergola, double-bent sheet metal joinery, sheet metal bends, revoke common lime, bath, bedroom, kitchen, hall, Gallery, dinning room, bedroom, plant partition walls, constructions ii, practical work of design of a construction system
Raw text data extracted from CAD file:
| Language | Spanish |
| Drawing Type | Detail |
| Category | Construction Details & Systems |
| Additional Screenshots |
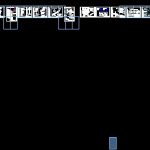 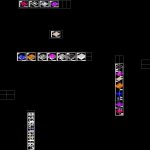 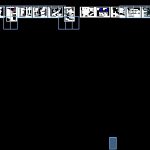 |
| File Type | dwg |
| Materials | Concrete, Wood |
| Measurement Units | |
| Footprint Area | |
| Building Features | Deck / Patio |
| Tags | adobe, autocad, bausystem, components, concrete, construction system, constructive, covintec, DETAIL, DWG, earth lightened, elevations, erde beleuchtet, foundations, isometrics, losacero, panels, plants, plywood, roofs, sperrholz, stahlrahmen, steel framing, system, système de construction, terre s, traditional |



