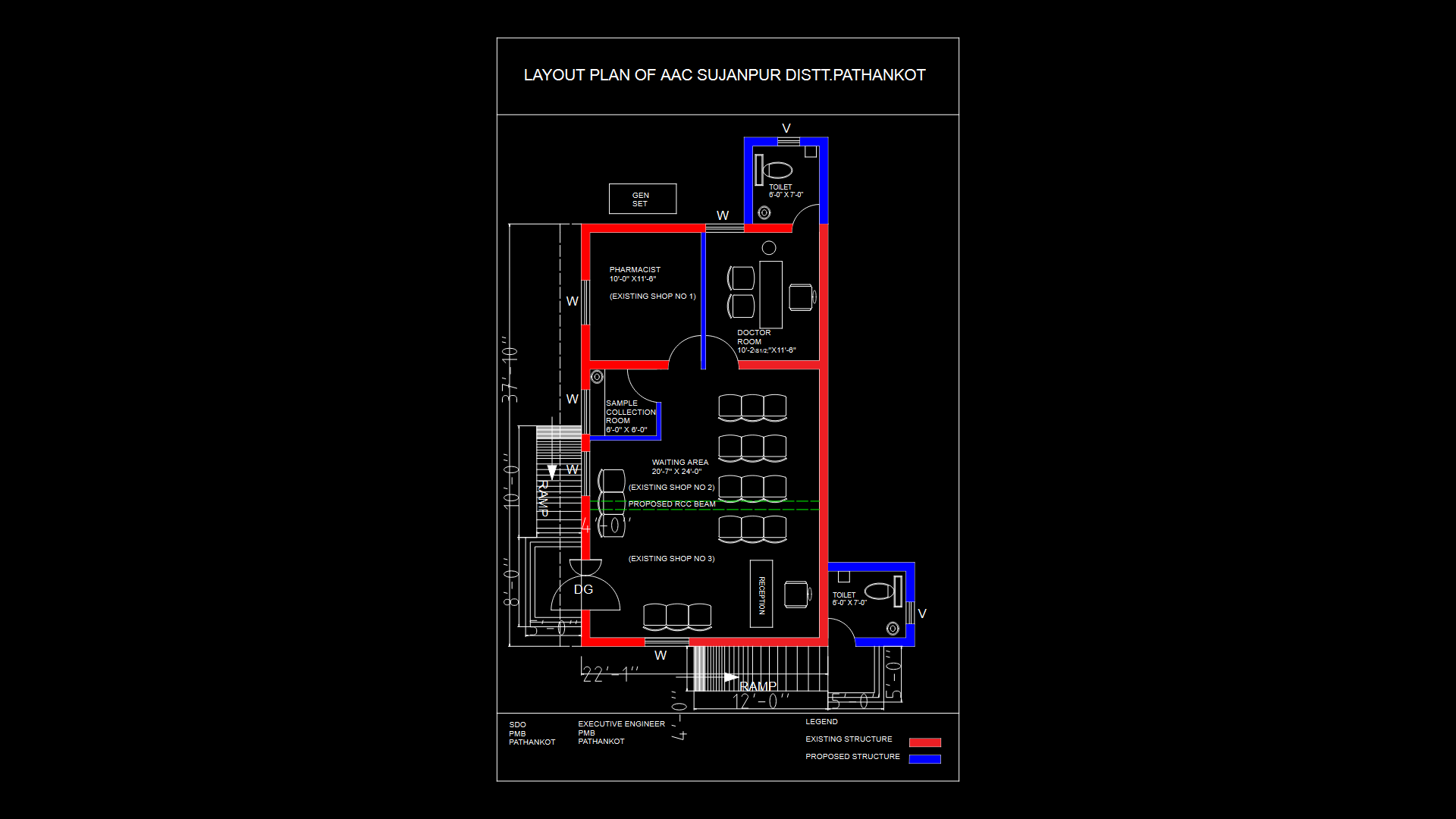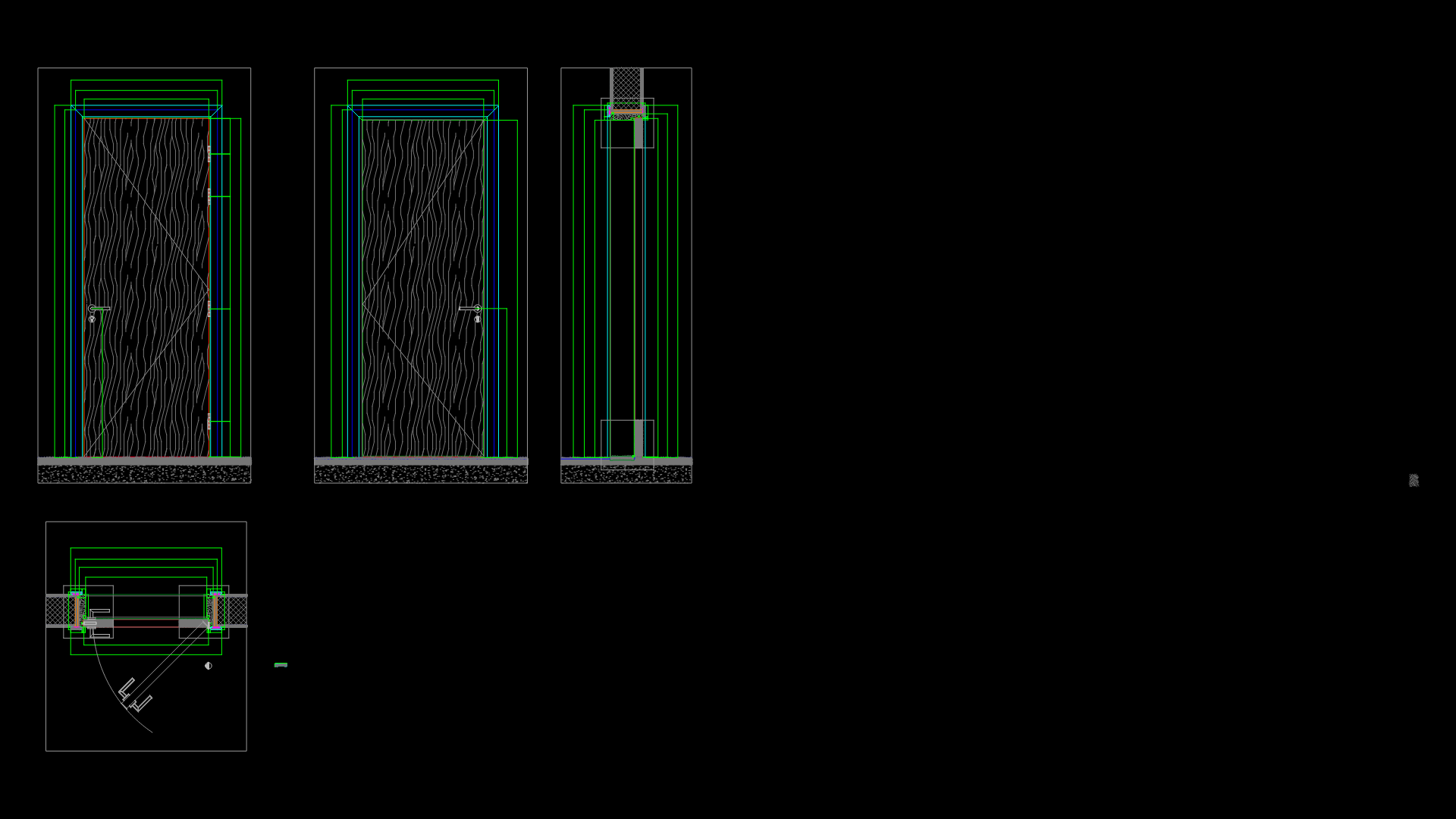North-Facing 2BHK Residential Floor Plan with Pooja Room

This ground floor plan depicts a compact 30′ × 40′ (1200 sq ft) north-facing residence with efficient room layout. The design features two bedrooms—a primary bedroom (10’0″×12’11.5″) and children’s bedroom (10’0″×11’6″)—both with built-in wardrobes. The living area (16’5.5″×16’4.5″) flows into the dining space (14’1″×9’6″), creating an open-concept central gathering zone. A dedicated pooja room (4’3″×4’3″) is positioned adjacent to the staircase; uncommon but valuable in contemporary Indian home designs. The kitchen (10’9″×7’1.5″) includes standard cooking appliances with a washing machine area nearby. The common bathroom (7’0″×6’0″) serves both bedrooms. Multiple windows (W1, W2, W3) provide natural ventilation, while strategically placed doors (D1, D2, PD) connect spaces efficiently. A 4’0″ passage facilitates movement between zones, maintaining privacy while ensuring functionality.
| Language | English |
| Drawing Type | Plan |
| Category | Residential |
| Additional Screenshots | |
| File Type | dwg |
| Materials | |
| Measurement Units | Imperial |
| Footprint Area | 50 - 149 m² (538.2 - 1603.8 ft²) |
| Building Features | |
| Tags | 2BHK Floor plan, compact home design, Indian residential plan, north-facing house, open concept living, pooja room, residential layout |








