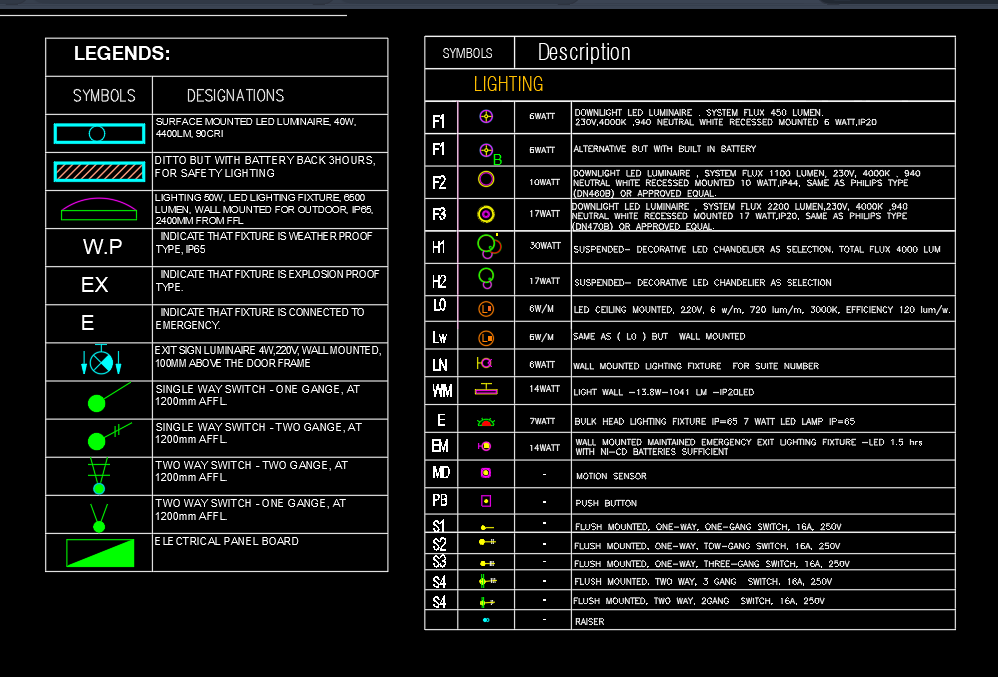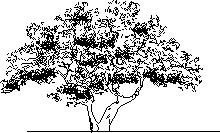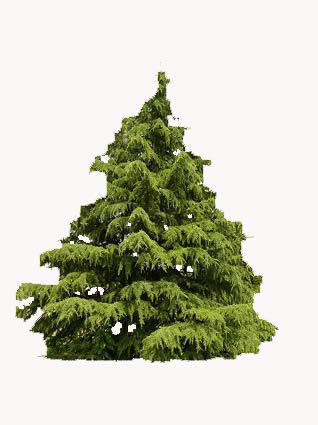Norths – Blocks DWG Block for AutoCAD

Norths – blocks
Drawing labels, details, and other text information extracted from the CAD file (Translated from Spanish):
autodesk, inc., ambulance, alfonso de rojas, adapted toilet area, access to washbasin, automatic doors, semiautomatic doors, general key placed, power control switch, bidet, laundry, scrubbing, washbasin, bathtub, washing machine, toilet, appliance drains , exit direction indicator, fire detector, alarm button, tap placed a. hot, gas instantaneous heater, fire hydrant placed, fire symbology, sink, manual extinguisher, lamp. emergency autonomy, symbology of nbe-cpi, general switch, -acometida of the siphonic boat to ba-, siphon cylindrical lead boat, with brass lid and grid., -mangetón of the toilet to downpipe, fecal jante in manguetón de, shower, mouth fires, rush font., telephone installed, interior installation, point of light incand. wall, point of incandescent light, tv antenna socket, light switch, bipolar switch, unipolar switch, bell pushbutton, switch, buzzer, lead mangeton, siphon boat, connection network, boiler equipment, radiator placed, tap placed a. cold, stopcock, key p. with faucet emptied, symbology of plumbing, legend of installations, electrical simbology, gral. distribution, counter placed, sebastian, cook, car, boiler, vehicles, people, plants, equipment, toilets, furniture, tennis, grills, stone slab, articulated stretcher, allogeneic point of light, point of light tight, is, co, cco, cvp, atv, cgp, cms, cme, video door entry monitor, door opener, motor garage door, air fan, detector co., central detection co., video intercom, television amplifier, television socket, extractor hood with switch, telephone socket, infrared power socket, electricity legend, waterproof socket, push button, cross switch, switched switch, waterproof switch, switch, housing idem, staircase idem, control box and basement protection, general protection box, ext, elevators, signs – posters, nortes, lights, pe, te, three-phase electrified rail and mounting profile, key, assembly plant, departments, west col. center, check :, plane :, location :, building :, scale, project :, date, meters, dimension, n.p.t., n.b., level. of bench, niv. finished floor, change of level, low, up, manuel tolsa, citibank, jose linares, i. of the houses, lic. c. september, av. constituents, symbology, dimensions to canvas, dimensions to axes, north, parking, fernando de tapia, court a – a, court b – b, general plant, power plant, roof plant, facade, scheme of surfaces and fos, sheet of openings
Raw text data extracted from CAD file:
| Language | Spanish |
| Drawing Type | Block |
| Category | Symbols |
| Additional Screenshots |
 |
| File Type | dwg |
| Materials | Other |
| Measurement Units | Metric |
| Footprint Area | |
| Building Features | Garden / Park, Garage, Elevator, Parking |
| Tags | autocad, block, blocks, coat, DWG, normas, normen, revestimento, schilder, SIGNS, standards, symbols |








