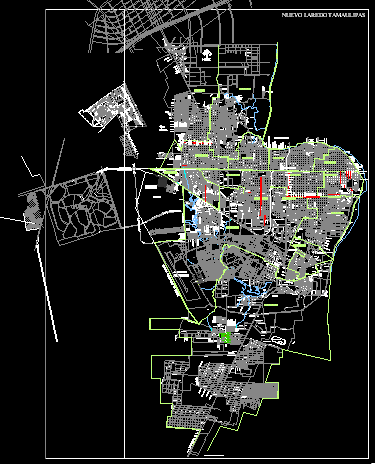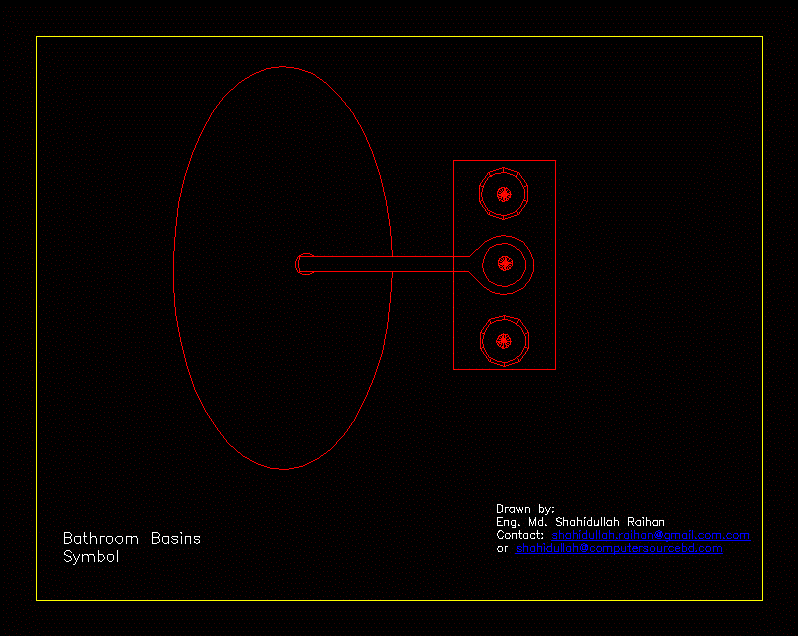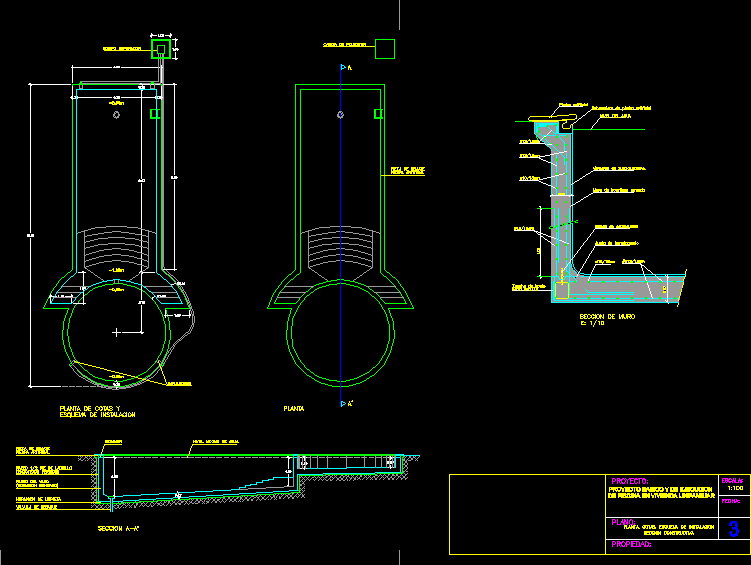Nuevo Laredo Plane – Mexico DWG Block for AutoCAD

Nuevo Laredo Plane – Mexico
Drawing labels, details, and other text information extracted from the CAD file (Translated from Spanish):
north, marathon, cyclops, the, helena, Prometheus, atlas, euro, nike, xanthos, Pegasus, Mount Olympus, icaro, selene, pemex pipeline, oradel, second peripheral ring, d.p., d.p., carr. anahuac, airport, carr. airport., d.p., pemex, fracc. Saint Cecilia, Maldonado paes, prop sr juan jose, blackberry cranes, black stones, international Airport, av. Emiliano Zapata, road to the airport, av. Chapala lake, road, av. prol. Eva Samano, road, av. laguito, av. monterrey, av. praxedis lopez ramos, new laredo road black stones, stream, dam, avenue of the sun, according to master plan, continuity of road, green area, av. monterrey, gas line, par vial anahuac, light project, pedro perez ibarra, v. or., v. to., v. r., av. reform, secondary street, customs, pedro perez ibarra, monterrey, Emiliano Zapata, green area, avenue satelite, julian carrillo, fernando alba, Juan de Cordova, pedro arrieta, translation, lucas alaman, subcollector, flush, fracc., prol. perez ibarra, Emiliano Zapata, lake of cancuaro, Saragossa, concord, Chapala lake, monte bello lake, lake of patzcuaro, lake of ochimilco, plots, new Lion, stones, monterrey, coah., f.c., Nuevo Laredo, lane, road to the airport, to the airport, to the colossus bridge, maximum, maximum, line of motor vehicles, av. anzures, commercial, road work day, san pablo street, san julian street, san pedro street, commercial, green area, santa rosalia avenue, san alejandro street, street san efrain, street work day, cluster, avenue santa sofia, san agustin street, street work day, avenue santa rocio, boulevard santa maria, green area, boulevard de las torres, boulevard san miguel, commercial, railroad avenue, boulevard san miguel, avenue santa teresa, green area, av. santa patricia, santa claudia avenue, equipment, boulevard san miguel, avenue santa teresa, laredo, new, CD., green area, street valentine, Santa Isabel Avenue, santa josefina avenue, cluster, boulevard de las torres, san raymundo street, street san ignacio, street san vicente, san doroteo street, san diego street, avenue santa rocio, city n., anahuac, bolivar, m. herrera, Washington, d. war, stool to build, cordon construct, north, fluorescent vest, plastic tape for building protection, barrel for works protection, barriers plumbers, protective helmet, key, description, signage to use, concrete aggregate crushed, backup border when needed, thick-walled bench with brushed finish, common thick wood cross border, celotex joint, concrete, pending, terrace, mesh, welded steel, detail section type, finished bench level, it is considered terrazeria for cutting, it would have been terrazeria, level of natural terrain, detail section type, for compact filling, bench detail, straight garrison, trapezoid, project bench, tall, of common wood, transverse border, celotex, board of, tall, of common wood, transverse border, location, date, rev., architectural, director of public services, January, sub-project management, date, new tamps, c. p. Jose M. suarez lopez, the mayor, r. town hall, dimension, plane of, scale, project
Raw text data extracted from CAD file:
| Language | Spanish |
| Drawing Type | Block |
| Category | City Plans |
| Additional Screenshots |
 |
| File Type | dwg |
| Materials | Concrete, Plastic, Steel, Wood |
| Measurement Units | |
| Footprint Area | |
| Building Features | Deck / Patio, Car Parking Lot, Garden / Park |
| Tags | autocad, beabsicht, block, borough level, DWG, laredo, mexico, nuevo, plane, political map, politische landkarte, proposed urban, road design, stadtplanung, straßenplanung, urban design, urban plan, zoning |








