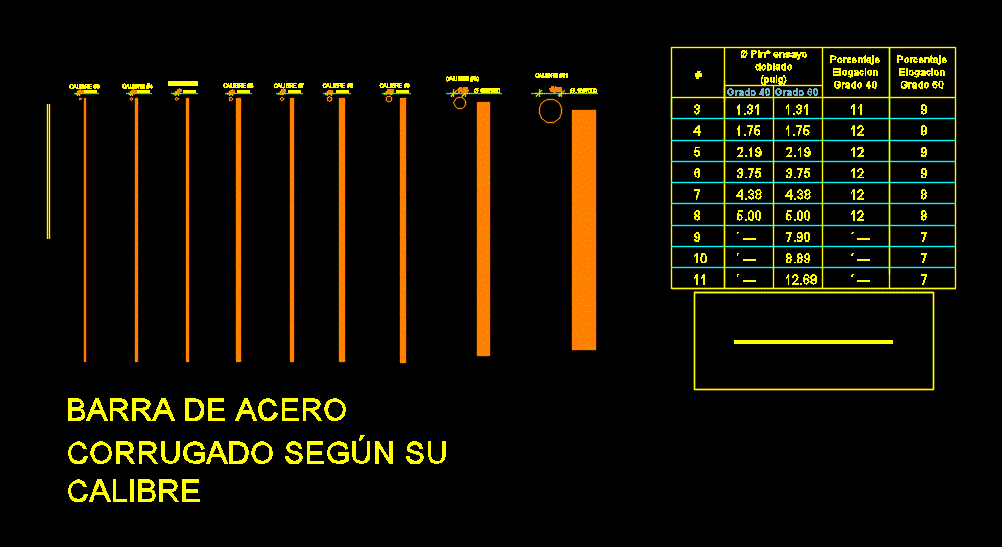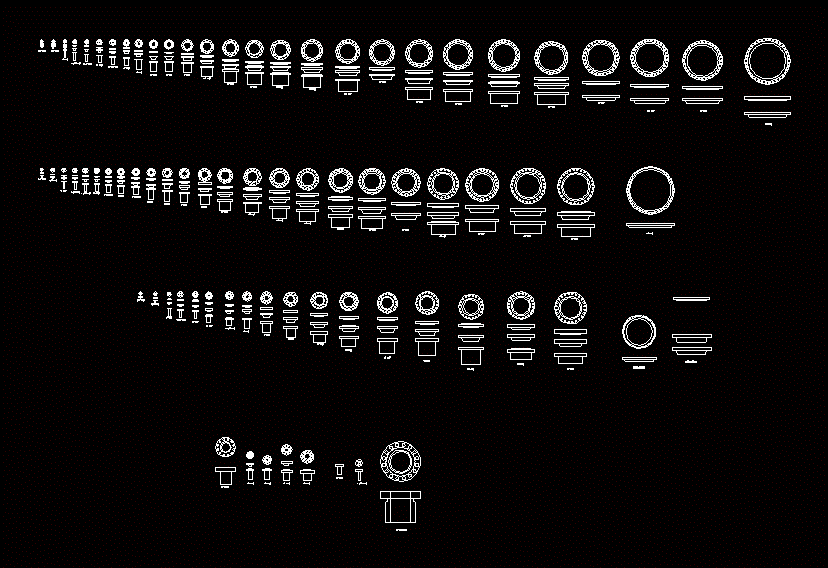Numbering Corrugated Bars DWG Detail for AutoCAD
ADVERTISEMENT

ADVERTISEMENT
Detail rebar structures to gauge ..
Drawing labels, details, and other text information extracted from the CAD file (Translated from Galician):
scale, main elevation, letter scale, dimension, dimension, letter scale, letter scale, dimension, letter scale, dimension, letter scale, dimension, dimension, letter scale, scale, architecture plant, section, scale, detail, scale, esc., detail, scale, det. column dec, scale, scale, architecture plant, jkahuiohio, front lift, scale, m metal, architecture plant, scale, letter scale, dimension, esc., detail, nohohohi, scale, main elevation, scale, main elevation, letter scale, dimension, caliber, caliber, caliber, caliber, caliber, caliber, caliber, Bar of corrugated steel according to its caliber, caliber, caliber, bent assay, grade, percentage degree of praise
Raw text data extracted from CAD file:
| Language | N/A |
| Drawing Type | Detail |
| Category | Construction Details & Systems |
| Additional Screenshots |
 |
| File Type | dwg |
| Materials | Steel |
| Measurement Units | |
| Footprint Area | |
| Building Features | |
| Tags | autocad, bars, corrugated, DETAIL, DWG, gauge, numbers, rebar, size, stahlrahmen, stahlträger, steel, steel beam, steel frame, structure en acier, structures |








