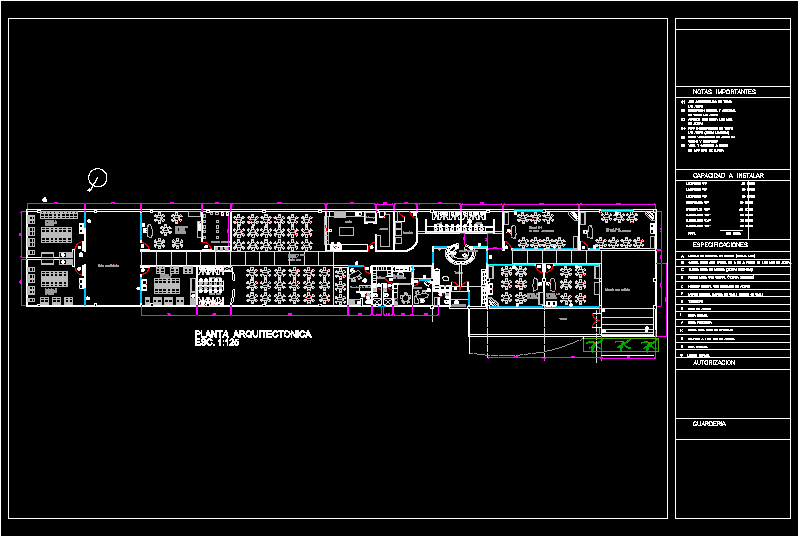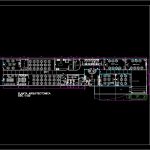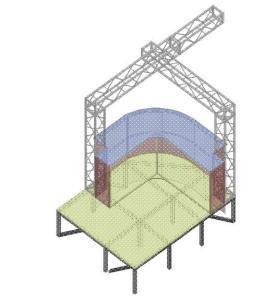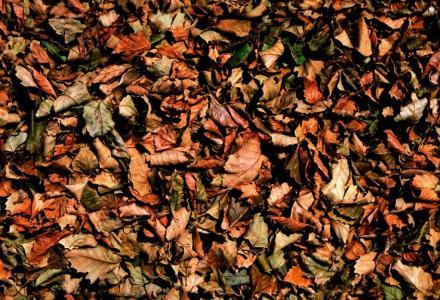Nursery DWG Block for AutoCAD

Architectonic plant of nursery
Drawing labels, details, and other text information extracted from the CAD file (Translated from Spanish):
cancel mixed with glass of mm from height mto., access control furniture, mixed door with glass, normal toilet with height bench, children’s washbasin, dump, trough bath, normal card, deep tarja, bar for passage of trays, mto height screen, flagpole, normal sink, mixed wooden door, Specifications, infants, maternal children, children, total, ability to install, important notes, air conditioning in all, the areas, artificial natural lighting, In all areas, smooth finish until mto., Tall, anti-slip floor in all, the areas, vitrified floors in areas of, sanitary kitchen, vent cancel, of mto. Tall, authorization, kindergarten, Location, abraham lincoln pte. cabbage. mitras north n.l., Location, av. abraham lopez, av. gonzalitos, maternal, infants, architectural plant, salon multiple uses, infants, maternal, children’s bathrooms, girls bathrooms, areas of chamber pots, address, lift truck, kitchen, laundry, warehouse, ppal access, lobby, terrace, maternal, H.H., s.s.m., maternal, multipurpose room, maternal, I encourage health, cacilleros, staff rest, access control, children, children, infants, children, dining multiple uses, children, children, children, esc, cancel mixed with glass of mm from height mto., access control furniture, mixed door with glass, normal toilet with height bench, children’s washbasin, dump, trough bath, normal card, deep tarja, bar for passage of trays, mto height screen, flagpole, normal sink, mixed wooden door, Specifications, infants, maternal children, children, total, ability to install, important notes, air conditioning in all, the areas, artificial natural lighting, In all areas, smooth finish until mto., Tall, anti-slip floor in all, the areas, vitrified floors in areas of, sanitary kitchen, vent cancel, of mto. Tall, authorization, kindergarten
Raw text data extracted from CAD file:
| Language | Spanish |
| Drawing Type | Block |
| Category | Misc Plans & Projects |
| Additional Screenshots |
 |
| File Type | dwg |
| Materials | Glass, Wood |
| Measurement Units | |
| Footprint Area | |
| Building Features | |
| Tags | architectonic, assorted, autocad, block, DWG, nursery, plant |








