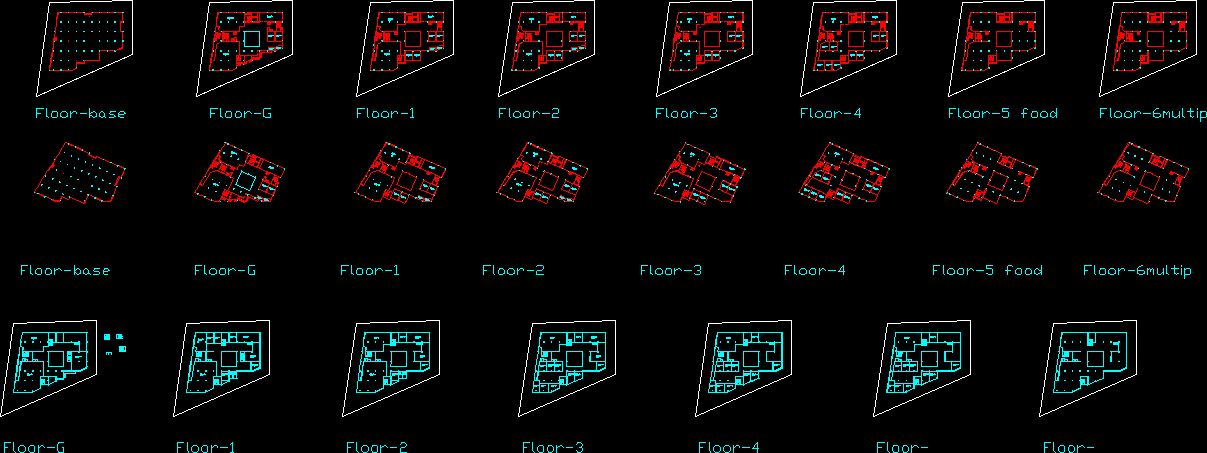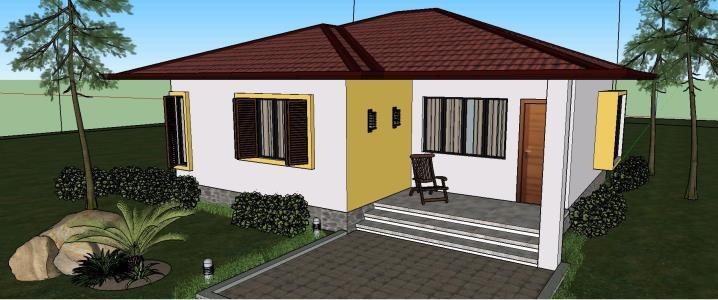Nursery DWG Full Project for AutoCAD
ADVERTISEMENT

ADVERTISEMENT
Project Nursery – Construction Process.
Drawing labels, details, and other text information extracted from the CAD file (Translated from Galician):
amphitheater, nursery, student :, number :, assistant :, year :, garesi, carla, eliggi, gabriel, implantation, plant, cut aa, cut bb, view from a, view from b, view from c, view from d , stirrups, armor, bottom grill, bars of concrete, steel, foundation beam, stinging beam, plant foundations, roofing plant, base detail, beam detail, side view, implantation, perspectives, modeled photos, plant. , cuts, views, structure, smoothing reconditioning, slope, socket, carpet, carpet, mix, gravel, hinged slab, sandstone beam, sand layer, gargoyle, trap, hive alivianated with slope, foundation masonry , ceramic floor, glue, hollow brick, critical cutting, critical details, cc, trunk
Raw text data extracted from CAD file:
| Language | Other |
| Drawing Type | Full Project |
| Category | Schools |
| Additional Screenshots |
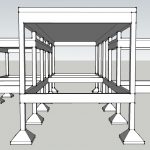    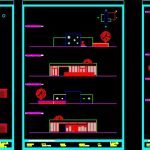 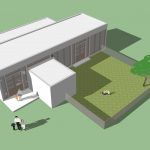 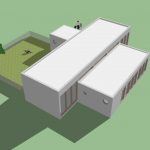 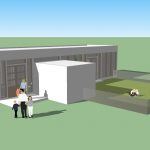 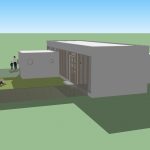 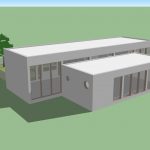 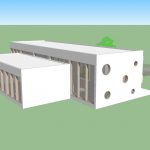 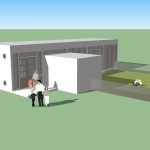 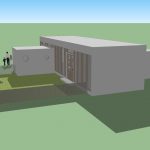 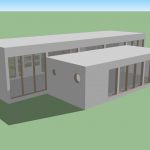 |
| File Type | dwg |
| Materials | Concrete, Masonry, Steel, Other |
| Measurement Units | Metric |
| Footprint Area | |
| Building Features | |
| Tags | autocad, College, construction, DWG, full, library, nursery, process, Project, school, university |



