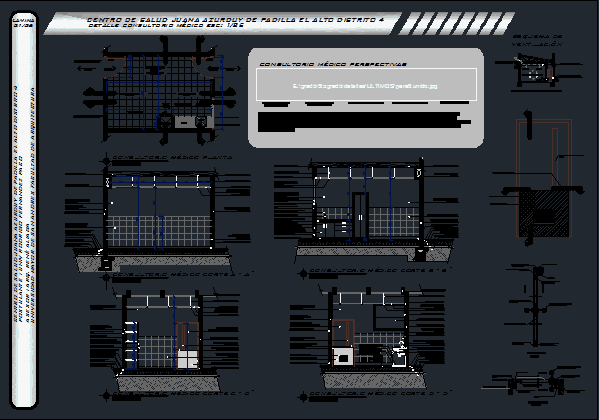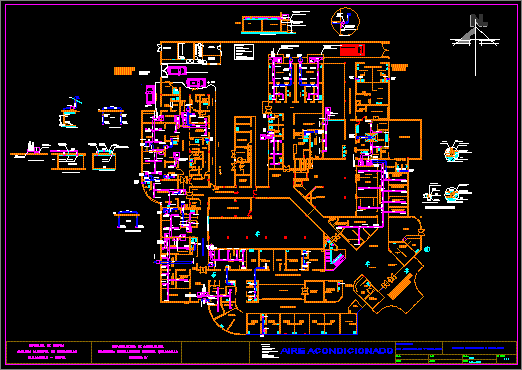Nursing Home, Bioclimatic Sustainable DWG Full Project for AutoCAD
ADVERTISEMENT

ADVERTISEMENT
The nursing home is a bioclimatic project which takes into account weather conditions, and available resources to reduce environmental impacts; trying to reduce energy consumption.
Drawing labels, details, and other text information extracted from the CAD file (Translated from Spanish):
plant, elev, cheff table, access, street: lampazos, cellar, graphic scale, nomenclature, nsj, nsa, npt, upper garden level, upper level of walker, finished floor level, nsb, upper level bench, nsl , upper level of slab
Raw text data extracted from CAD file:
| Language | Spanish |
| Drawing Type | Full Project |
| Category | Hospital & Health Centres |
| Additional Screenshots |
 |
| File Type | dwg |
| Materials | Other |
| Measurement Units | Metric |
| Footprint Area | |
| Building Features | Garden / Park |
| Tags | account, autocad, bioclimatic, CLINIC, conditions, DWG, full, health, health center, home, Hospital, medical center, nursing, Project, resources, sustainable, takes, weather |








