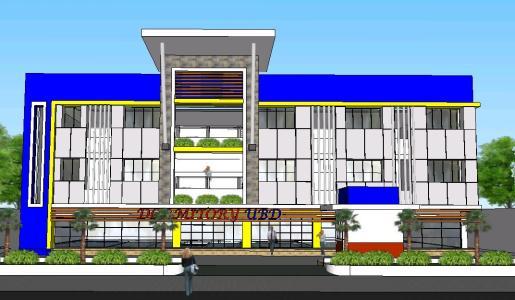Nursing Home DWG Full Project for AutoCAD

Project located in the city of Piura – Peru; whose location on the periphery of which is zonal level. Area 7500 m2
Drawing labels, details, and other text information extracted from the CAD file (Translated from Spanish):
avenida los ejidos del norte, shadow projection plant, shade plant, upao, architecture – piura, faua, rest center for the elderly, student :, rodríguez aulestia, arq. jose antonio enriquez relloso, arturo milko, fundo stewart, adjoining land, p. of arq enrique guerrero hernández., p. of arq Adriana. rosemary arguelles., p. of arq francisco espitia ramos., p. of arq hugo suárez ramírez., receipt, reception, sshh, wait, entrance, hall, topic, observation room, dentist, neurologist, cardiologist, nutritionist, c. geriatrics, service entrance, machine room, pantry, washing, waste room, service yard, ironing, kitchen, dining room, workshops, therapeutic gym, chapel, altar, choir, garage, hab. double, tai chi area, recreational area, living room, zoning, general floor
Raw text data extracted from CAD file:
| Language | Spanish |
| Drawing Type | Full Project |
| Category | Hospital & Health Centres |
| Additional Screenshots | |
| File Type | dwg |
| Materials | Other |
| Measurement Units | Metric |
| Footprint Area | |
| Building Features | Deck / Patio, Garage |
| Tags | abrigo, area, asylum, autocad, city, DWG, full, geriatric, home, Level, located, location, nursing, PERU, piura, Project, residence, rest, shelter |








