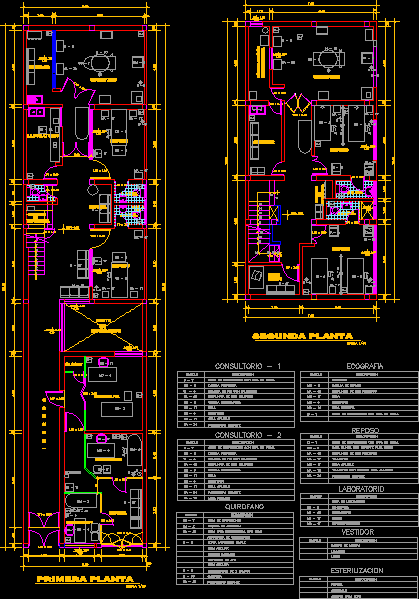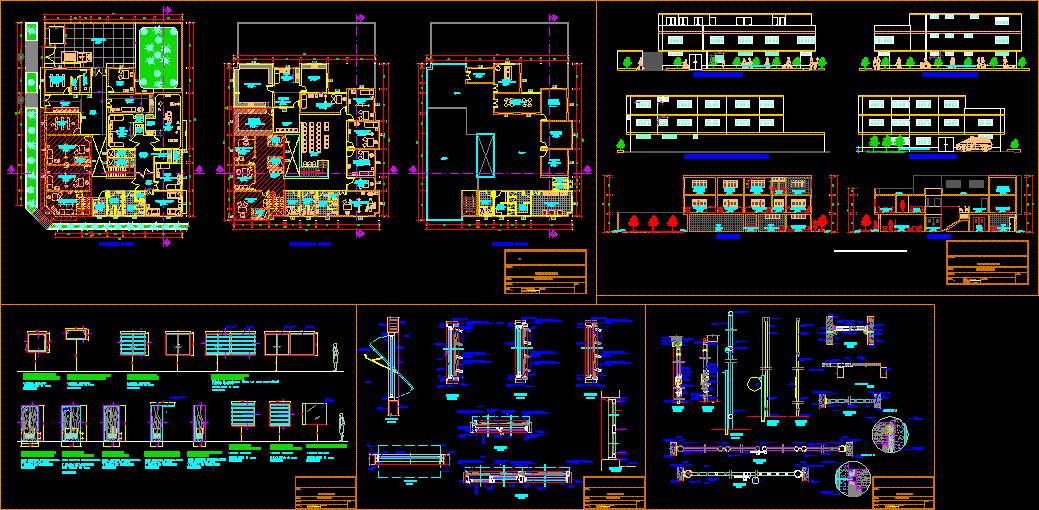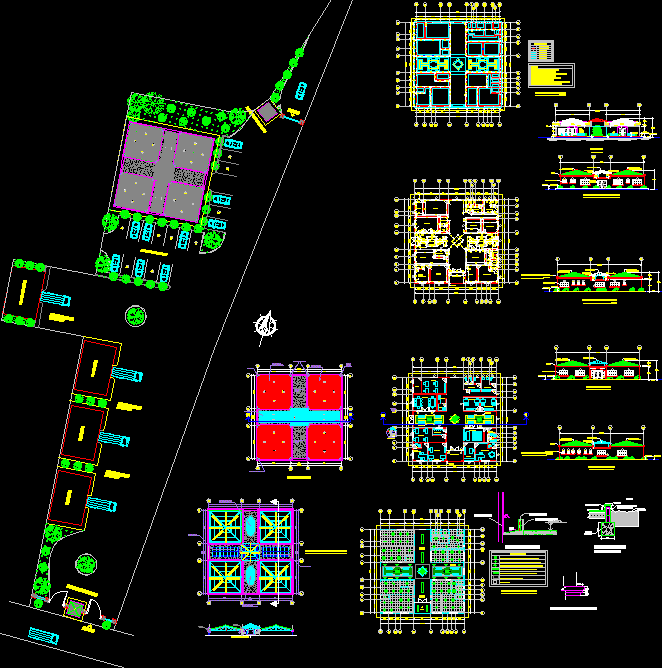Ob Clinic – Ob DWG Block for AutoCAD

Cclinica gynecological development, consists of two plants with from files, secretariat, waiting room, to rooms and doctor
Drawing labels, details, and other text information extracted from the CAD file (Translated from Spanish):
first floor, waiting, entry, rest, sshh, laboratory, operating room, second floor, dressing room, sterilization, station, ultrasound, nursing, closet, gynecological stretcher, standing scale with tallimetro, pediatric bed, staircase with two steps, rubbish bin with pedal cap, symbol, description, desk, stackable chair, chair, echograph, bedside tables, clinical bed with support for serum, swivel chair, exam table, table lamps with food board, spectrophotometer, stove, microscope, centrifuge, cardiac monitor , side table, washbasin holder, vacuum cleaner secretory, table for insturmental May type, anesthesia machine, operating table, laboratory table, air strainer, cialiptica, extingidor, portaasuero rolling, insturmental, wooden benches, laundry, loqui , pupinel, autocable, closet for clothes, sitting, doctor, duct, lighting, rolling table
Raw text data extracted from CAD file:
| Language | Spanish |
| Drawing Type | Block |
| Category | Hospital & Health Centres |
| Additional Screenshots |
 |
| File Type | dwg |
| Materials | Wood, Other |
| Measurement Units | Metric |
| Footprint Area | |
| Building Features | |
| Tags | autocad, block, CLINIC, consists, development, DWG, files, health, plants, room, rooms, waiting |








