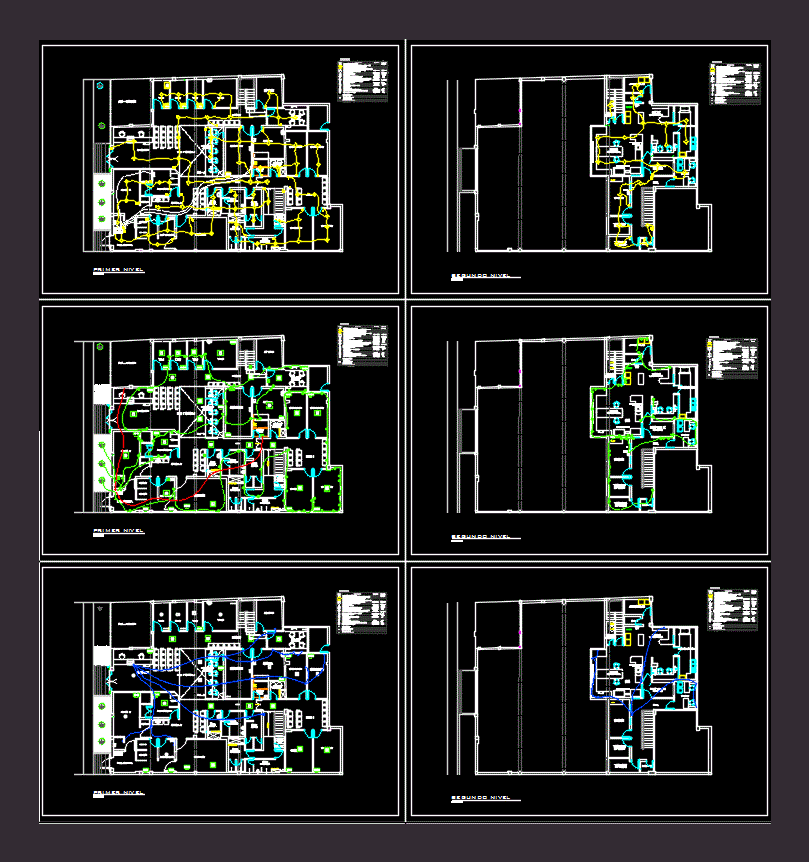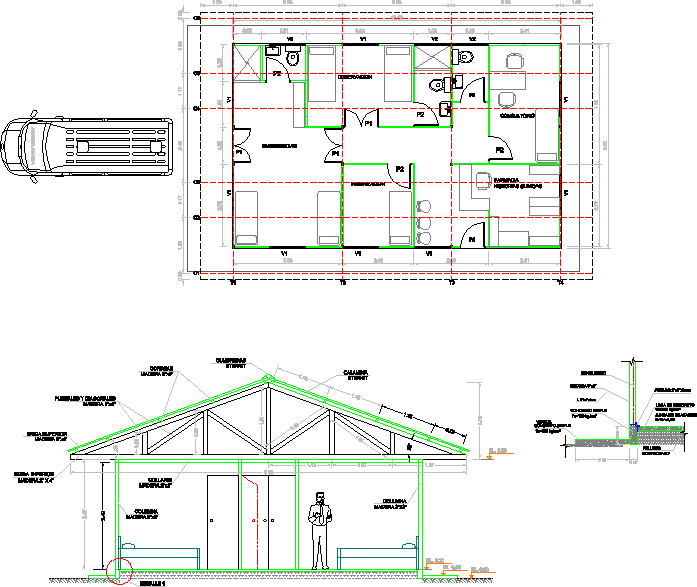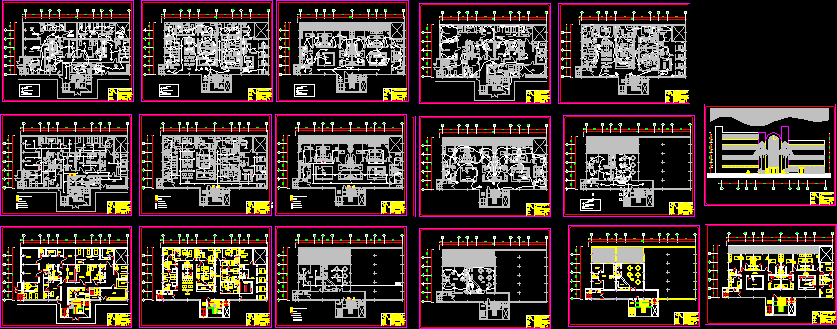Obesity Clinic DWG Full Project for AutoCAD
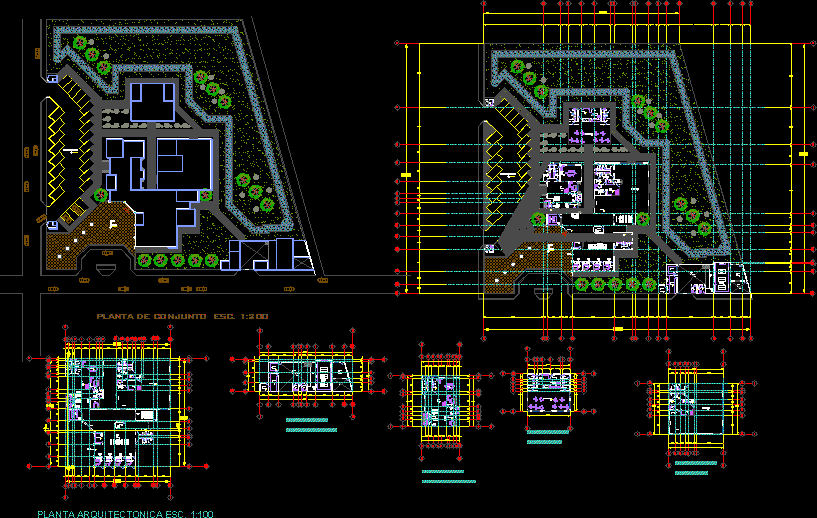
Project a clinic for the care of obesity. architectural and structural plants
Drawing labels, details, and other text information extracted from the CAD file (Translated from Spanish):
cafeteria, sanitary h., kitchen, service yard, warehouse, sanitary m., duct, dispatcher, doctor’s office, pharmacy, general file, administration, social work, sanitary h., sanitary m., boardroom, address, subaddress , waiting room, access, information, auditorium, control, dressing therapists h., dressing therapists m., bathroom, room for doctors, gym, secondary access, parking, access plaza, address, machine room, garbage room, cleaning room, maneuvering yard, general store, laundry room, patio, bathrooms h., bathroom m., walk, shelves, refrigerator, guardhouse, container, information, bathroom m., variable, terrain, level of, with septum, of cement, screed, running shoe, castle, chain of closing, chain of adjustment, swing, cane, low straight lines, high part of the slab, lower part of the slab, irregularity that could affect the resistance, cracked , porous or with any other, no broken, chipped walls will be accepted, but must be approved prior to their use., degree of cooking may vary according to the region, the shape of the partition, its texture, dimensions and, indicate the project, being these:, they must meet the specifications , in its construction, the materials to be used, structural, and ducts of installations., thermal, acoustic, structural, protection, which may have, among others, the constructive, architectural and, common mud partition, following functions :, notes of specifications, isometric, of the height of the wall, or greater slopes, the septum indicated at the intersections of, the project should respect the cuts, the vertical joints being plumb and, unless otherwise indicated cuatrapeando, should be saturated with water to ensure the, the horizontal level, and the existing health., walls with castles., adherence of the mortar., execution, correct transmission, a. straight paraments, loads, cut aa, plant, cut, column, column of reinforced concrete, square rod, arm in x with four points of support, nuts, preparation of bolts anchored to the reinforcement of the column, column of reinforced concrete, welding, diagonal, copletor, lower rope, upper rope, nuts and bolts, joining of ropes, diagonals and copletores abase of nuts and bolts, elevation, arm in x as support element, union between rod and arm with welding, cross arm with four points of support, awaken from the tridilose, rope, based on profile of circular section, based on channel section profile, screw and nut, tridilose
Raw text data extracted from CAD file:
| Language | Spanish |
| Drawing Type | Full Project |
| Category | Hospital & Health Centres |
| Additional Screenshots |
 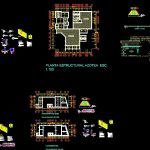 |
| File Type | dwg |
| Materials | Concrete, Other |
| Measurement Units | Metric |
| Footprint Area | |
| Building Features | Garden / Park, Deck / Patio, Parking |
| Tags | architectural, autocad, care, CLINIC, DWG, full, health, health center, Hospital, medical center, plants, Project, structural |



