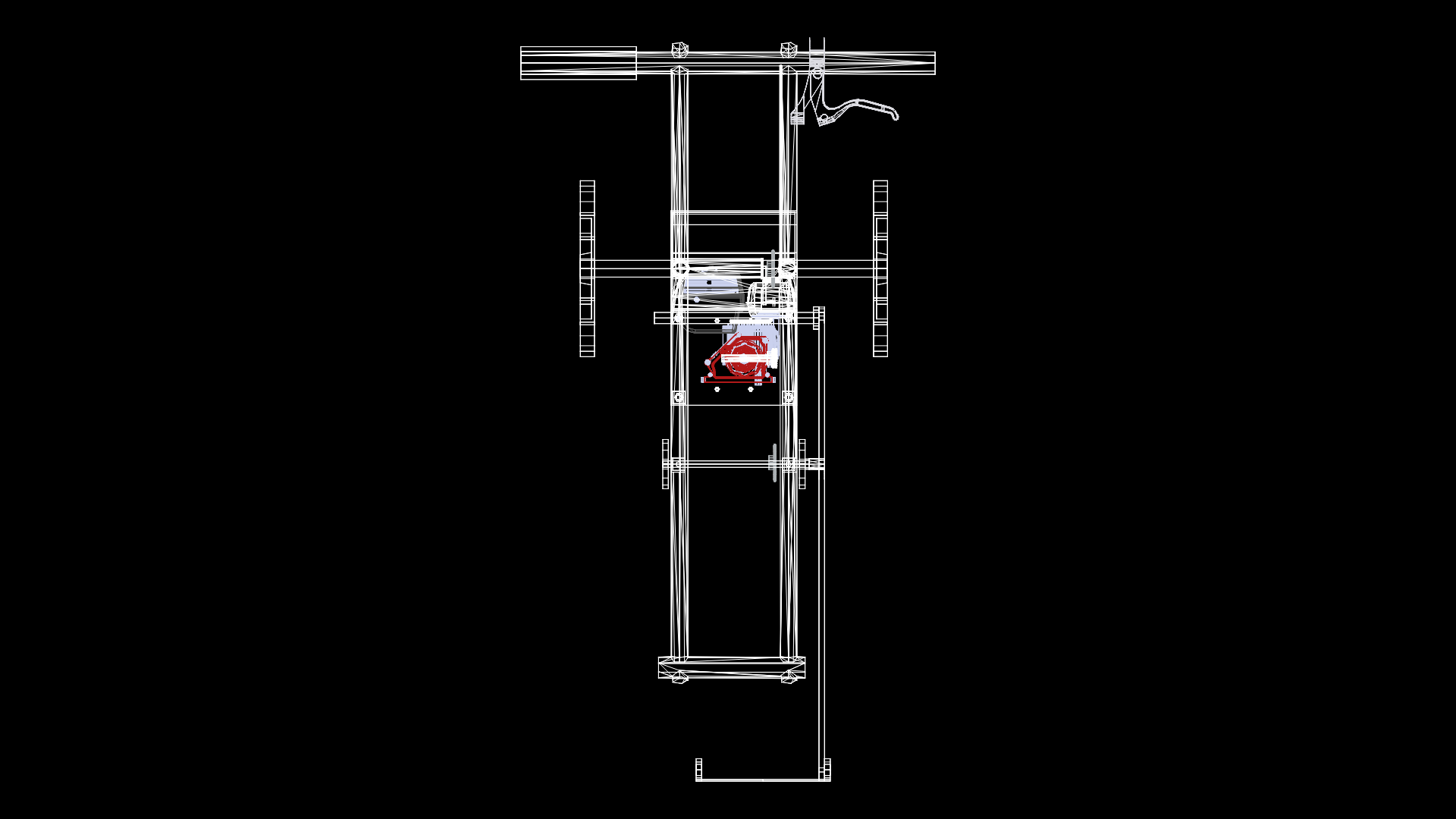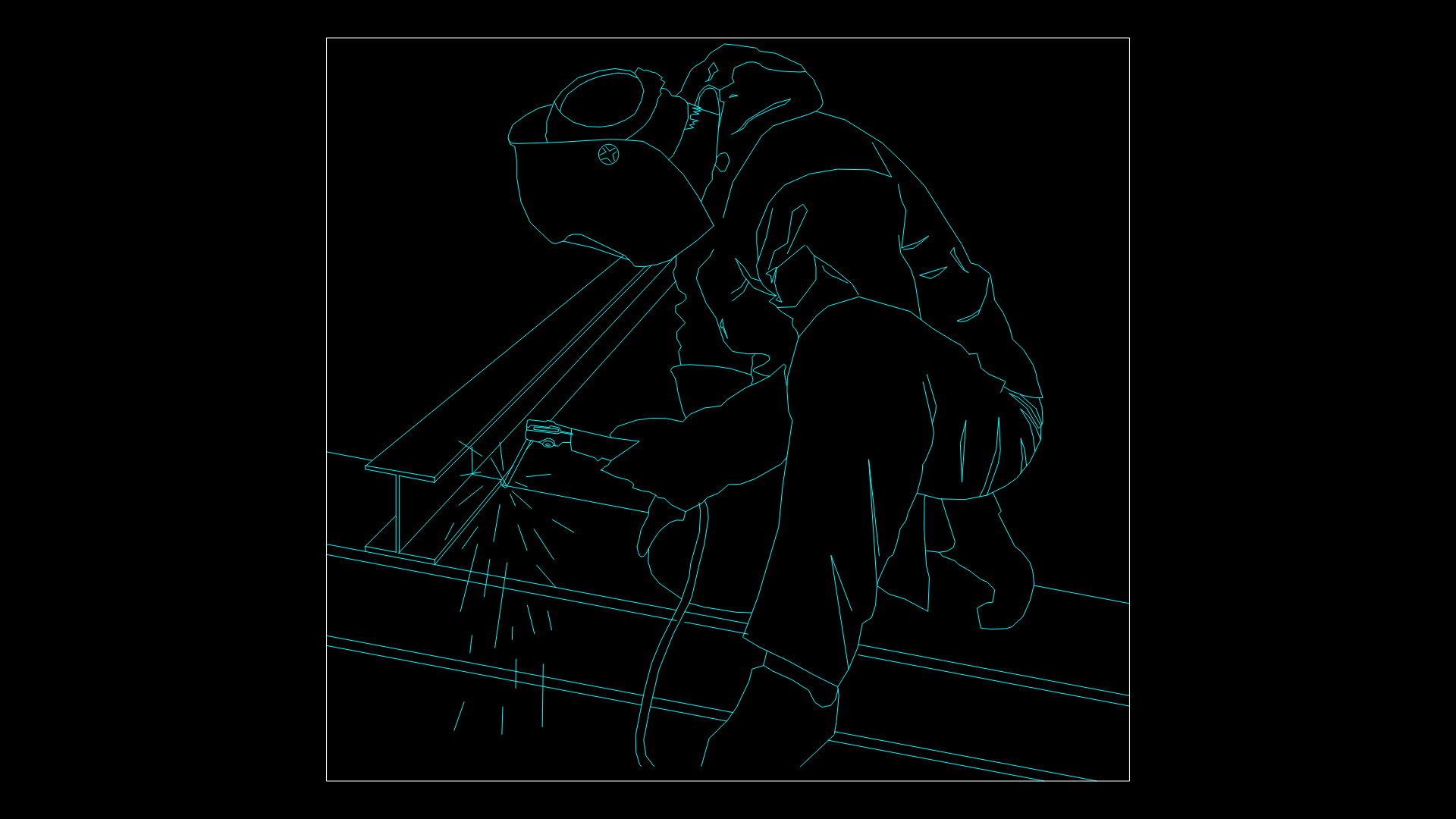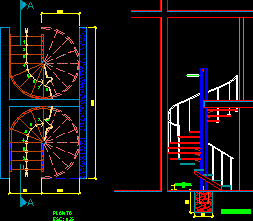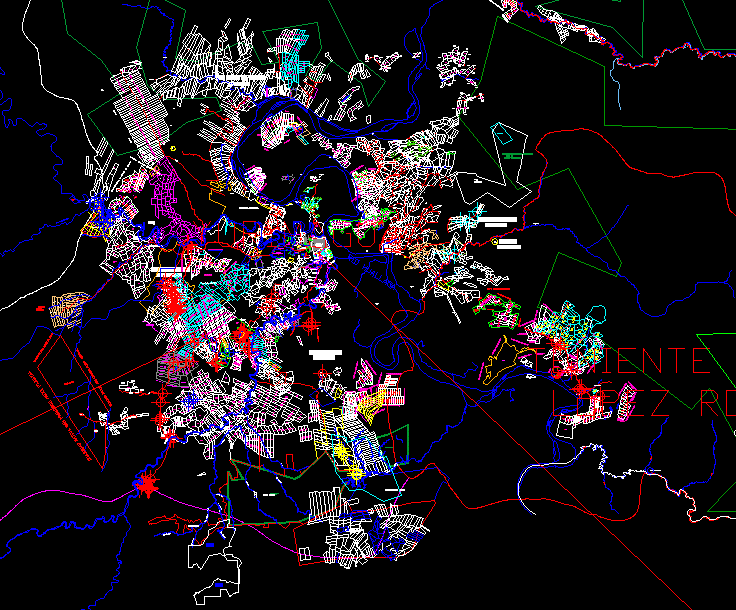Obrador DWG Block for AutoCAD

Plant scheme Elaboradora a workshop with concrete floor; deposits; bathrooms. Water facilities; sewer and electric.
Drawing labels, details, and other text information extracted from the CAD file (Translated from Spanish):
Metering plant, Warehouse for storage of materials, Metal cloth, bars, tights, Machine wash, dinning room, kitchen, Of. Administrative inspector, Surveillance box, parking lot, Sanitary, gas, Electogenic group, Maneuvering zone, Folding table, Collection of arid, Weighing scale, Lts high tank, waste, Lab. from, Obrador, Shed, storeroom, area of, Offices tec., Lav area, general plant, Metering plant, Warehouse for storage of materials, Metal cloth, bars, tights, Machine wash, dinning room, kitchen, Of. Administrative inspector, Surveillance box, parking lot, Sanitary, gas, Electogenic group, Maneuvering zone, Folding table, Collection of arid, Weighing scale, Lts high tank, waste, Lab. from, electrical installation, Metering plant, Warehouse for storage of materials, Metal cloth, bars, tights, Machine wash, dinning room, kitchen, Of. Administrative inspector, Surveillance box, parking lot, Sanitary, gas, Electogenic group, Maneuvering zone, Folding table, Collection of arid, Weighing scale, waste, Lab. from, …………………………………..measurer, Water installation, Distribution transformer, Ppal board, Construction electricity, Water works, Lts high tank, …………………………………..bomb, Step valve, …………………………………. pvc pipe, Metering plant, Warehouse for storage of materials, Metal cloth, bars, tights, Machine wash, dinning room, kitchen, Of. Administrative inspector, Surveillance box, parking lot, Sanitary, gas, Electogenic group, Maneuvering zone, Folding table, Collection of arid, Weighing scale, waste, Lab. from, Access mouth, sanitary instalation, Sewer drainage, Lts high tank, ………………………………….. inspection chamber, ………………………………….. pvc pipe, …………………………. main board, ……………………. distribution transformer, Each office module with: flush box display with two fluorescent switch sockets
Raw text data extracted from CAD file:
| Language | Spanish |
| Drawing Type | Block |
| Category | Heavy Equipment & Construction Sites |
| Additional Screenshots |
 |
| File Type | dwg |
| Materials | Concrete |
| Measurement Units | |
| Footprint Area | |
| Building Features | Car Parking Lot, Garden / Park |
| Tags | autocad, bathrooms, block, concrete, deposits, DWG, facilities, floor, installations, plant, SCHEME, water, workshop |








