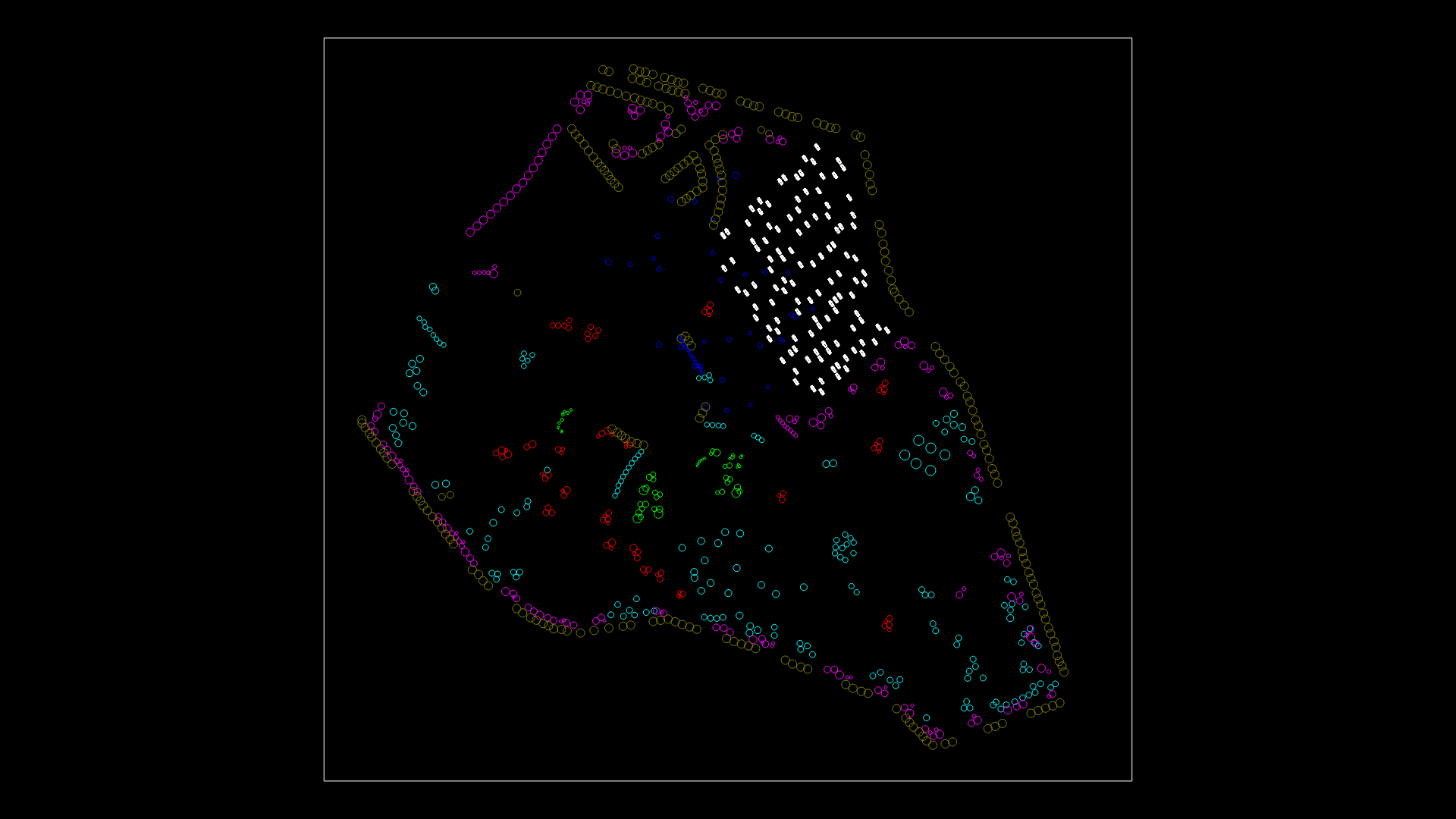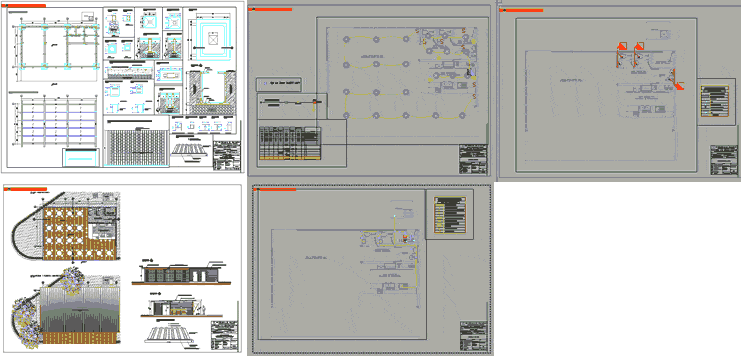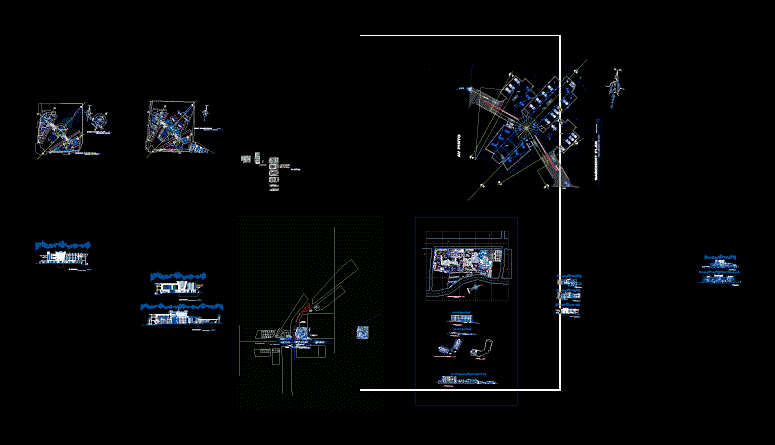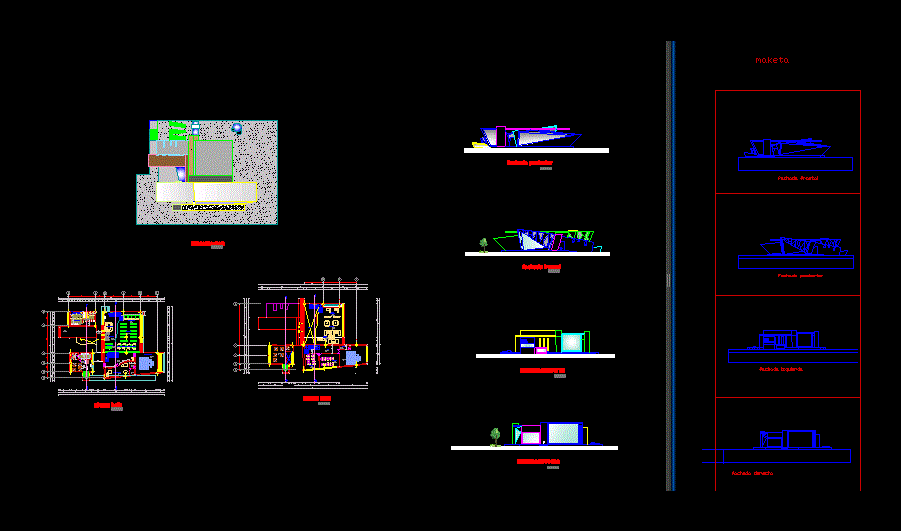Observation Tower DWG Detail for AutoCAD
ADVERTISEMENT

ADVERTISEMENT
Is an observation tower from laminated wood 90 meters high. Has 4 levels of plants with a wide view of a vertical lift and stairs both properly detailed. Unions are in octagonal metal parts which are widely detailed three-dimensional shape. Are all sheets as both architectural and structural details.
| Language | Other |
| Drawing Type | Detail |
| Category | Parks & Landscaping |
| Additional Screenshots | |
| File Type | dwg |
| Materials | |
| Measurement Units | Metric |
| Footprint Area | |
| Building Features | |
| Tags | amphitheater, autocad, DETAIL, DWG, high, laminated, levels, meters, park, parque, plants, recreation center, tower, wide, Wood |








