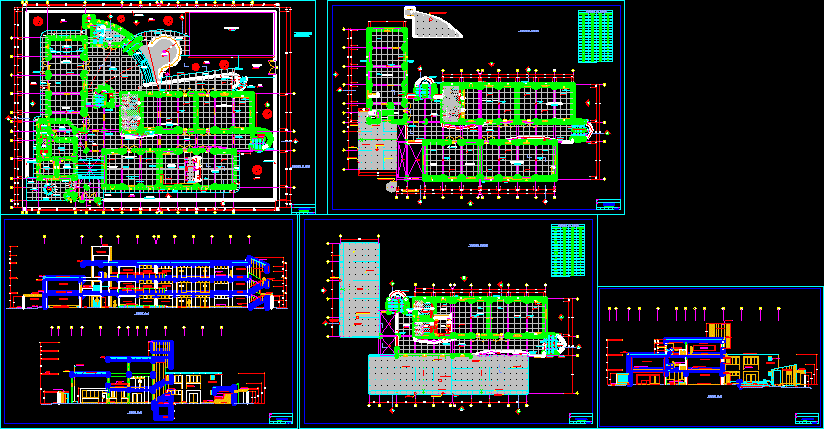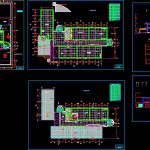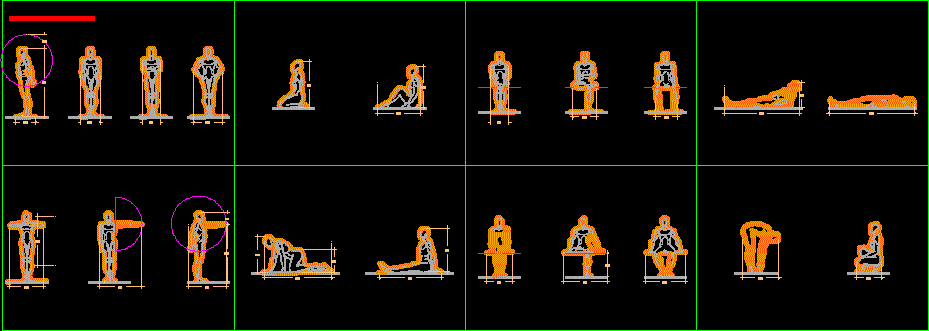Occupational Education Center DWG Block for AutoCAD

Occupational Education Center with all necessary environments for that purpose
Drawing labels, details, and other text information extracted from the CAD file (Translated from Spanish):
note: the equipment is not part of the project., the exterior windows., note: the iron protectors for windows go in all, beam projection, cistern, ramp, brick pastry projection, metal grating, rubbed burnished cement, patio, fountain water, booth, seismic seal, flagpole, perimeter fence, direction, polished and burnished cement, sh, path, cement rubbed, topical, logistics, administration, secretary, hall, file, kitchenet, room, teachers, polished cement and colored, exhibitions, dilatation board, garden, cutting and combing area, drying area, gutter grid, cosmetology, personal area, dermatological, treatment area, head wash, dyeing area, washed granite finish, beige color, kitchen and, pastry, slate, ceramic floor, stone series, corridor, bakery, first floor, safety railing, ceramic floor stone series, pool, board, shm, workshop, electricity and electronics, shh, ta sanitary pa, urinal, general board, closet, parapet, access to stage, salon of uses, multiple, stage, kitchen, kitchen area, dep., bleachers, burnished, concrete adoquin floor, amphitheater, cafeteria, tables area , amphitheater bank, platform, download, multiple use slab, second floor, architecture, floor plan, rev., textile fabrics, typical layout of brick pastry, pastry-gargola meeting, gargola, entrance portico, commercial, accounting, empty, commercial area, book shelves, construction limit, office, dep. books, file, handrail, rest, machine shop, clothing industry, project :, tailoring – dressmaking, industrial cutting and pattern, reading room, description, height, width, sill, box vain, cut cc, brick coverage confectioner, contrazocalo polished cement, catwalk, concrete bench, tarrajeado and painted, carpentry workshop, tailoring-dressmaking, gorgola, proy. celosia, acrylic slate, toy store, celosia, trellis fence, elevated tank, guardhouse, entry to the yard, cut bb, entrance to exposicicones, entrance to sum, tabvista face, aa court, multipurpose room, entrance to cistern, granite washed beige color, finished concrete bench, entrance to electronics, entry to carpentry, booth tab. gral., entrance to textiles, entrance to tailoring, entry to photography, entrance to toy store, brick pastry, cuts, washing, extractor, trays, laborat., photo, enlargement, archive, work, area, photography, third floor
Raw text data extracted from CAD file:
| Language | Spanish |
| Drawing Type | Block |
| Category | Schools |
| Additional Screenshots |
 |
| File Type | dwg |
| Materials | Concrete, Other |
| Measurement Units | Metric |
| Footprint Area | |
| Building Features | Garden / Park, Pool, Deck / Patio |
| Tags | autocad, block, center, College, DWG, education, environments, library, purpose, school, university |








