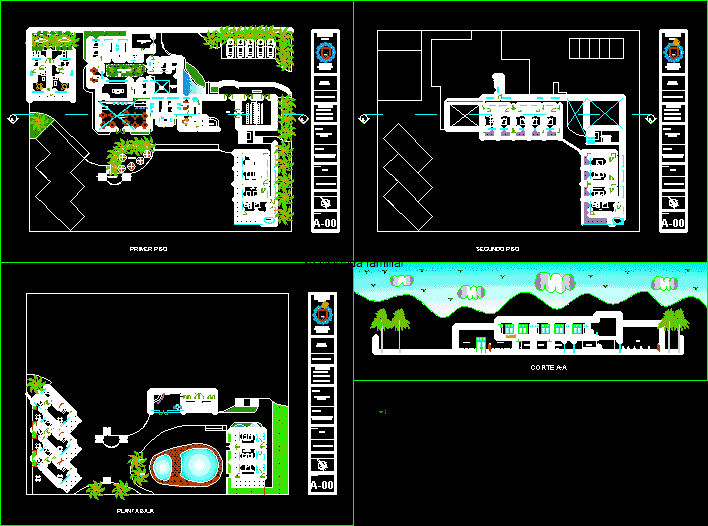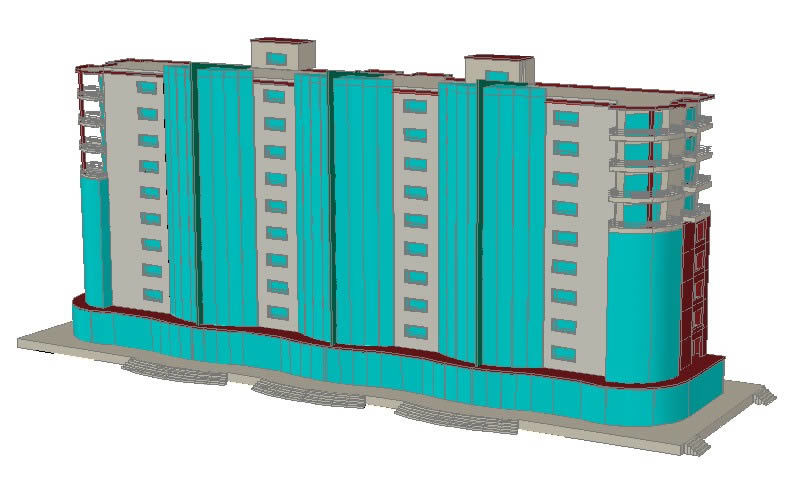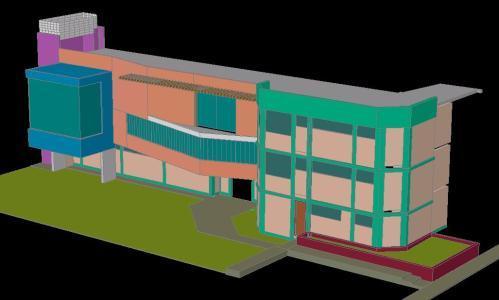Oceanfront Hotel, Punta Balcones, Talara, Peruin Talara DWG Full Project for AutoCAD

Projected for one of the best beaches of northern Peru, Punta Balcones. Spacious rooms with ocean views, native foods restaurant, swimming pool, game rooms, parking.
Drawing labels, details, and other text information extracted from the CAD file (Translated from Spanish):
national university of pyura faculty of architecture and urbanism, beach hotel, course: design iii, prov: talara, department: piura, location :, dist: la brea, student :, chair :, arq. cecilia quintana arq. frank cordova, scale:, i n, year, l e y, lamina:, second floor, ground floor, mesea de villar, hab. double, hab. matrimonial, suite, first floor, tendal, restaurant, trade, laundry, bar, pantry, topico, cto., garbage, cto. of machines, deposit, cleaning, ironing, bedroom, sh, kitchen, lobby, reception, suitcases, accounting, administration, terrace, maca, sum, dining room, patio coolant, rest, the door opens out, disabled, shower, cut aa , sum, sh men, sh women, accounting
Raw text data extracted from CAD file:
| Language | Spanish |
| Drawing Type | Full Project |
| Category | Hotel, Restaurants & Recreation |
| Additional Screenshots |
 |
| File Type | dwg |
| Materials | Other |
| Measurement Units | Metric |
| Footprint Area | |
| Building Features | Garden / Park, Pool, Deck / Patio, Parking |
| Tags | accommodation, autocad, beach, casino, DWG, full, hostel, Hotel, northern, PERU, Project, projected, punta, Restaurant, restaurante, rooms, spa, views |








