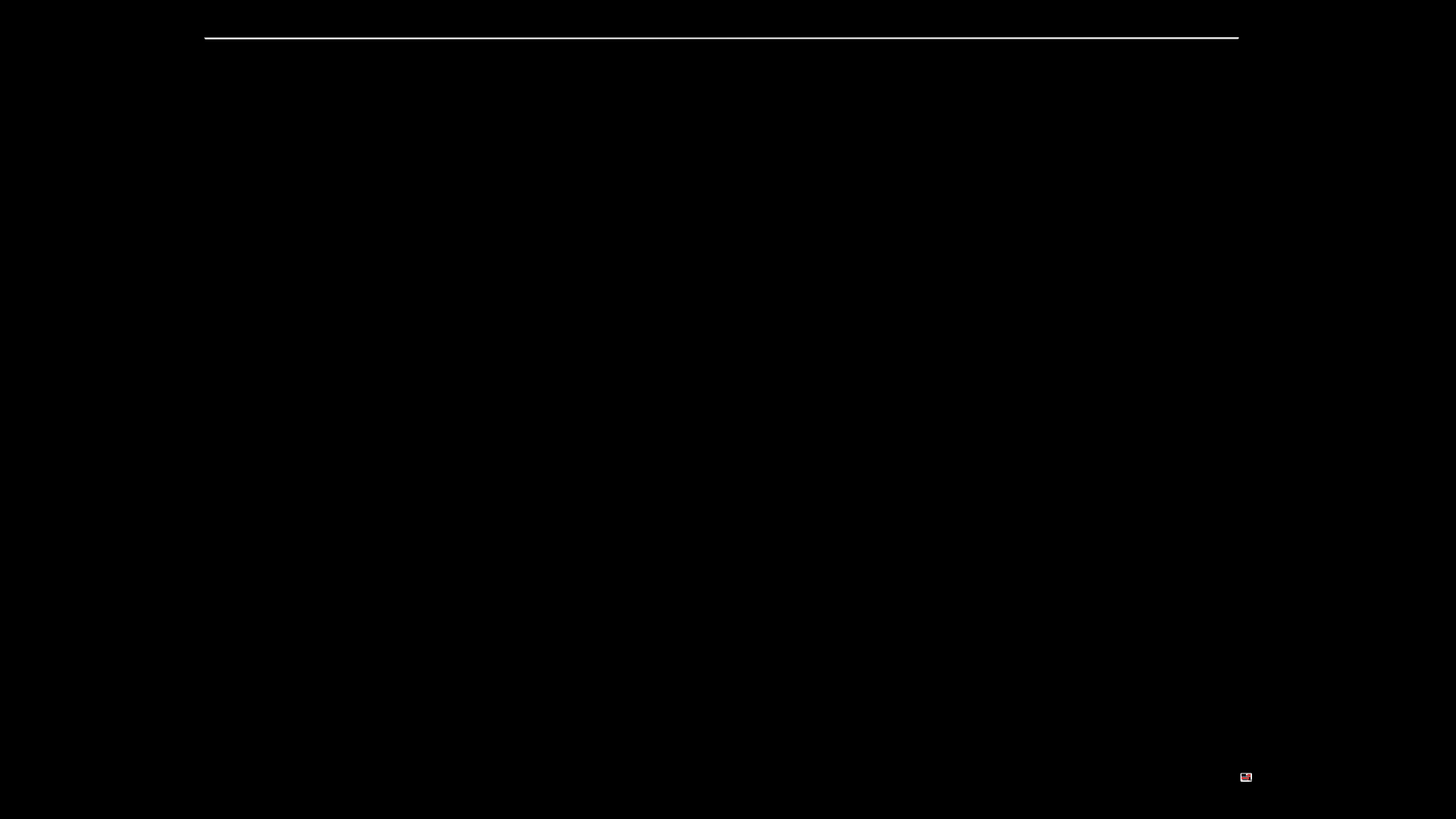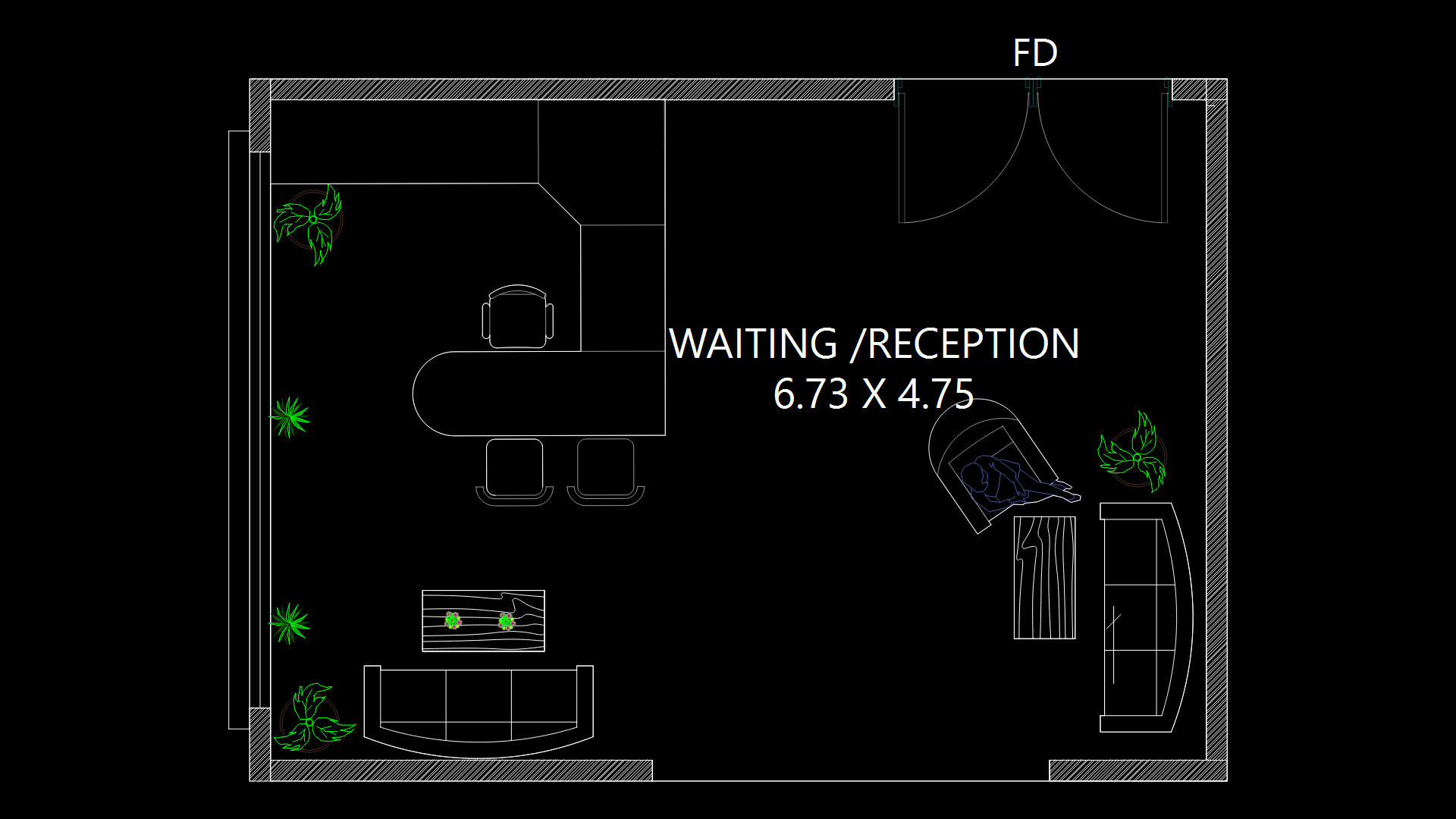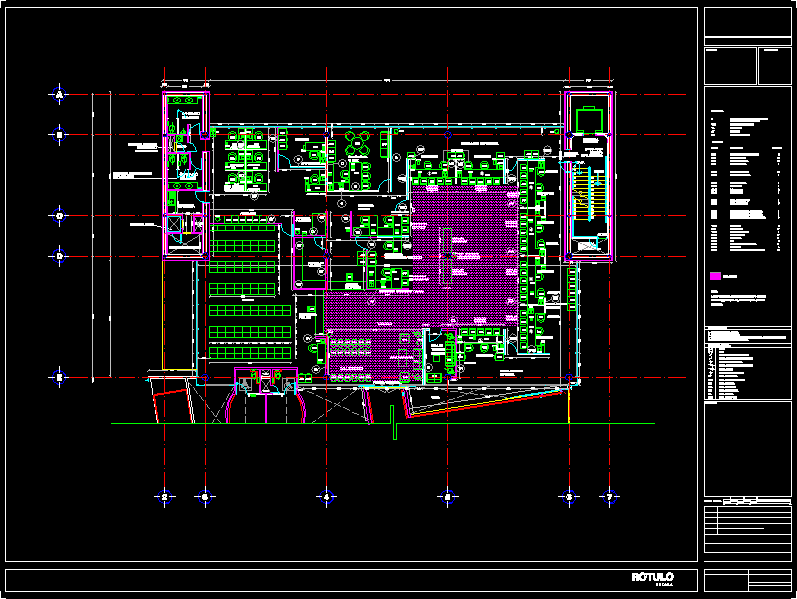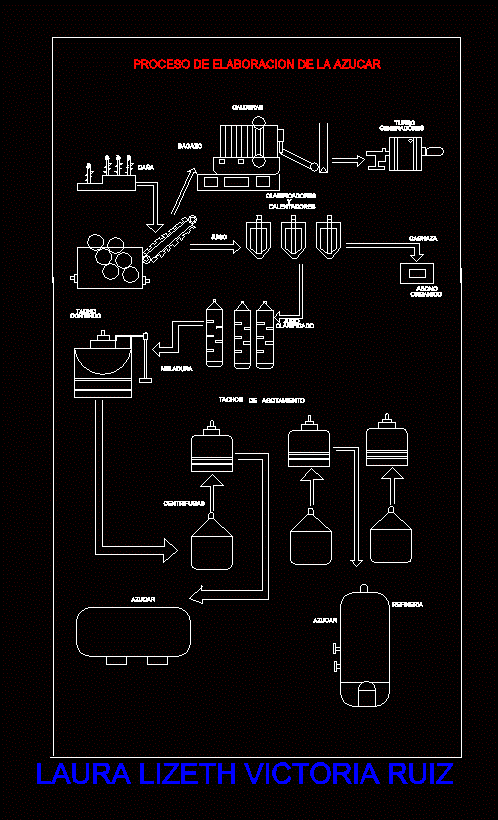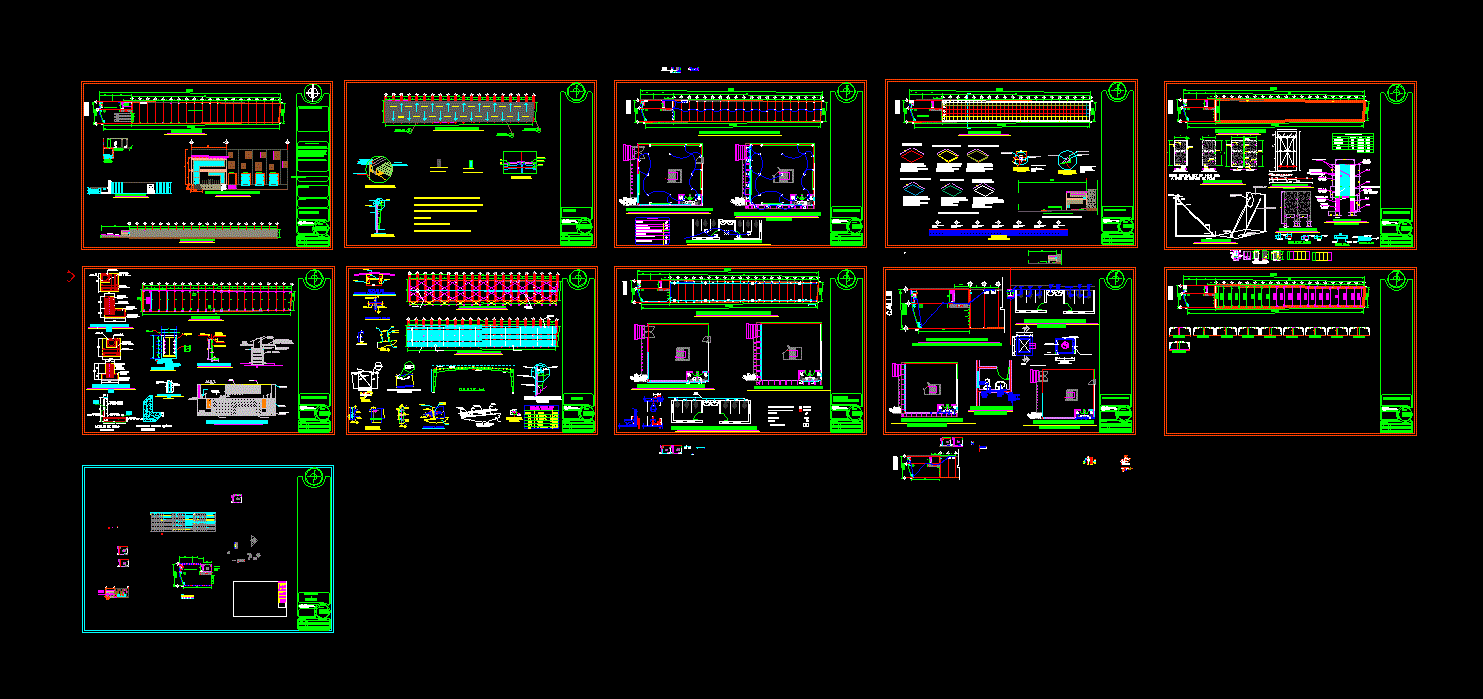Oceanfront Tourist Complex DWG Block for AutoCAD

Club house, Golf club, apartments, hotel, marina
Drawing labels, details, and other text information extracted from the CAD file (Translated from Spanish):
bar and cafeteria, bar and snacks, golfers, golf items sale area, golfers locker, stairs, outdoor tables area, architectural floor second level club house golf, green area, slab projection, preparation, seating, reception club , H.H men, s.s. women, closets, kitchen, staff, personal area, golf director, club office, ss, accounting, soda station, and treats, hallway, golfers, bedroom, architectural floor first level club house golf, aa section, main elevation, elevation side, old sevillana type plycem brand, roof tile roof, wall painted white huezo, fascia with densglass for interperie, pvc window painted white, european type series alutek platinum, fachaleta type arabe cardinal river series, concrete column plated with, mark perdura stone, dense slab, roofing plant, university Albert einstein, forging today, the professional of tomorrow, urbanization lomas de san francisco, final avenue albert einstein, project, residential complex and tourism in, subject, content, present, catedratico, arq. manuel melendez, leaf, scale, indicated, chavarria rivera, joseph, date, architectural plan, main elevation, beltran abrego, luis, portillo flowers, mario, instructor, arq. oscar salazar, tappan, rear facade apartment building, main facade apartment building, room, service, ceiling, profile of the ele, socket, refrigerator, washing machine, fridge outlet, fluorescent tube, density pallet for interperie, pallet denglass for interperie, wall plaster with façade type arabe cardinal river series, perdura stone, white painted pvc door, european type alutek platinum series, bb section, architectural floor building type apartments first and second level, ducts, dining room, breakfast bar , service, services, area, entrance, apartment type architectural floor, lobby apartments, side facade apartment building, structural floor, roof, restaurant, main facade social recreational area, aa section, recreational social area, grocer, channel, canaldeaguasutuvias, space locker, white, yellow, blue t, beige, gray s, pink s, ve rde s, pergamo, edelweis, jasmine, blue, pink, table lamp, room, entrance of the sea to the estuary, blvd. costa del sol, sea, marine club, golf course, maintenance offices, housekeeper area, service area, reception counter, secretaries, ATMs, telephone units, luggage store, car rental, newspaper sales, beauty salon, hairdresser, reception, general management, general sub-management, sales and banquet manager, interior lobby, exterior lobby, wardrobe, ticket office, ticket office, cleaning area, general management, personal office, contab. office, administ ., waiting room, reception, emergency exit, liquor store, dishware, dance floor, ss men’s locker rooms, general bodega, warehouse, technical office, sound control, light control, dressing room, control, control, men’s toilets, women’s toilets, s.s. men, s.s. women, s.s. women’s locker rooms, merchandise reception, carpentry workshop, mechanics workshop, boiler room, sub-station, emergency plant, hydropneumatic equipment, maintenance and machines, chef’s dressing room, yellow, blue t, beige, gray s, pink s ,, ss, dressing and ss m., dressing room and s.s. h., garbage, empty containers, vain, business center, dressing room and s.s. m., preparation area, food delivery area, box, laundry area, s.s women, s.s men, tables area, planters, restaurant access, vestibulo, gral winery. of the kitchen, gral cellar. from the kitchen, laundry and dry cleaning, ice machines, refrig. of dairy products, dry cellar, cold rooms, beverage cellar, cutlery cellar, linen, crockery cellar, flower cellar, soft drink cellar, general lingerie, office, seamstresses, housekeeper office, laundry area, cooler of beer, beer cellar, wine cellar, refrig. of wines, freezer, refrigerator, storage room, telephone plant, flagstone, bathroom, garden, exhibition furniture, square, terrace, terrace, floor covered with polyester carpet, decorlux color turquoise brand, kitchen table concrete finish polished natural color, exhibition furniture, balcony, tongue and groove wood walnut yellow color, proy. pine wood cover, jacuzzi, stone slab, suite, concrete blocks, floor, elevator, wooden cover projection, trade, uten., linen, dirty clothes, garden, as. serv., men’s dressing room, women’s dressing room, soap dish, line c. v., municipal line, double garage, island, tender, kitchen, washing, entrance hall, porch, gallery, log home, audio, video, grill, garden, bathroom, back facade, cut a – b, cut c
Raw text data extracted from CAD file:
| Language | Spanish |
| Drawing Type | Block |
| Category | Hotel, Restaurants & Recreation |
| Additional Screenshots |
  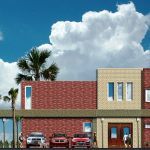  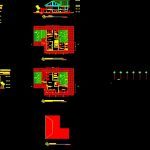    |
| File Type | dwg |
| Materials | Concrete, Glass, Wood, Other |
| Measurement Units | Metric |
| Footprint Area | |
| Building Features | Garden / Park, Garage, Elevator |
| Tags | accommodation, apartments, autocad, block, casino, CLUB, complex, DWG, golf, hostel, Hotel, house, marina, Restaurant, restaurante, spa, tourist |
