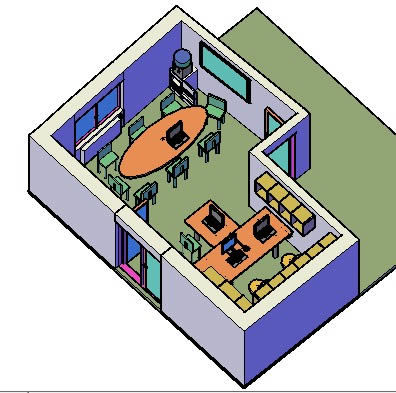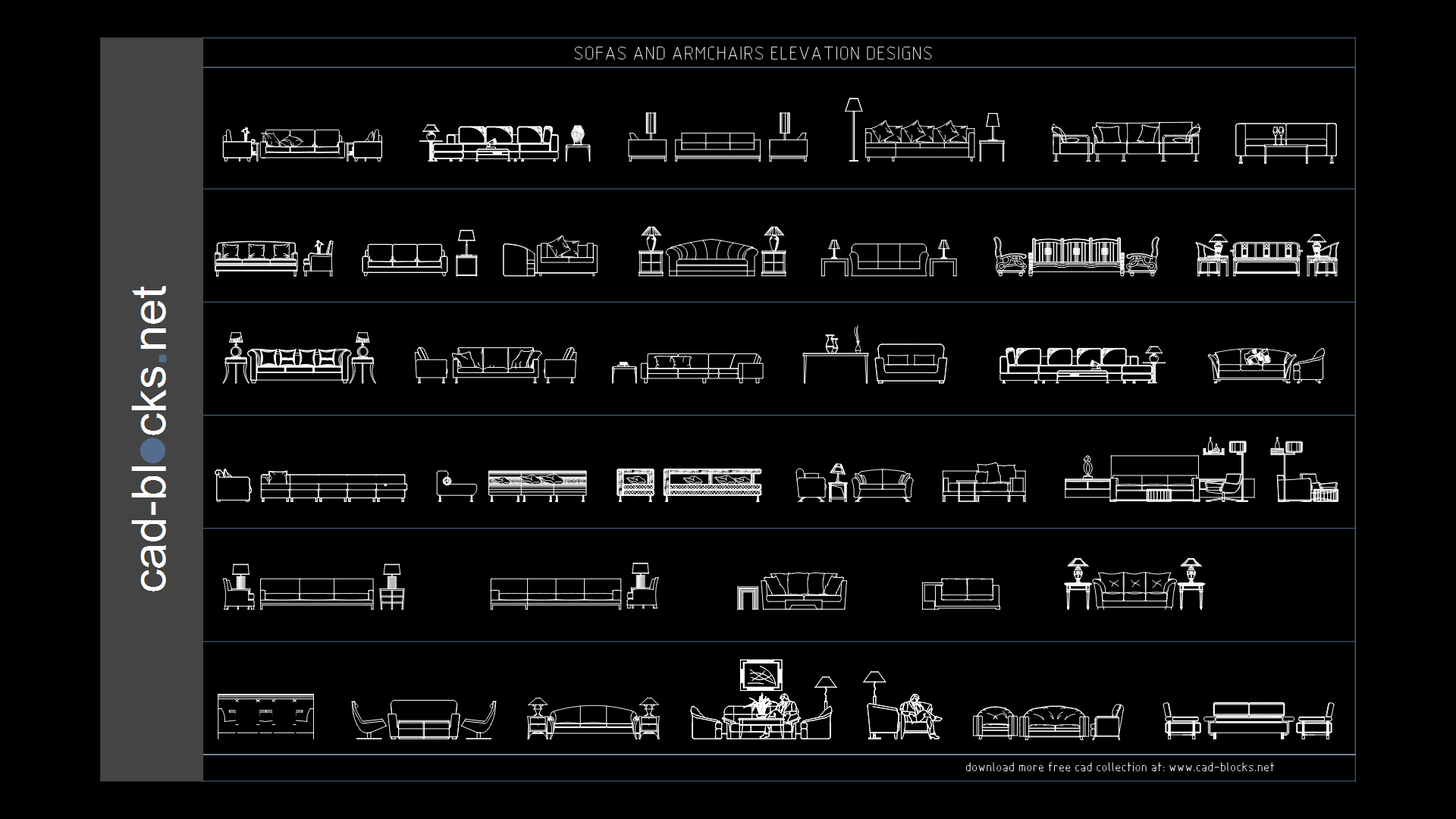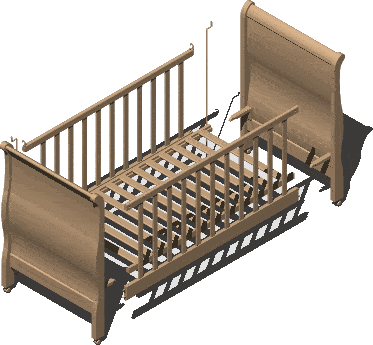Office 3D DWG Detail for AutoCAD
ADVERTISEMENT

ADVERTISEMENT
Specific details of an office
Drawing labels, details, and other text information extracted from the CAD file (Translated from Romanian):
the Institute for Studies and Energy Designs, approved by – date, quantity, itemref, xxx, designed by, checked by, filename, edition, data, sheet, scale, revision note, revon, checked, , name, signature, request, expert, verifier, intelproject srl, director, drawing, projected, single.burlacu ioan, ladder: sagna, judete, neamt, sewer collectors and purification station, beneficiary local council sagna, neamt county, pl. no., pr. No., Phase
Raw text data extracted from CAD file:
| Language | Other |
| Drawing Type | Detail |
| Category | Furniture & Appliances |
| Additional Screenshots |
 |
| File Type | dwg |
| Materials | Other |
| Measurement Units | Metric |
| Footprint Area | |
| Building Features | |
| Tags | autocad, desk, DETAIL, details, drawing board, DWG, escritório, furniture, laboratory, möbel, office, specific |








