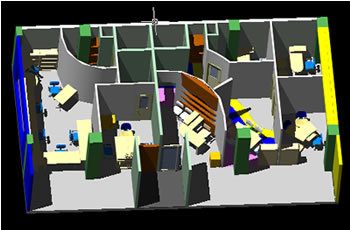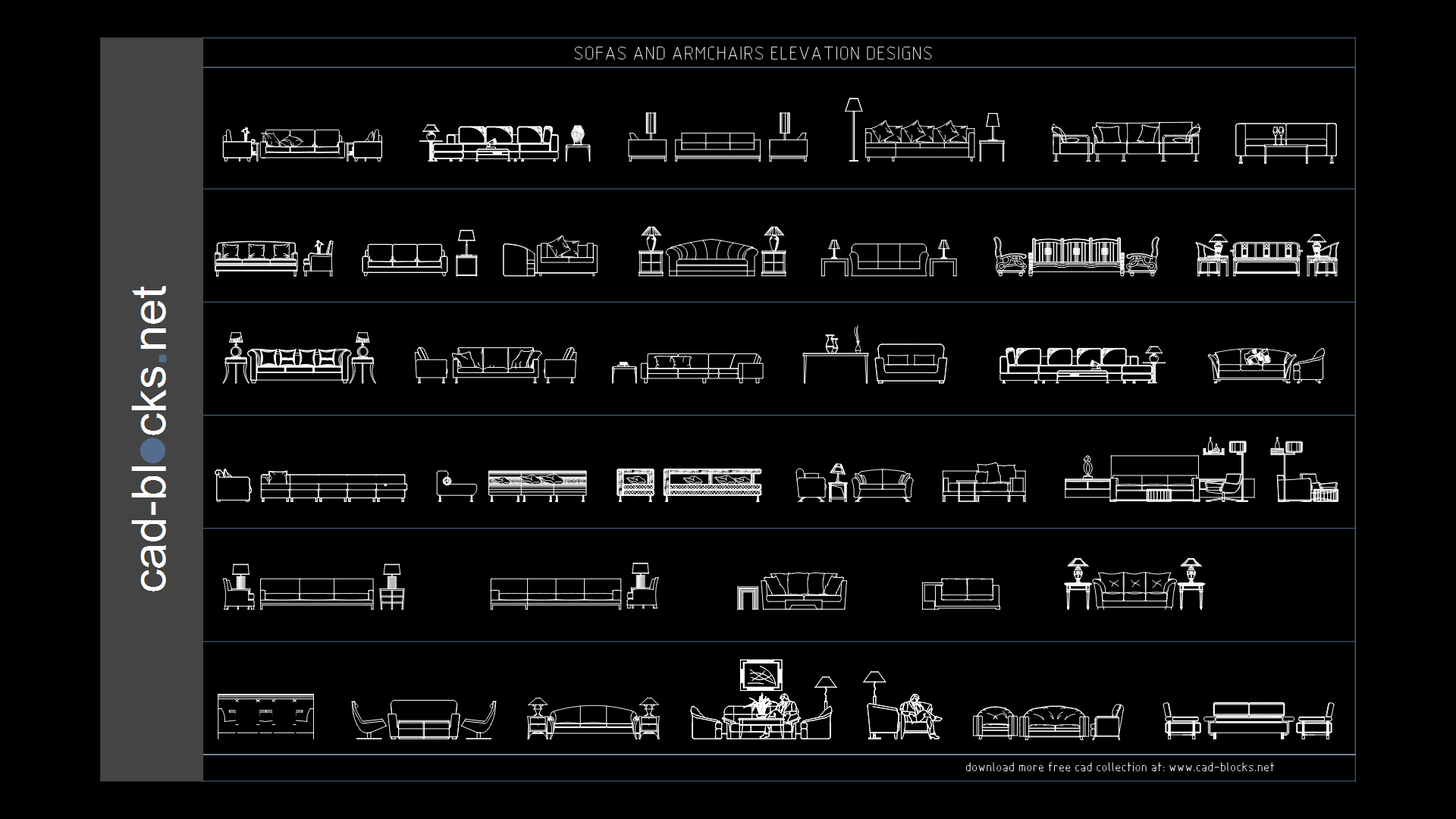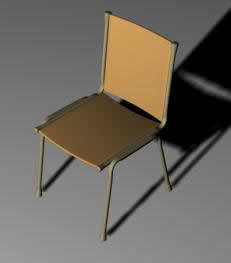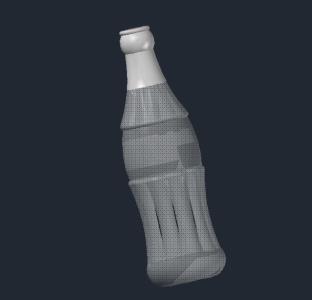Choose Your Desired Option(s)
×ADVERTISEMENT

ADVERTISEMENT
A rendered 3d model of office 3d section floor plan. It is made up of cabins,wooden cupboard, partitioned rooms, wooden L shaped tables with cushion chairs. It can be used in the cad plans of office, bank and company.
| Language | English |
| Drawing Type | Model |
| Category | Furniture & Appliances |
| Additional Screenshots | |
| File Type | dwg |
| Materials | Plastic, Steel, Wood, Other |
| Measurement Units | |
| Footprint Area | |
| Building Features | |
| Tags | office |
ADVERTISEMENT
Download Details
$3.87
Release Information
-
Price:
$3.87
-
Categories:
-
Released:
February 20, 2017








