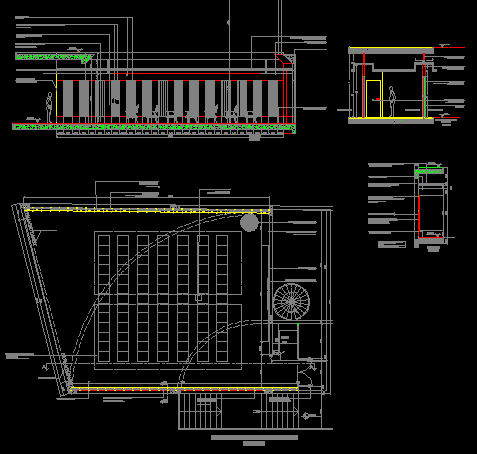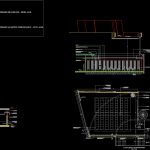Office Acoustic Insulation – Details DWG Detail for AutoCAD

Office Acoustic Insulation – Details
Drawing labels, details, and other text information extracted from the CAD file (Translated from Spanish):
commercial architecture, carlos bracho, no. by item, update, version, item, date, no., design :, drawing :, revision :, approval:, corrections, responsible, esc .: basic design, aqg, —, roof ramp, flameproof curtain, removable ceiling type sound absorber armstrong brand, with internal acoustic insulation. see detail of acoustic insulation, fixed ceiling type sound absortor armstrong brand, removable ceiling type absortor sonorous armstrong brand, with internal acoustic isolation. see detail of acoustic insulation, flame-retardant curtains, flame-retardant curtain, deposit, finishing of side walls: durlock type gypsum plasterboard see bb cut, sidewall termination: polished wooden sound grid, mounted on agglomerated wood plates with perforations lined with black cloth see cut bb, obs .: the fasteners will conform to the manufacturer’s recommendations. all measurements will be verified on site before the execution of gypsum plasterboard, folding wooden door, office interior, slats and fastening frames according to technical specifications of acoustic insulation, aqd, arq. c. bracho, arch. carlos bracho, scale srl
Raw text data extracted from CAD file:
| Language | Spanish |
| Drawing Type | Detail |
| Category | Construction Details & Systems |
| Additional Screenshots |
 |
| File Type | dwg |
| Materials | Wood, Other |
| Measurement Units | Metric |
| Footprint Area | |
| Building Features | |
| Tags | acoustic, acoustic detail, akustische detail, autocad, DETAIL, details, details acoustiques, detalhe da acustica, DWG, insulation, isolamento de ruido, isolation acoustique, noise insulation, office, schallschutz |








