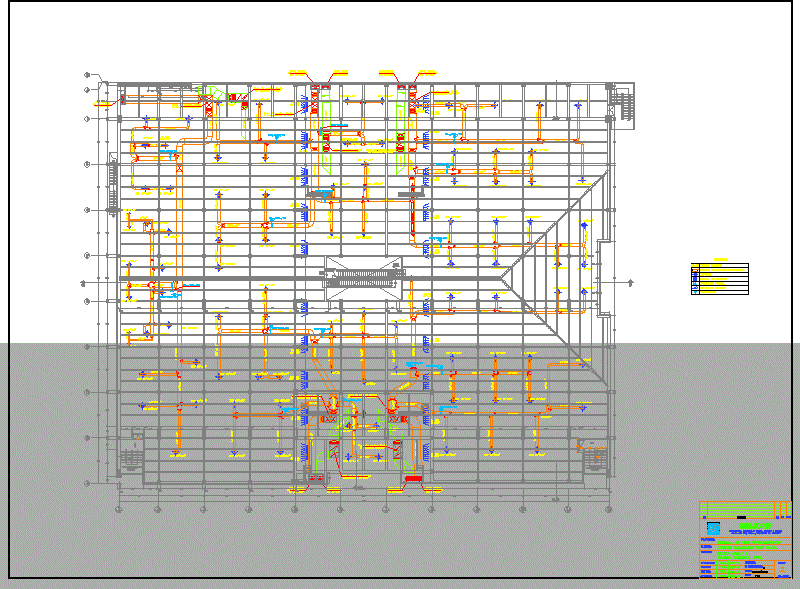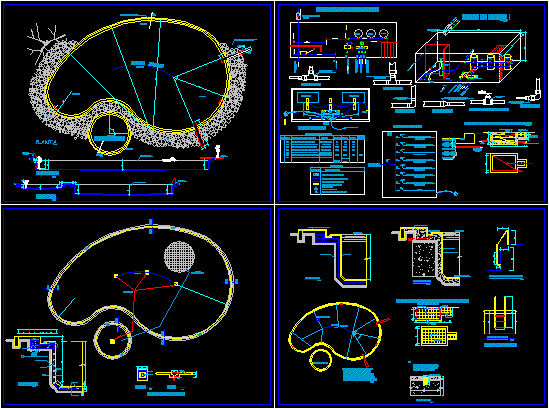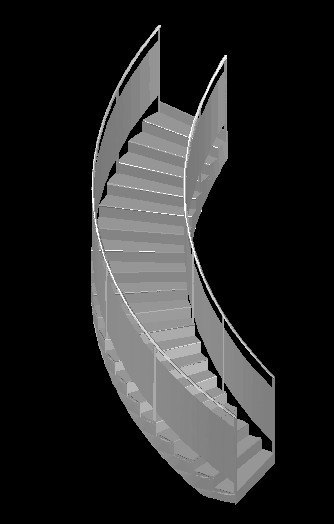Office Air Conditioning–Ripley, 2nd Level Installation DWG Block for AutoCAD

Installation conditioning air – 2 level
Drawing labels, details, and other text information extracted from the CAD file (Translated from Spanish):
Tablaroca, Volc, Bottom slab, Volc, Bottom slab, Volc, Bottom slab, Volc, Bottom slab, Engineering systems assembly, av. Benavides miraflores tel. fax, matter:, Approved, revised:, drawing:, draft:, Rev., client:, draft:, dec., Indicated, scale:, archive:, Correlative plane number:, Project nº:, description, Of plans, Plan no, date, Rev., Dib., air conditioning system, Anchor shop, First level plant, And.p.c., P.t., P.t., A.c., South plaza shopping center, Dif, Dif, Dif, Dif, Dif, Dif, Dif, Dif, Dif, Dif, Dif, Dif, Dif, Dif, Dif, Dif, Dif, Dif, Dif, Dif, Dif, Dif, Dif, Dif, Dif, Dif, Dif, Dif, Dif, Dif, Dif, Dif, Dif, Dif, Dif, Dif, Dif, Dif, Dif, Dif, Dif, Dif, Dif, Dif, Dif, Dif, Dif, Dif, Dif, Dif, Dif, Dif, Dif, Dif, Dif, Dif, Dif, Dif, Dif, Dif, Dif, Dif, Dif, Dif, Dif, Dif, Dif, Dif, Dif, Dif, Dif, Dif, Dif, Dif, Low supply equipment, Low supply equipment, Low return equipment, Low return equipment, Dif, Dif, Dif, Dif, Dif, Dif, Dif, Low return duct of, Low supply pipe, Low return equipment, Dif, Dif, Dif, Dif, Dif, Dif, Dif, Dif, Dif, Low supply equipment, Low return duct of, Low supply pipe, Low supply pipe, Low return equipment, Low supply equipment, Low supply equipment, Low return duct of, Low supply pipe, Low supply pipe, Low return duct of, Dif, Low floor, Come up floor, Separation between stairs, N.p.t, N.p.t, See staircase detail, See staircase detail, Exhibition sales, Exhibition sales, cut, scale, Low return equipment, Dif, Dif, Dif, Dif, legend, diffuser, thermostat, Return grille, Point of strength, Drainage point, Computer package, Galvanized sheet ducts, air conditioning system, Anchor shop, Second level plant, And.p.c., P.t., P.t., A.c., South plaza shopping center
Raw text data extracted from CAD file:
| Language | Spanish |
| Drawing Type | Block |
| Category | Climate Conditioning |
| Additional Screenshots |
 |
| File Type | dwg |
| Materials | |
| Measurement Units | |
| Footprint Area | |
| Building Features | |
| Tags | air, air conditioning, air conditionné, ar condicionado, autocad, block, conditioning., DWG, installation, klimaanlage, Level, nd, office |







