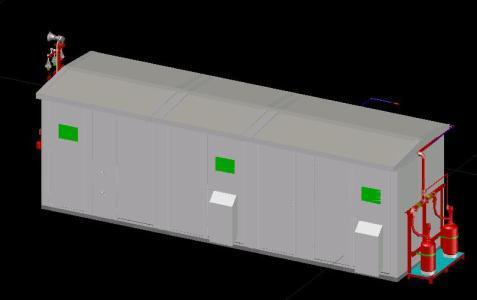Office Building 30 Floors- San Isidro DWG Block for AutoCAD
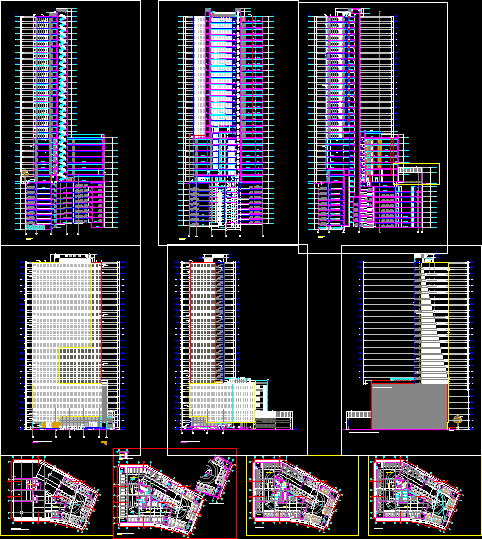
OFFICE BUILDING 30 pisos san isdro
Drawing labels, details, and other text information extracted from the CAD file (Translated from Spanish):
cto. of machines, roof, roof, vehicular ramp, pump room, fire-fighting tank, aluminum composite cap, elevator hall, steel railing, sidewalk level, employee dining room, vehicular circulation area, elevator pit, pit elevators, metal trellis quebravista, pastry brick coating, archive, street level, sh women, cistern, dep., income, property limit, cto. pump, hall, disabled ramp, removable lattice, deposit, meeting room, metal mesh grid, parking, garden, terrace, metal bankruptcy lattice, level of sidewalk, vertical board with silicon, black composite aluminum pack, tempered glass super gray, colorless laminated glass screen, cto. of machines, painted and painted finish, automatic security barrier, planter with polished black granite veneer, polished granite steps, elevation av. republic of panama, street elevation oropendolas, side wall tarred and burnished, left lateral elevation – av. canaval y moreyra, concrete wall painted finish, existing tree, composite aluminum tykron gray pack, tarred and painted finish, tarred and painted, metallic grid, tarred and painted, elevator hall, s.h. men, kitch., dining room of employees common use, pipe of presur., hall of entrance offices, street the oropendolas, av. republic of panama, hall of service, reception, porcelain floor, cto. control, attention of messengers, corresp office, customers, elevator, hoist, comes from upper floors, comes from basement, vehicular income, cto. of machines, empty projection, bank of meters, ceiling plant, cat ladder, cat ladder access to pressurization equipment, pci, gci, recep., wait, municipal retreat, existing parking area, sidewalk, vehicular exit, block of glass, drywall, sh discap., s.h. discap mixed, municipal retunque, cto. a-a, area of impressions, change entrance, parking and main income, dwelling, correction of n.p.t. of ceiling and cto. of machines, cto. injection air, polished cement floor, sub station, rubble concrete floor, parking lot offices, drainage channel, gci, generator, traffic paint, parking commercial area, vacuum, bathroom, parking visit office, parking offices, cistern for domestic use, cistern use against fire, cisterns and pump room, esc service, horizontal projection exit extraction of monoxide, horizontal projection fresh air intake, projection. vacuum, empty projection, pit elevator, extarccion cto, protection ceiling projection for access of people, lightweight and removable material
Raw text data extracted from CAD file:
| Language | Spanish |
| Drawing Type | Block |
| Category | Office |
| Additional Screenshots |
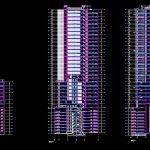 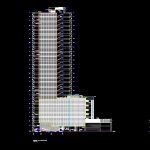 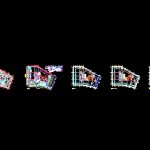 |
| File Type | dwg |
| Materials | Aluminum, Concrete, Glass, Steel, Other |
| Measurement Units | Metric |
| Footprint Area | |
| Building Features | Garden / Park, Elevator, Parking |
| Tags | autocad, banco, bank, block, building, bureau, buro, bürogebäude, business center, centre d'affaires, centro de negócios, DWG, escritório, floors, immeuble de bureaux, isidro, la banque, office, office building, pisos, prédio de escritórios, san |


