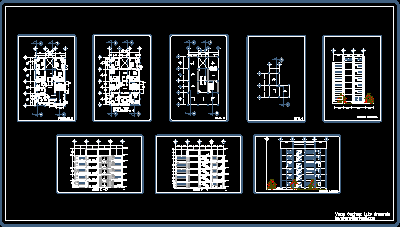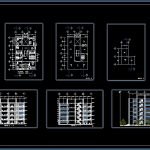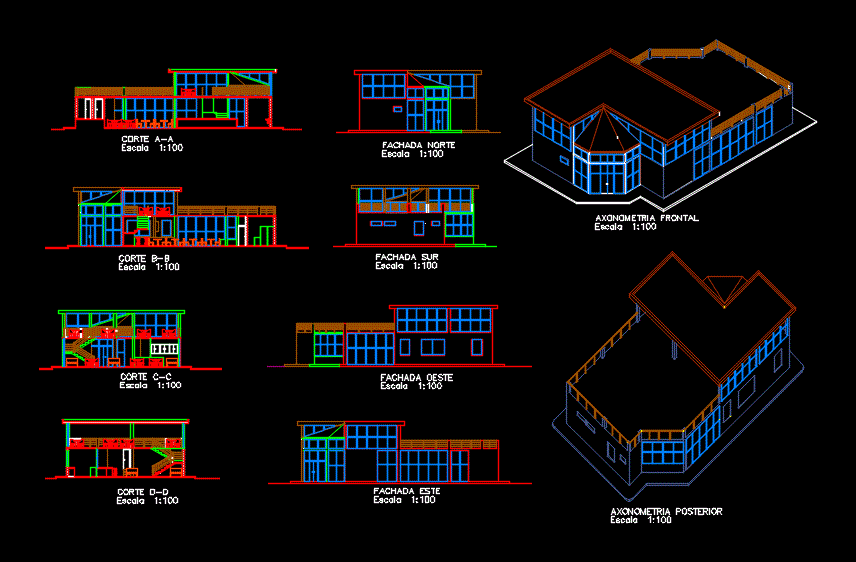Office Building, 6 Storeys DWG Full Project for AutoCAD
ADVERTISEMENT

ADVERTISEMENT
Offices – Architectonical project in 6 levels with 2 elevators – Rigid walls – Sections – Facades
Drawing labels, details, and other text information extracted from the CAD file (Translated from Spanish):
cut z – z ‘, cut and – and’, ground floor, bookcase, ref. food, kitchen, pantry, secretary, rigid walls, mod inf, surveillance, main access, corridor, cafeteria, box, main facade, side facade, a ”, ext.
Raw text data extracted from CAD file:
| Language | Spanish |
| Drawing Type | Full Project |
| Category | Office |
| Additional Screenshots |
 |
| File Type | dwg |
| Materials | Other |
| Measurement Units | Metric |
| Footprint Area | |
| Building Features | Elevator |
| Tags | architectonical, autocad, banco, bank, building, bureau, buro, bürogebäude, business center, centre d'affaires, centro de negócios, DWG, ELEVATORS, escritório, facades, full, immeuble de bureaux, la banque, levels, office, office building, offices, prédio de escritórios, Project, rigid, sections, storeys, walls |








