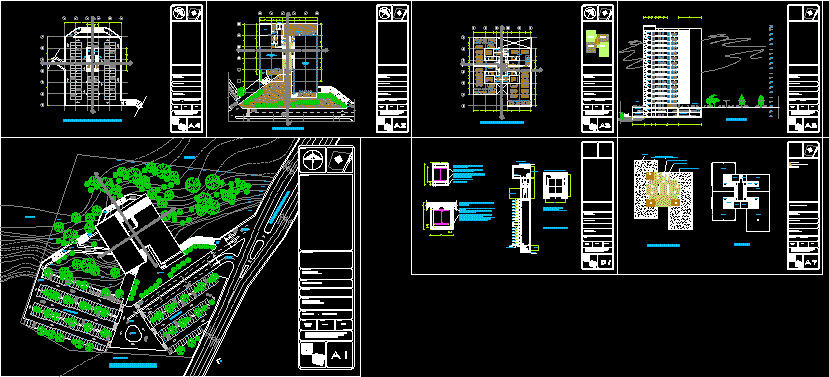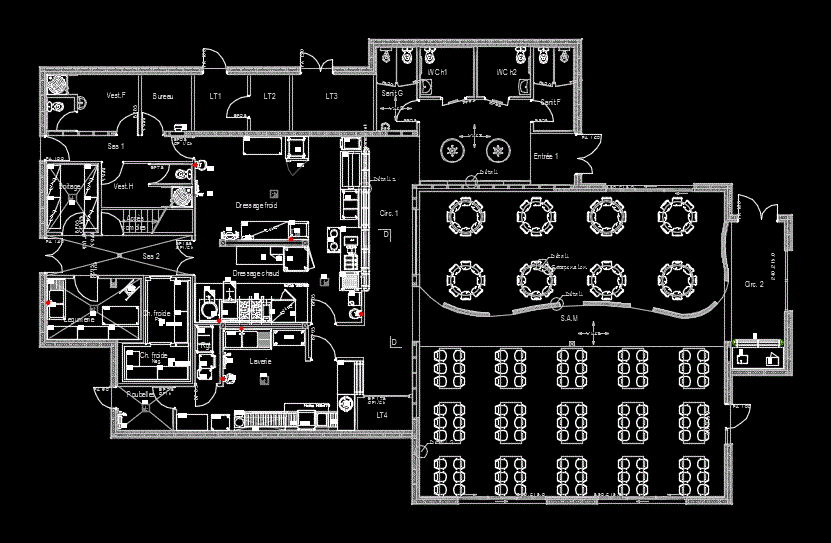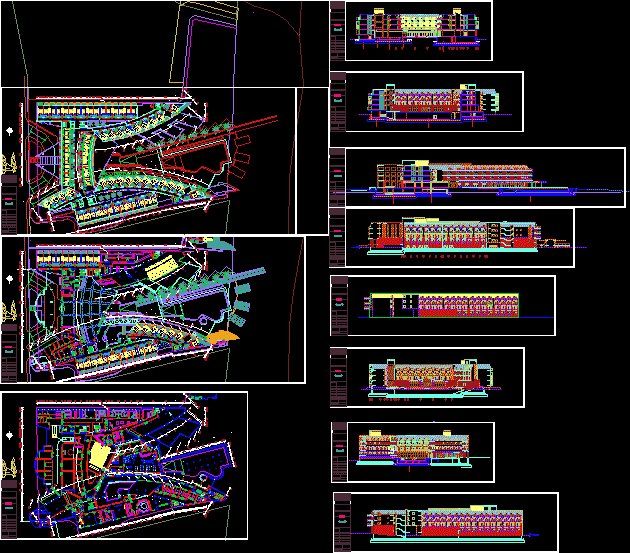Office Building Cuajimalpa DWG Block for AutoCAD
ADVERTISEMENT

ADVERTISEMENT
office building with basement parking and plaza plant whole plant Facade Courts parking
Drawing labels, details, and other text information extracted from the CAD file (Translated from Spanish):
dgn, wellworth, toilet, vitreous china, architectural – whole plant, arq. monica nocedal arq. chisel n. cruz ibarra, velazquez avila guillermo, meters, adjoining, exit, parking, entrance, up, low, architectural – access plant, architectural – plant type of offices, empty, architectural – general cut, details, graphics, indicated, plant hollow of elevators, concrete slab, monorail for the management of machinery, permanent, ventilation, height between accesses, access, firm terrain, vertical cut, architectural – floors and ceilings
Raw text data extracted from CAD file:
| Language | Spanish |
| Drawing Type | Block |
| Category | Office |
| Additional Screenshots |
 |
| File Type | dwg |
| Materials | Concrete, Other |
| Measurement Units | Metric |
| Footprint Area | |
| Building Features | Garden / Park, Elevator, Parking |
| Tags | autocad, banco, bank, basement, block, building, bureau, buro, bürogebäude, business center, centre d'affaires, centro de negócios, courts, DWG, escritório, facade, immeuble de bureaux, la banque, office, office building, parking, plant, plaza, prédio de escritórios, retail |








