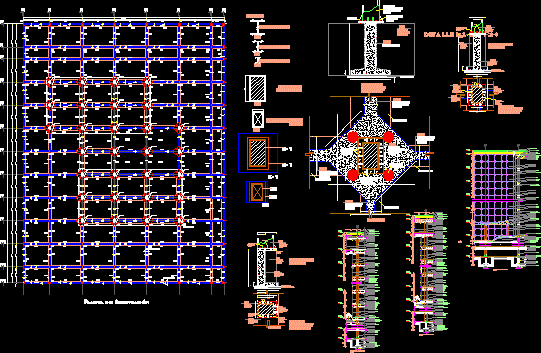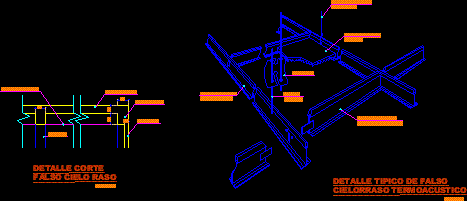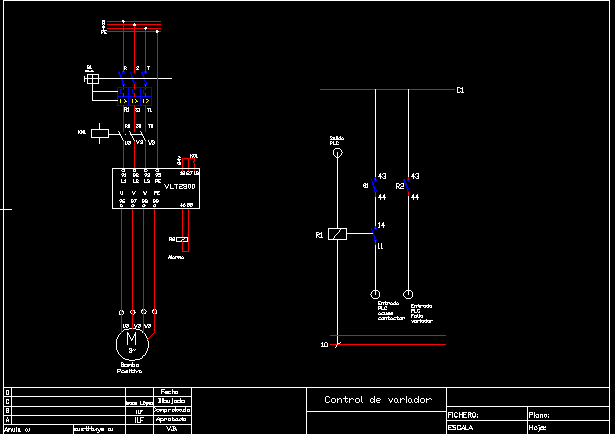Office Building – Details DWG Detail for AutoCAD

Office Building – Details – Steel Structure
Drawing labels, details, and other text information extracted from the CAD file (Translated from Spanish):
trabes, counter, slab, slab, steel plate to receive column, steel plate bevel, concrete pile, anchors, foundation plant, reinforced concrete counter-piles, piles, reinforced concrete die, simple concrete template, template, reinforced column with steel plates, steel plate, armed column based on steel plates, steel plate bevel, wall partition, tridilosa made of steel reinforced with angles, galvanized wire and gutter, armstrong brand plafond false, finished metal grid blank, armstrong brand, marble blue fly wing, travertine marble plates with borders, improved terrain, reinforced concrete friction pile, natural terrain, mortar mortar cement-lime-sand, brickwork placed with cem mortar, grout cement lime sand, waterproofing, stainless steel handrail, steel sucker to hold glass, apparent concrete facade, steel chandelier to receive glass, treated with muriatic acid, i prefabricated mesh waterproofing, black earth improved and compacted with tepetate, rammed and compacted sand bed, prefabricated concrete staircase, reinforced concrete slab
Raw text data extracted from CAD file:
| Language | Spanish |
| Drawing Type | Detail |
| Category | Construction Details & Systems |
| Additional Screenshots |
 |
| File Type | dwg |
| Materials | Concrete, Glass, Steel, Other |
| Measurement Units | Metric |
| Footprint Area | |
| Building Features | |
| Tags | autocad, building, DETAIL, details, DWG, office, stahlrahmen, stahlträger, steel, steel beam, steel frame, structure, structure en acier |








