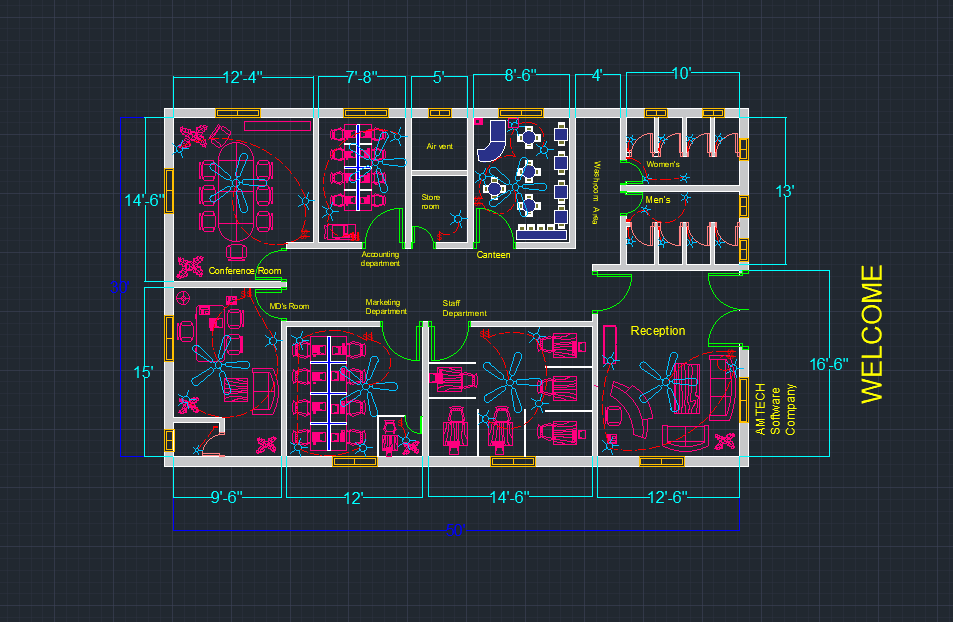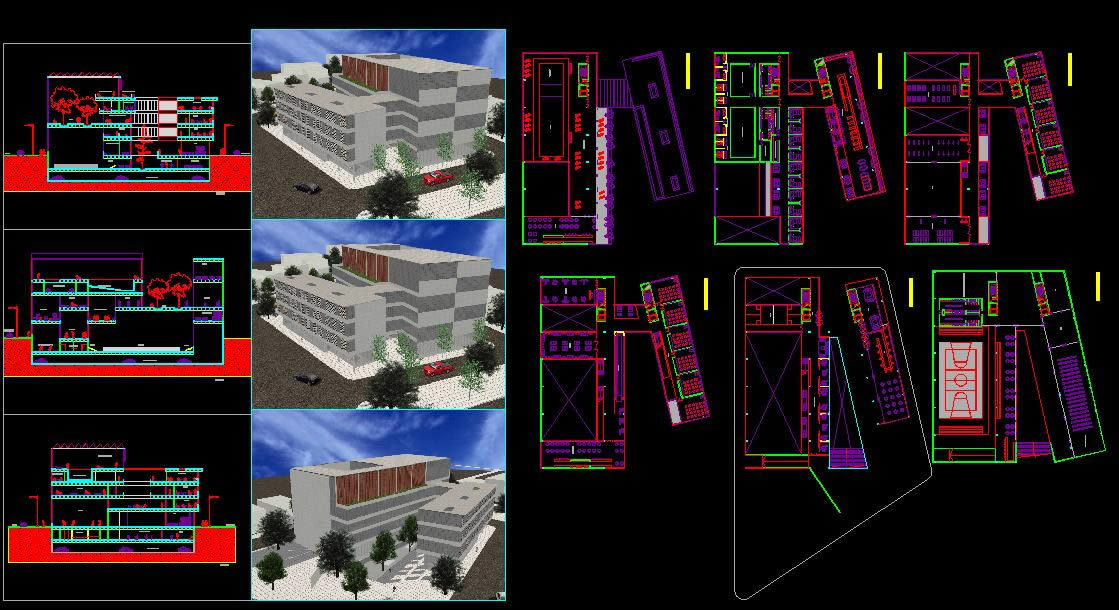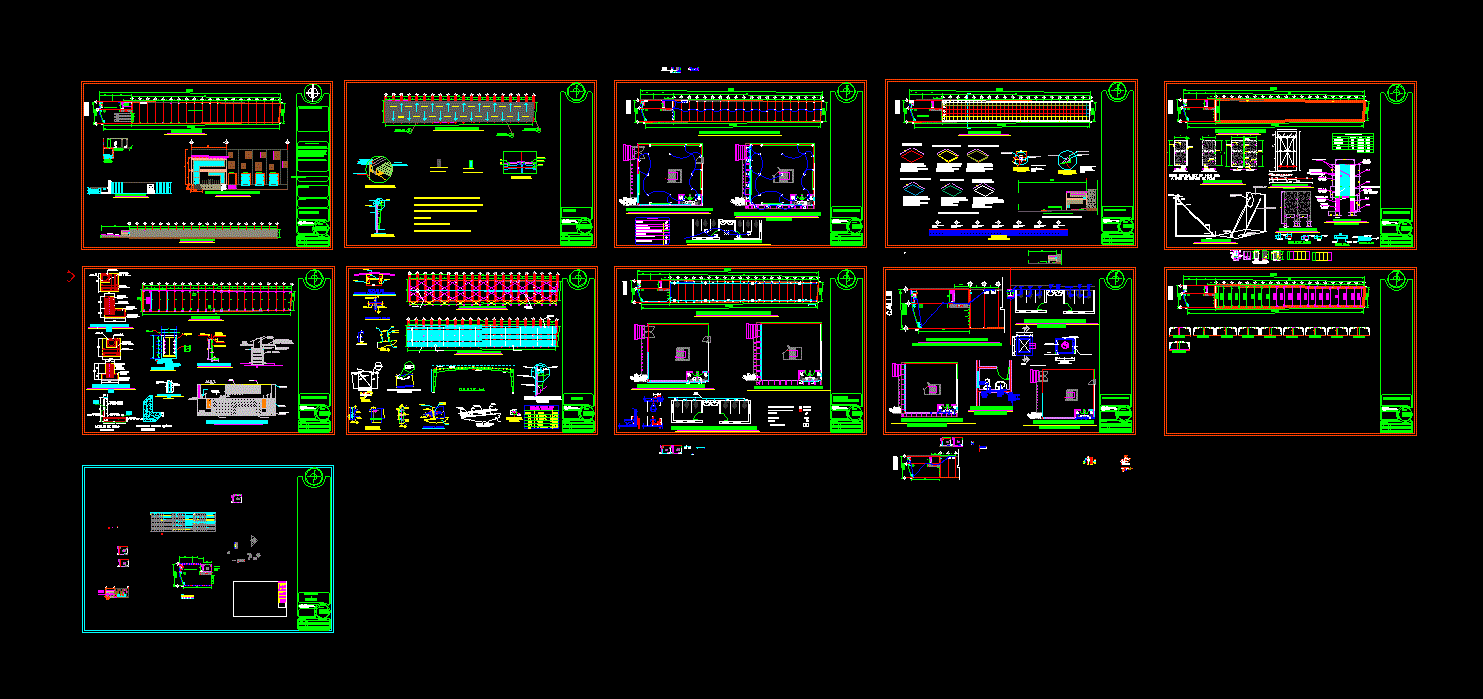Office Building DWG Block for AutoCAD
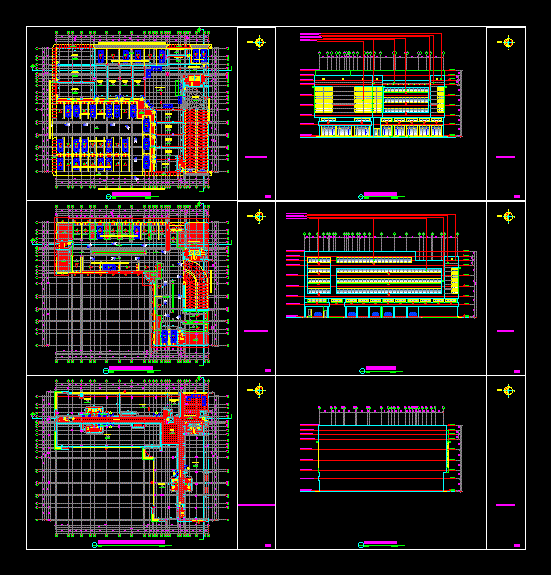
4 floor office building with shops in the ground
Drawing labels, details, and other text information extracted from the CAD file:
kingdom of saudi arabia, consulting, engineering, al-fadhli, notes :, sheet no., engr. iyad abdul-hadi al fadhli, date, project manager :, project no., sheet title :, ——, engr. albert j. maningding, electrical engineer :, engr. roy abner t. secoya, engr. yacoub george saadou, site engineer:, structural engineer:, engr. noel p. redulla, engr. maher mouhamad, engr. rajesh shivdan kanu, arch’l designer :, lead architect :, hgofv hgalhgdm, owner :, project title :, lot no. :, location :, block no. :, north, toil., store, mechanical, reception, sceco transformer, meter room, n e i g h b o r, service, p a r k i n g a r e a, p a r k i n g a r e a, roof deck, floor number, total area, floor contents, area, building ratio, car parking, ground floor, available, required, parking area, mezzanine floor, first to third floor, hall, project description, corridor, total car parking required:, total car parking available:, penthouse, roofdeck parapet wall, boundary wall, ground floor plan, scale:, open, total office area, total gr.fl., shop area, mezzanine floor plan, typical first to third floor plan, room, site development plan, penthouse floor plan, west elevation, north elevation, finish walkway level, finish shop floor level, finish mezzanine floor level, finish first floor level, finish second floor level, finish third floor level, finish roof deck floor level, finish stairwell roof level, top of multi – purpose hall roof level, top of parapet wall level, east elevation, south elevation, section thru – aa, roof deck, section thru – bb, elevator lobby, parking, elevation details, tempered clear glass panel wall, aluminum sunshade, fixed clear glass panel on aluminum frame, sectional elevation thru – cc, hardware, remarks, set, specifications, frame, glass, type, finishes, handle, lockset, door closer, door stopper, glass panel double leaf swing door, stainless steel, polished, tempered clear glass, landing, door schedule, f.f.l., frameless glass single leaf swing door, thickness, leaf, core, facing, wood panel single leaf swing door, solid panel, solid wood panel, wood, grid or honeycomb, painted, door hinges, jamb, aluminum, powder coated, glass panel on aluminum frame, fixed type clear glass window, glazing, double, clear, tempered, window schedule, sliding type clear glass window, open roof deck, four storey commercial office bldg., proposed:, provide waterproofing membrane and, penthouse roof deck, open roof deck
Raw text data extracted from CAD file:
| Language | English |
| Drawing Type | Block |
| Category | Office |
| Additional Screenshots |
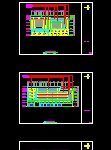 |
| File Type | dwg |
| Materials | Aluminum, Glass, Steel, Wood, Other |
| Measurement Units | Metric |
| Footprint Area | |
| Building Features | Garden / Park, Deck / Patio, Elevator, Parking |
| Tags | autocad, banco, bank, block, building, bureau, buro, bürogebäude, business center, centre d'affaires, centro de negócios, DWG, escritório, floor, ground, immeuble de bureaux, la banque, office, office building, prédio de escritórios, shops |

