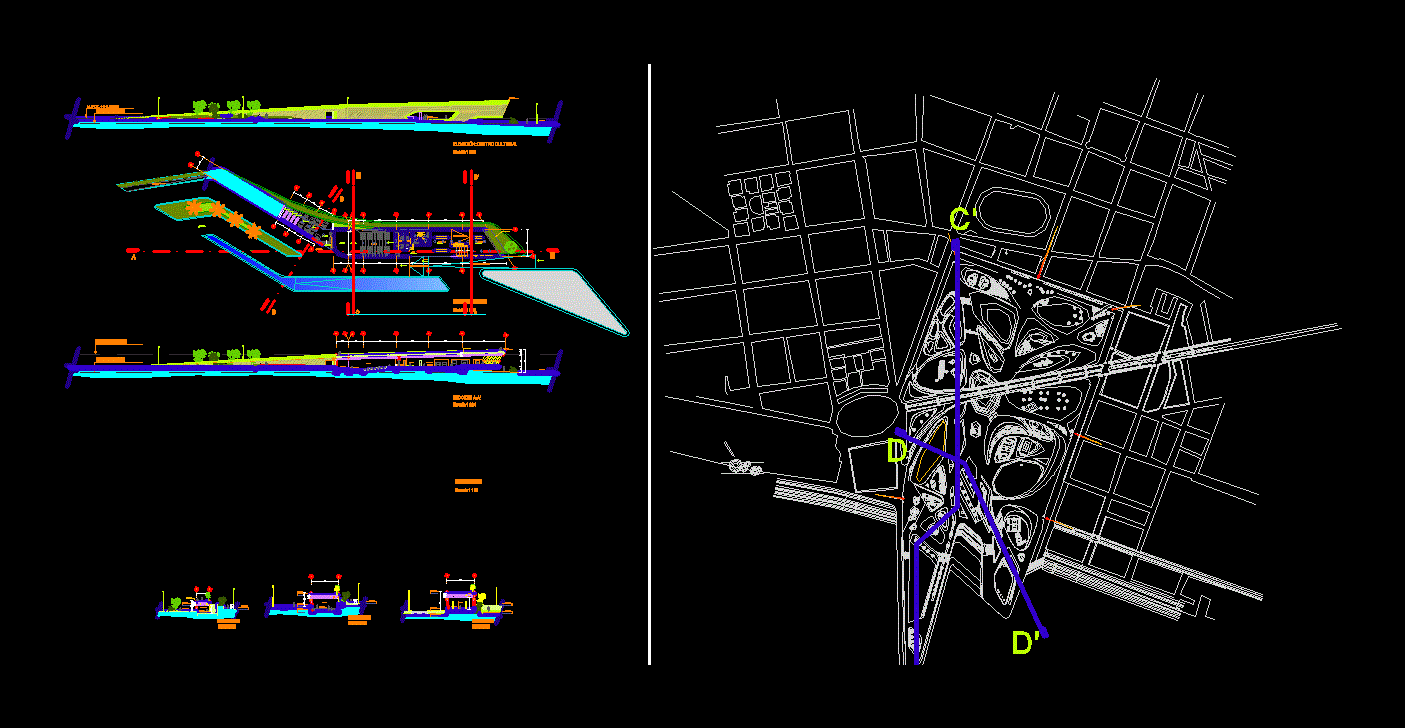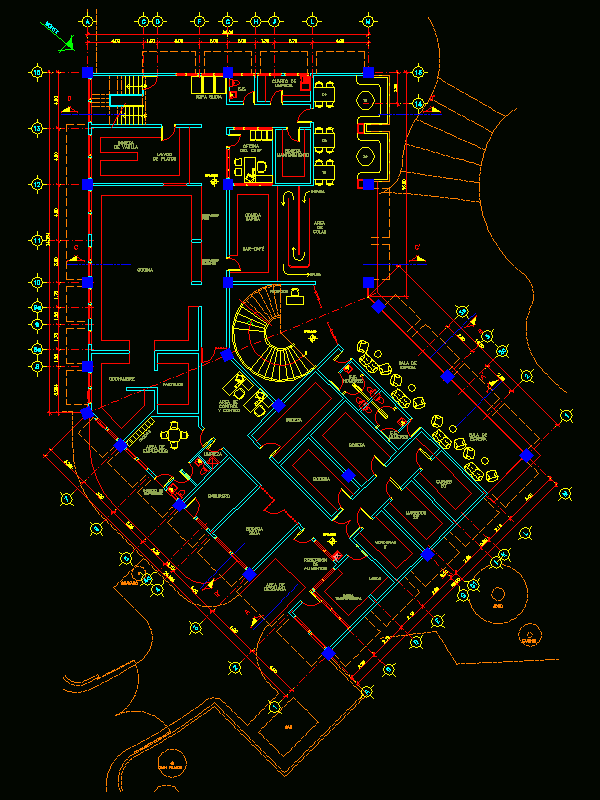Office Building DWG Block for AutoCAD

Office tower with areas of food
Drawing labels, details, and other text information extracted from the CAD file (Translated from Spanish):
loreto office tower, avenida insurgentes sur, esq. calle loreto, mexico d.f., project :, name of the plan :, date :, work :, scale :, key :, no. plane :, drawing :, dimension :, type of work :, graphic scale :, office building, architectural, north :, notes :, architectural plants and court b-b ‘, new, atm, mts., location sketch: , north, confined lane, insurgents, revolution, altamirano, anden nose, first level architectural floor, low architectural floor, commercial center area, food area, b-b ‘cut font, schematic cut :, assembly plant, facades and architectural cuts, south façade, north façade, east façade, low architectural ensemble, student :, tovar medrano armando, firing, pm bolt, fusion fusion façade, stainless steel, supermarket, congelati, carni, verdure, frutta, ingresso principale , ingresso di servizio, banking agency, servizi area, sportelli, servizi, attesa, informazioni, entrance, exit, adjoining, bodega, baja, ups, freezing, meats, vegetables, fruits, pedestrian access, lobby, elevators, fish, dairy products, condiments area, pa naderia, grocery area, cheeses, area of various, warehouse, dairy, parcel, building projection, run, frutaria, desk, box, hot dog, kitchen, storage, diners, men’s toilets, women’s toilets, duct, cabin, surveillance, bathroom, dressing room, low ramp, ramp up, parking bicycles, access center, commercial, carts, office, access square, telephone area, exit center, staircase, electric, source, benches, ramp, loading and unloading, level street, access plant, maneuvering yard, water mirror, street level plant, support element, fixation of the floor channel, on mariales pebbles, or concrete slab, on concrete slab, fixation of the roof channel, fixation of the starting post, detail of mounting of the metal posts, detail of screwing, on hollow brick, or solid blocks of, concrete and similar, expansion block, on terrazzo floor, ceramic tile, etc., expansion block, scheme general, base profile, made ra of pine, fixation according to, placement of channels, placement and fixation of the, placement of the pillars-, placing and screwing of the, placement and screwing of the, plates of the other side., cutting of elements, assembly scheme, order of assembly, floor and ceiling. and, starting post, elements, elevation, gypsum board brand rock board, boot, detail bottom, structural post, gypsum board, metal channel, brand rock board, on concrete, drywall, pav. double sp enameled white additional frosted, fixed triplex panel glass antisfond extra white., acoustic insulation, struct. steel, painted in ral color, extra-white fixed glass panel, protezione solare: external stencil, carter in alluminio verniciato colore ral, micaceous paint in matte color ral, pre-painted steel firerail structure, supporto facciata fusione, in acciaio inox, controllo luce naturale: internal tent, carter in alluminio colore ral, additional white laminated glass handrail, slab type of corrugated metal ‘holorib’, jet in the air conditioning, steel rack, supporto upright facciata, fusione in acciaio inox, straight glass extra-white, fixed glass triplex serigraf., pannello fisso in vetro triplex extra white antisfond., carter in alluminio verniciato colore ral, stainless steel wire sliding outdoor tent, fermo per cavetto scorrimento tenda, serramento in alluminio colore ral , finestra in vetro triplex extra white antisfond., natural light: interior tent, lacquered aluminum housing ral, serramento in alluminio colore ral, cable retainer of sliding curtain, stainless steel fusion, support of the facade element, fusion element in the pre-painted fire-resistant steel, color of the ral paint, element of supporto facciata, acoustic isolator, support element, inclined glass flap extra-white, pre-painted steel railing in a fire, piatto fissaggio struttura sbalzo in acciaio, concrete sign, sheet, steel beam, spider-like structure, glass, blind, ceiling, architectural and facade cuts, architectural cutting a – a ‘
Raw text data extracted from CAD file:
| Language | Spanish |
| Drawing Type | Block |
| Category | Office |
| Additional Screenshots | |
| File Type | dwg |
| Materials | Aluminum, Concrete, Glass, Steel, Other |
| Measurement Units | Metric |
| Footprint Area | |
| Building Features | Garden / Park, Deck / Patio, Elevator, Parking |
| Tags | areas, autocad, banco, bank, block, building, bureau, buro, bürogebäude, business center, centre d'affaires, centro de negócios, DWG, escritório, food, immeuble de bureaux, la banque, mobilibiario office, office, office building, offices, prédio de escritórios, tower |







