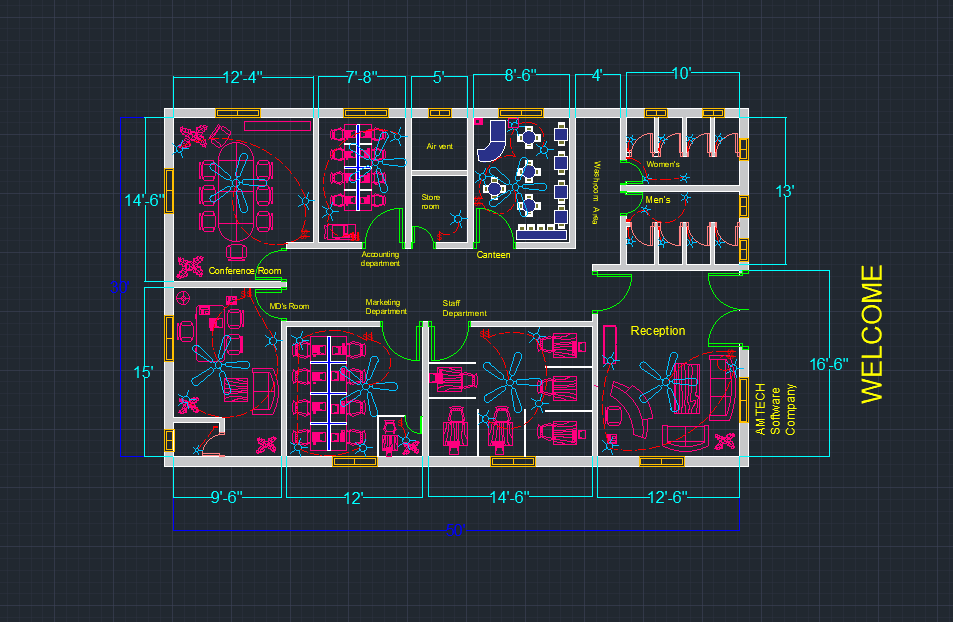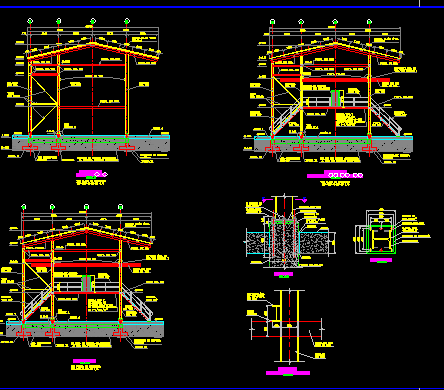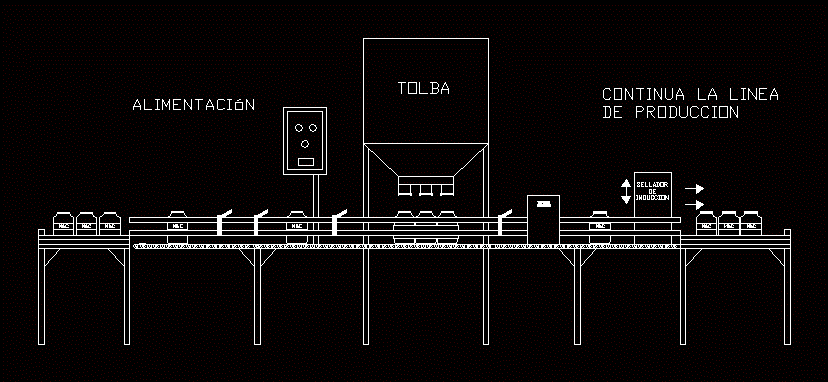Office Building DWG Block for AutoCAD
ADVERTISEMENT
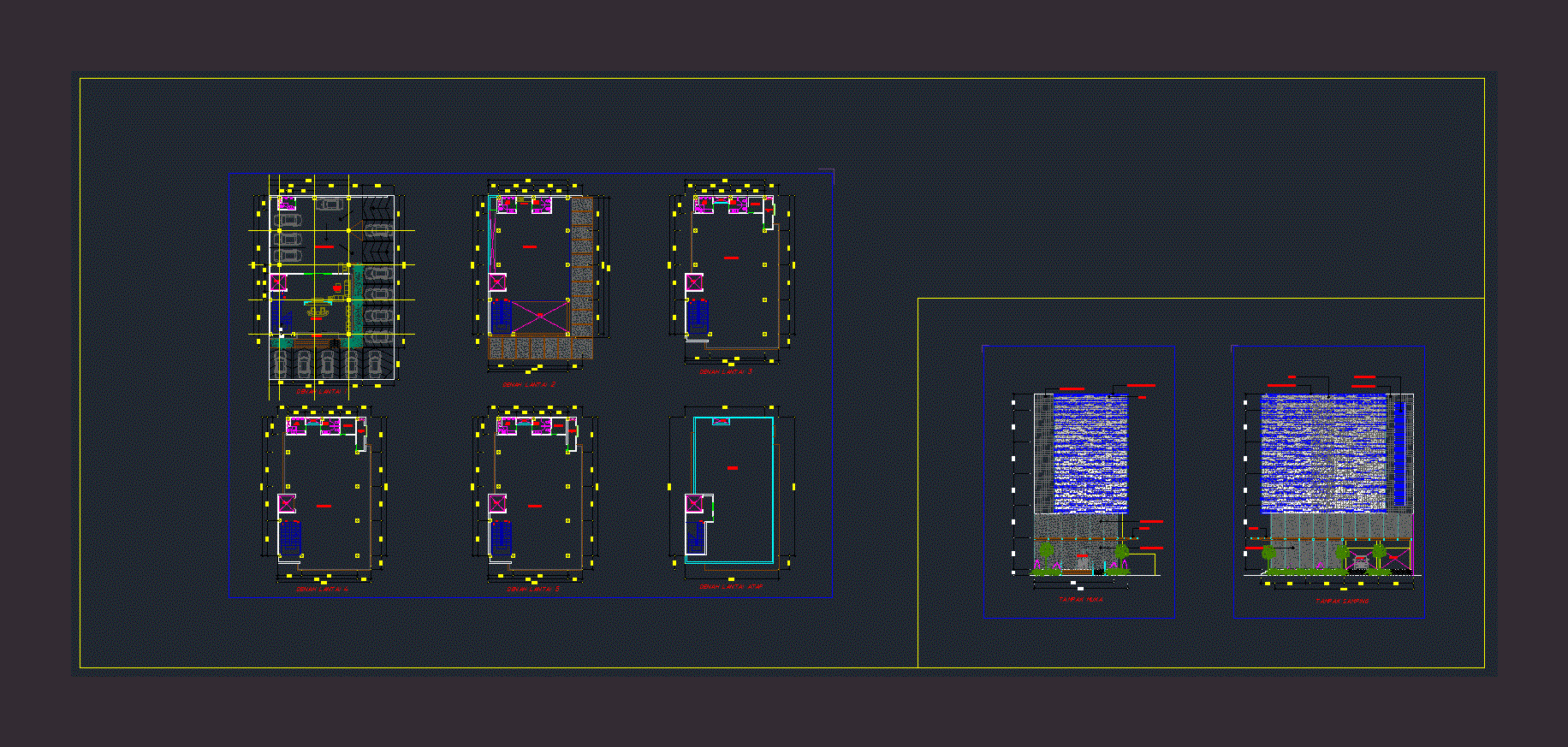
ADVERTISEMENT
Office – Plants – Views
Drawing labels, details, and other text information extracted from the CAD file (Translated from Indonesian):
architrave, designs for your living, lift, dwn, reception, entrance, waiting, room, basement parking, vide, office space, roof, roof plan, face, side view, pantry, man, women, storage, canopy, full wall glass, natural stone wall, frameless aluminum, parking lot, glass, aluminum grill
Raw text data extracted from CAD file:
| Language | Other |
| Drawing Type | Block |
| Category | Office |
| Additional Screenshots |
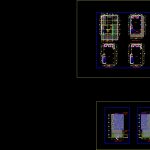 |
| File Type | dwg |
| Materials | Aluminum, Glass, Other |
| Measurement Units | Metric |
| Footprint Area | |
| Building Features | Garden / Park, Parking |
| Tags | autocad, banco, bank, block, building, bureau, buro, bürogebäude, business center, centre d'affaires, centro de negócios, DWG, escritório, immeuble de bureaux, la banque, office, office building, plants, prédio de escritórios, views |

