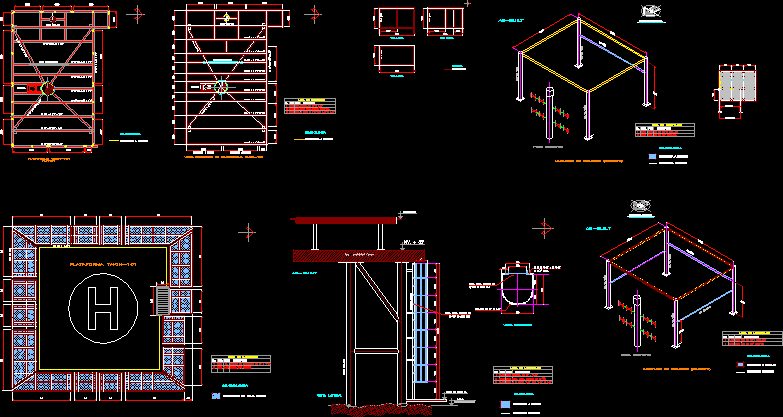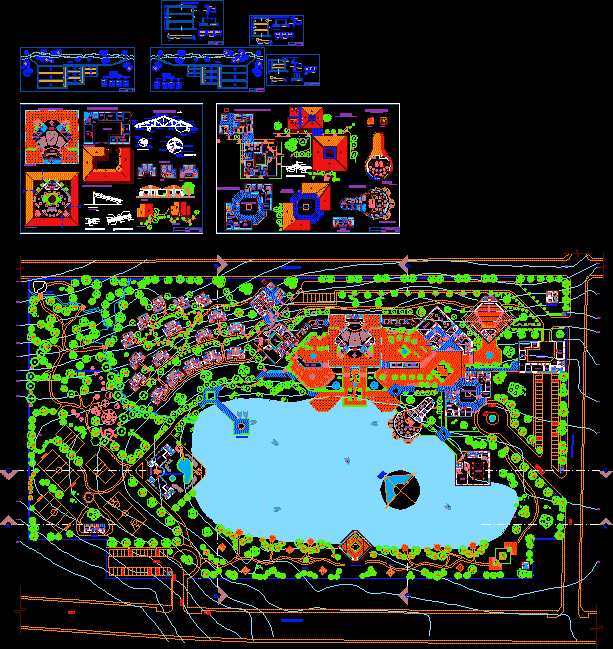Office Building DWG Detail for AutoCAD

Plant – cuts – Details – dimensions – specification
Drawing labels, details, and other text information extracted from the CAD file (Translated from Catalan):
garage, module, elevator, em, pmcr, hall, lm, hole tree, commercial premises, office, palier, ramp, projection plant high, affectation patio apple, affectation removal in front, ground floor, room of machines, path, circulacioncocheras , inaccessible roof, reservoir tanks, roofing plant and machine room, step, cut aa, TV closing, facade, approved front material, step detail, absorbent floor, access door, only for maintenance, water tank, projection eave, slip free draining, the dividing axes comply with what is planned for the machinery, would be by the municipal regulations and the civil code. Note:, compliance with fire safety measures, underground plant, removal of front, free ground floor, parking area, motorcycles and bicycles, area of, parking, ramp, bathroom, bath, women, men, plant roof, reservoir tank, project. bottom, basement ventilation grille, blind ventilation box esc., cut b-b
Raw text data extracted from CAD file:
| Language | Other |
| Drawing Type | Detail |
| Category | Office |
| Additional Screenshots |
 |
| File Type | dwg |
| Materials | Other |
| Measurement Units | Metric |
| Footprint Area | |
| Building Features | Garden / Park, Deck / Patio, Garage, Elevator, Parking |
| Tags | autocad, banco, bank, building, bureau, buro, bürogebäude, business center, centre d'affaires, centro de negócios, cuts, DETAIL, details, dimensions, DWG, escritório, immeuble de bureaux, la banque, office, office building, plant, prédio de escritórios, specification |







