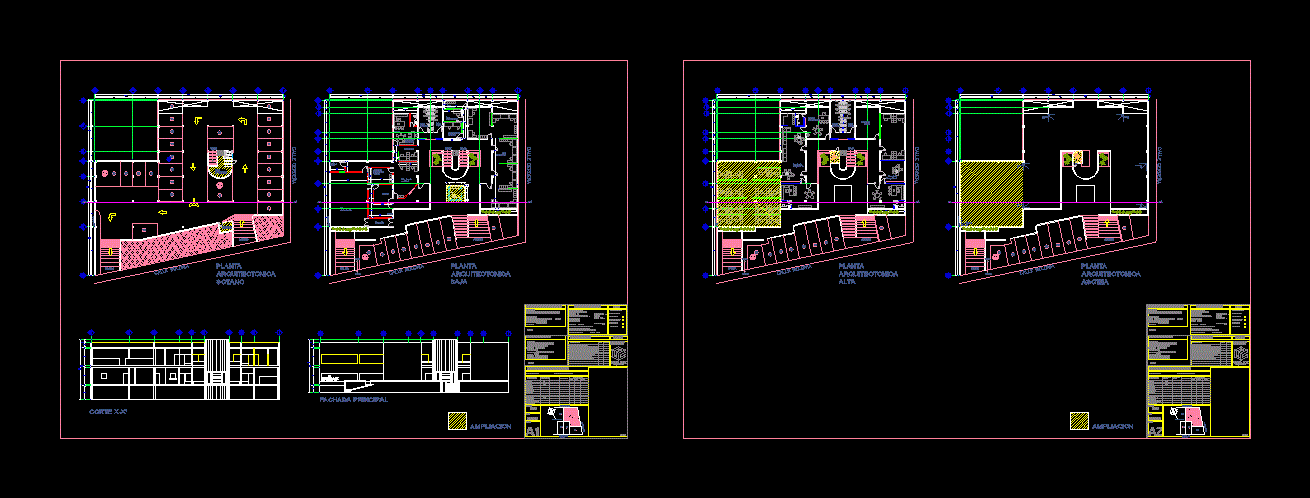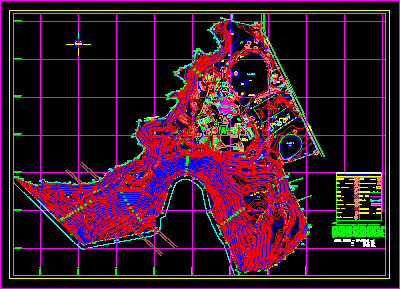Office Building DWG Plan for AutoCAD

OFFICE BUILDING – General plan – elevation
Drawing labels, details, and other text information extracted from the CAD file (Translated from Spanish):
Héctor Rodríguez Ortiz, architect, this drawing is owned by Arch. Hector Rodriguez Ortiz, its use is limited to the project for which it was prepared, its reproduction and the information contained therein can not be used by third parties or by the client for other purposes, without the express written consent of the arch. Hector Rodriguez Ortiz, the rights of information and design are the property of the author. the current drawing is arq. hector rodriguez ortiz’s property, it’s used is limited to the purpose and the project for which it has been elaborated and designed. all rights reserved, no part of this document may be reproduced or transmitted in any form or by any electronic or mechanical means, including photocopy, recording, or any information storage and retrieval system, without permission in writing of arq. hector rodriguez ortiz, information and design is arq. hector rodriguez ortiz’s property., lateral av. tlacote, street bologna, street sardinia, guardhouse, basement architectural plant, ups, cto machines, access, exit, low architectural plant, low, area systems, secretary agreements, bathrooms men, file and deposit objects, administrative area, audiences room, design area, witnesses, designer, owner, private secretary, srio. judge cordistas, audio and video, experts, women’s bathrooms, warehouse, reception, ramp, unifamiliar, procedure, housing, type, industrial, commercial, standard, project, meters, multi-family, data of the owner, signature: data, dro, a . built, no. lic, regularization, change of owner:, concept, total m, ground floor, parking, change of dro:, flown, free area, basement, mezzanine, construction data, demolition, alignment ml, scale :, key :, acot :, bardeo ml, date, previous license., coefficient of occupation of the soil, normativity, maximum height allowed, restriction to the front, restrictions dic. use of floor, coeficinete of use of the floor, parking boxes, data of the property, street :, telephone :, colony :, delegation:,, name :, address :, professional card, street and no .:, municipality :, no . col.:, apple :, measure of the front :, corner :, opinion of land use, delegation :, no. folio :, date :, cadastral keys :, area :, background :, lot :, stamps, drawing, restriction in the back, carlos ortiz, no. official: coefficient of soil absorption, arq. Héctor Rodríguez Ortiz, Tejeda, Coregidora, Qro., Queretaro Tlacote Road, San Juan Ranch, Carrillo Puerto, Guadalupe Garcia Alcocer, Bologna, Sardinia, Fracc. residential italy, high architectural floor, plenary hall, architectural plant asotea, x-x ‘court, main facade, a. built, extension
Raw text data extracted from CAD file:
| Language | Spanish |
| Drawing Type | Plan |
| Category | Office |
| Additional Screenshots |
 |
| File Type | dwg |
| Materials | Other |
| Measurement Units | Metric |
| Footprint Area | |
| Building Features | Garden / Park, Deck / Patio, Parking |
| Tags | autocad, banco, bank, building, bureau, buro, bürogebäude, business center, centre d'affaires, centro de negócios, DWG, elevation, escritório, general, immeuble de bureaux, la banque, office, office building, office mobilibiario, offices, plan, prédio de escritórios |








