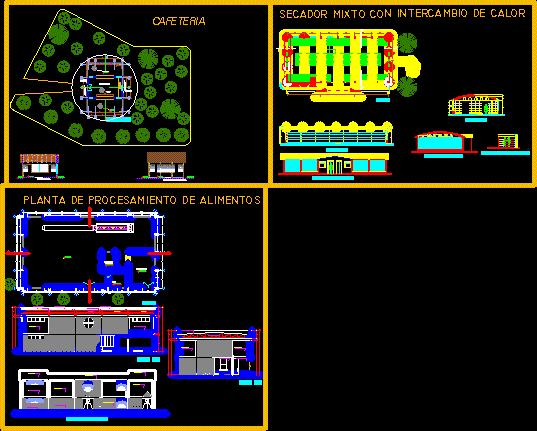Office Building And Galleries DWG Block for AutoCAD

Office building and shopping arcades
Drawing labels, details, and other text information extracted from the CAD file (Translated from Spanish):
stage, scenery, furniture, mobile, mobile curtains, gci, ss.hh, disc., gentlemen, ladies, ceiling projection, vehicular ramp, restaurant, pantry, deposit, attention, trade, kitchen, terrace restaurant, rehearsal room, living, dressing rooms, break area, foyer, waiting, area, exhibition, mezzanine, curtain wall, tempered glass, mezzanine floor, concrete plate, wooden pergola, expansion joint, metal cover, fiberglass, slab concrete with, waterproofing, terrazzo grit, boardroom, white ceramic, cut aa, parking, polished cement floor, food court, cafe, store, warehouse, first floor, white porcelain, vehicular income, hall, floor Carrara marble, ticket office, confectionery, candy machines, reception, entrance, ceramic floor, catwalk, second floor plant, steel railing, office
Raw text data extracted from CAD file:
| Language | Spanish |
| Drawing Type | Block |
| Category | Office |
| Additional Screenshots |
 |
| File Type | dwg |
| Materials | Concrete, Glass, Steel, Wood, Other |
| Measurement Units | Metric |
| Footprint Area | |
| Building Features | Garden / Park, Deck / Patio, Parking |
| Tags | autocad, banco, bank, block, building, bureau, buro, bürogebäude, business center, centre d'affaires, centro de negócios, DWG, escritório, immeuble de bureaux, la banque, office, office building, prédio de escritórios, shopping |








