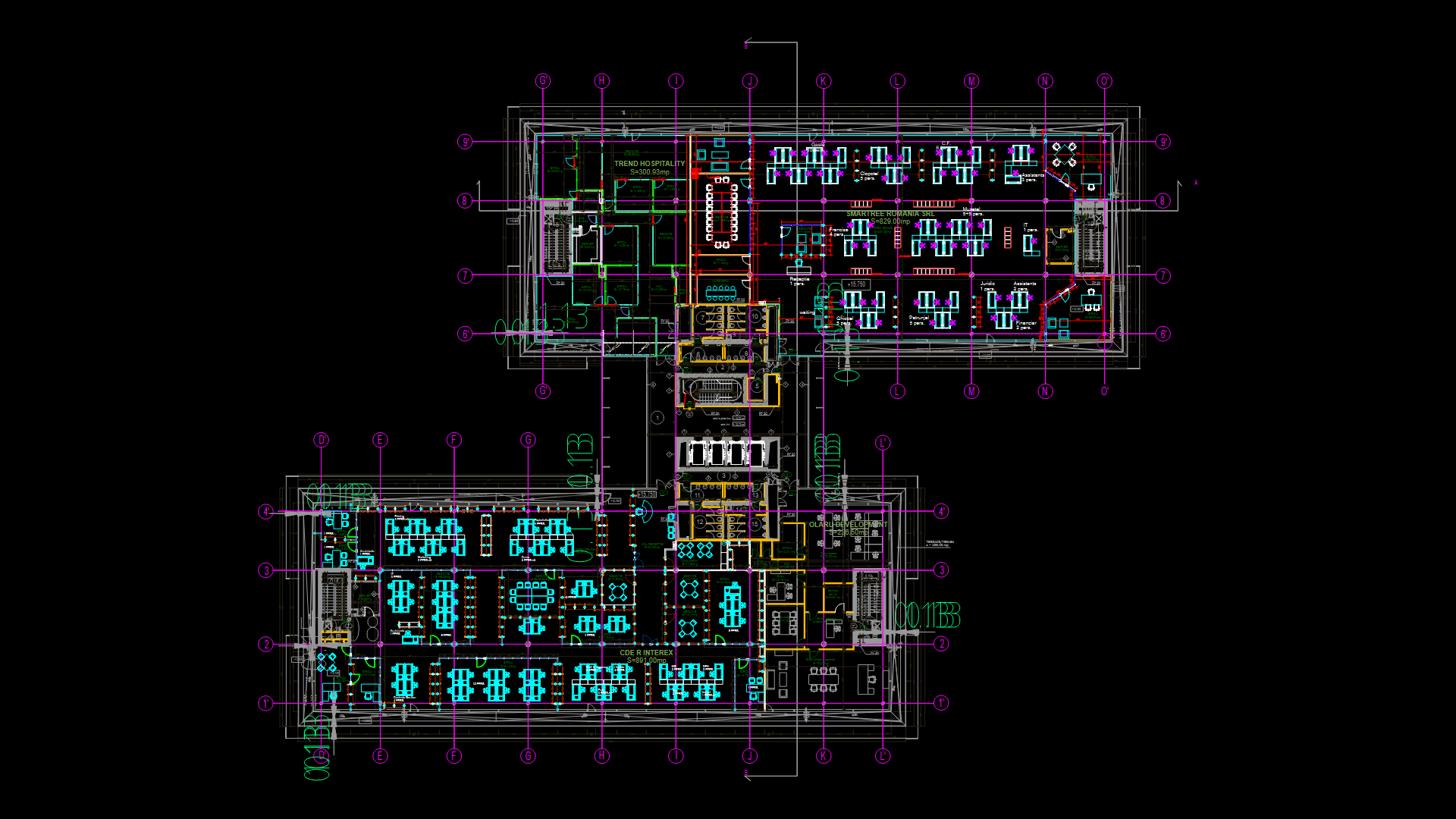Office Building – Plumbing Project DWG Full Project for AutoCAD

Office Building – Plumbing Project – Structures – Details
Drawing labels, details, and other text information extracted from the CAD file (Translated from Spanish):
foundation plane, foundations cooridos, sobrecimiento, npt, flooring, spacing, type, table of stirrups in columns, structural system x, and, structure, contributed, parameters of the spectrum, concrete, technical specifications, concrete floor, soil type, floor, columns and concrete beams, lightweight concrete slab, smooth steel, steel, depth of settlement, maximum settlement, bearing capacity, coatings, banked beams, corrugated steel, main columns, continuous foundations, lightened and solid slab, run-ups and flooring, specify, ø of column or beam, bending of stirrups and, covering. in colum. and beams, splicing in different parts trying to make the splices outside the confinement zone, splices, column, shoe, initial level, beam, intermediate level, last level, shoe detail, column elevation, equal, bxt, column box, notes :, level, see detail, basement, plate, additional if there is no column, plant – beams, joints in beams, h any, basement ceiling plan, lightweight detail, column d or beam, columned cover. and beams, detail of beams, vb, vb, reception hall, bar, electric lift, tee, bronze gate valve, water tap, hot water line, description, legend: sanitary facilities, symbol, pvc drain pipe salt, meter, drain, water, sanitary installations basement, to guarantee inpermeabilizacion in the unions., universal unions and in niches properly built., technical specifications water, each sanitary device and protect c on water seal, masonry or prefabricated concrete, bronze and installed at the finished floor level, in both cases with tarrajeo polished., technical specifications drain, for drain type: bell spigot, cº fill, sanitary installations roof, metal staircase, solid slab, see detail, elevator, cistern, chamber, collection, sewage, comes from network, cold water, elevated tank, length :, width :, and cleaning, overflow, float, lid sanitary, cleaning, useful water level, pump off, impulsion, elevated, up to the tank, automatic switch, valve, water, overflow, reg box, to drain, tank detail, to register box, lid plastic, electric pump, starting level, slab lightened, level of sidewalk, exterior, level of stop, npt basement, metal lid, start system, and engine stop, up ventilation, to sóano, cº aº wall, wall of, masonry, water outlet, ladder, cat type, empty after stripping, fiber, important notes :, detail of columns, masonry, distortion, light partitioning, superboard, galvanized steel, meeting plate and door, rail, finished floor, sealer, flexible, glue, ceramic, waterproof, flexible sealing, concrete wall, ceramic, tarraded , concrete wall or brick, do not fix parante, parante, bruña, horizontal joint of profiles, meeting plate and floor, profile, metallic
Raw text data extracted from CAD file:
| Language | Spanish |
| Drawing Type | Full Project |
| Category | Office |
| Additional Screenshots |
 |
| File Type | dwg |
| Materials | Concrete, Masonry, Plastic, Steel, Other |
| Measurement Units | Metric |
| Footprint Area | |
| Building Features | Elevator |
| Tags | autocad, banco, bank, building, bureau, buro, bürogebäude, business center, centre d'affaires, centro de negócios, details, DWG, escritório, full, immeuble de bureaux, la banque, office, office building, plumbing, prédio de escritórios, Project, structures |








