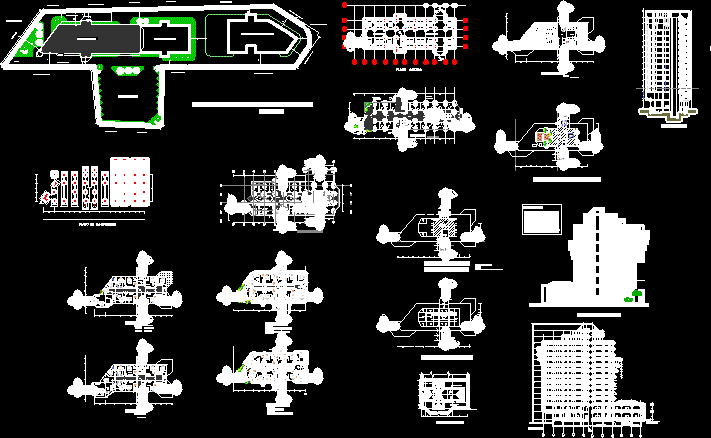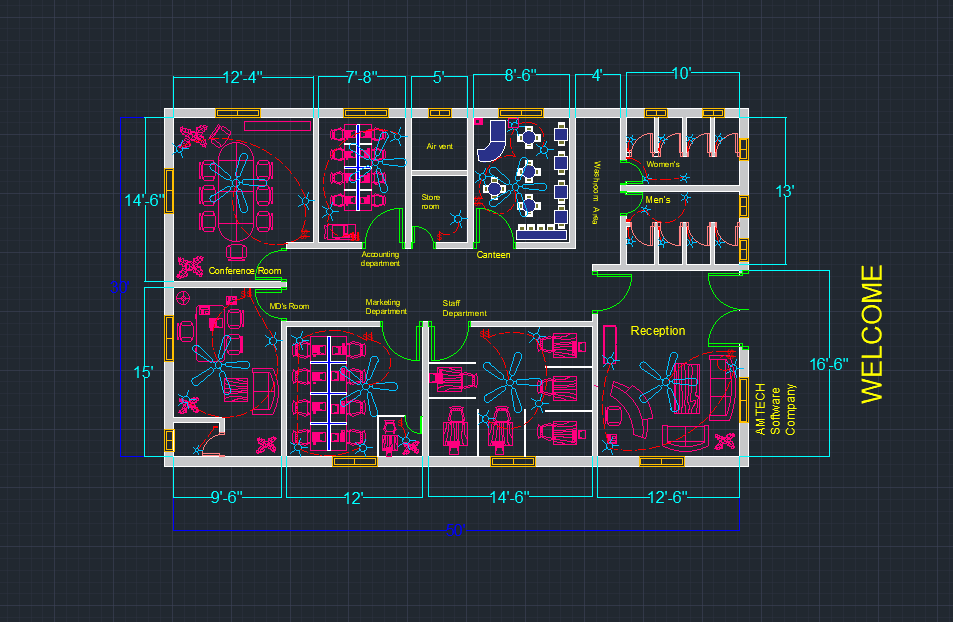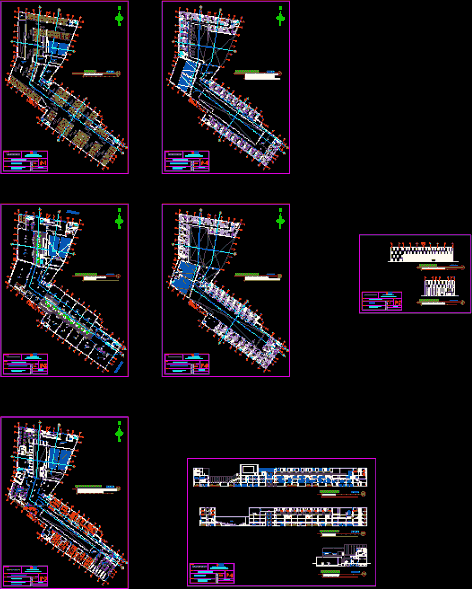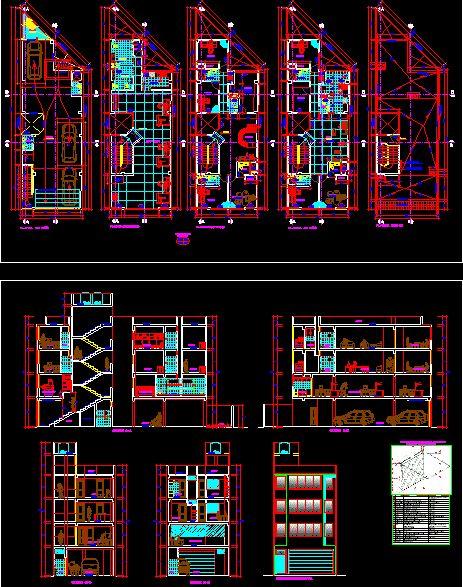Office Building – Project DWG Full Project for AutoCAD

Office Building – Project – Plants – Sections – Elevations
Drawing labels, details, and other text information extracted from the CAD file (Translated from Spanish):
north tower elevation, foundations plane, bathroom, office, hall, bar, cafeteria, living room, gazebo, water tank, terrace, elevator box, parking, bathroom m., bathroom h., hallway, surfaces, cut c- c, parking garage, escalator, aluminum and glass cover, circulation, wc, vehicular access, area to build, future building, future building area, prop. Moises Vallejos, prop. h. v. acha, prop. j. wall, prop. Mario Lopez, prop. amalia and d. elmira z., prop. j. camadina, prop. harasic, prop. n. muños, prop. j. barrenechea, prop. n. barbosa, av. oquendo, access, note.- no fence will be built, vehicular circulation, parking, street ismael vasquez, street j. pedro borda, _____ flat, general location _____, exit, floor type, secretary, reception, lower projection, auditorium, machine house, __ tempered glass .__, aluminum structure, impérmeab slab, pluvial drain, concrete parapet, __. .plano covered .__, batch divider, aluminum structure and translucent glass, pvc drain pipe, floor plan, local, commercial premises, underground garage, water source, offices, machine house, plant house of machines, plant auditorium, mirador plant, mezzanine floor, ground floor, elevator shaft, bathrooms, cellar entrance, external vehicular parking, ___ terrace solarium .___, _.tanque de agua._, ___. estar .___, ___. terrace mirador .___ , ___. hall .___, __. plan to be lookout .__, __. flat solarium terrace .__, corteb – b, entrance, reception, mechanical stairs, up, low, vehicular parking, gardener, empty, messanine plant, iii, flat basement, cir vehicular culacion, office i, auditorium, kitchen, auditorium plant characteristics: social auditorium bar hall cafeteria kitchenette terrace three elevators two bathrooms, solarium terrace plant features: services water tank machine room terrace solarium three elevators two bathrooms, tower sofer block i – shopping sofer
Raw text data extracted from CAD file:
| Language | Spanish |
| Drawing Type | Full Project |
| Category | Office |
| Additional Screenshots |
 |
| File Type | dwg |
| Materials | Aluminum, Concrete, Glass, Other |
| Measurement Units | Metric |
| Footprint Area | |
| Building Features | Garden / Park, Garage, Elevator, Escalator, Parking |
| Tags | autocad, banco, bank, building, bureau, buro, bürogebäude, business center, centre d'affaires, centro de negócios, DWG, elevations, escritório, full, immeuble de bureaux, la banque, office, office building, plants, prédio de escritórios, Project, sections |







