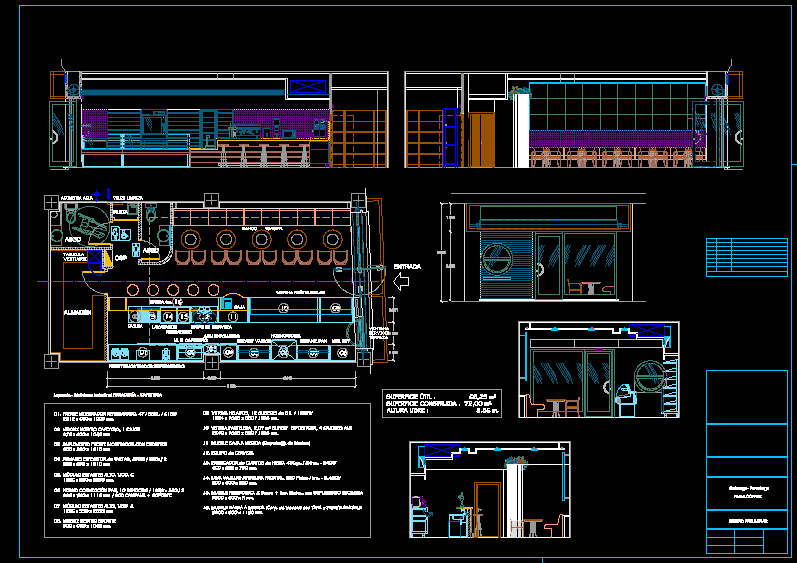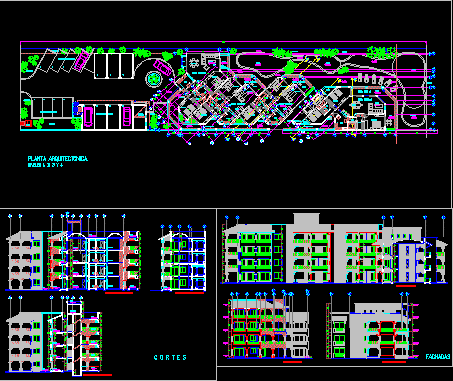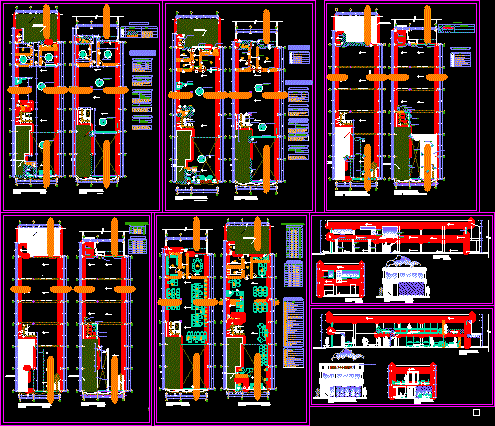Office Building Project DWG Full Project for AutoCAD
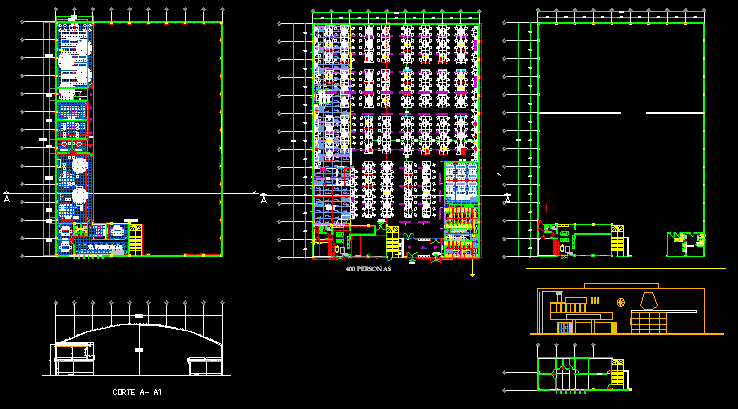
Office Building Project – Plants – Sections – Elevations
Drawing labels, details, and other text information extracted from the CAD file (Translated from Spanish):
symbology, levels in plan, levels in elevation, n b., n l a l., n s p. level on parapet, cut, n p t. floor level finished, change of level, level high bed of slab, bench level, np., ceiling level, lighting, wiring card, plafond, lighting, reinforced concrete slab, square register box, installed in false ceiling, detail lighting connection, conduit pipe, or floor as applicable, to be used outdoors, oval register box with lid and neoprene gasket, which installed in false ceiling, galvanized or PVC square register box when apli-, conduit conduit of pvc type heavy installed in ceiling, apply, installed in ceiling, incandescent lighting with steam and moisture proof with, mca. futuralux, electronic, parabolic louver in semi-specular aluminum, indicated capacity, piping conduit of pvc heavy type installed in floor or apparent., ceiling, or apparent when applicable, simple recptpaculo with insurance of half turn, industrial grade, nema-, viton. , duplex receptacle polarized commercial grade with failure protection, npt, toilet, modelrama, sink, hidrosanitary, under cover, detail of inst. hydraulic, inst. sanitary, installation of washbasin, without scale, coflex type, flexible hose, basin ovalín, npt, marble plate, valve, general hydraulic, comes from network, wall, camera, air, electronic key, towards general network, download, cespol for washbasin, reduced tee, specifications, angular retention and integrated filter, electronic senson presence, operated, tanning, chrome plated with registration, against and chapeton, chromed brass., enameled black sheet according to design imss, drain., key., cover drills., feeder., bracket., notes:, centimeters and diameters in millimeters., the lavatory vent will only go, all the lengths are bounded in, if the project indicates., ovalyn., to superimpose ideal standard, hydraulic installation of urinal with fluxometer., water hammer, air chamber, hot water, cold water, chrome nose wrench, detail of wall control valve., control valve, expense meter, comes from municipal network , fo-galv., take municipal water, gate valve, cistern, direction of runoff, precooked cover, concrete firm, cast iron strainer for floor, expansive concrete, poor concrete template, floor strainer, cespol de fofo., wash basin cut, elbow union of fofo., sanitary installation, evaporators, sanitary installation in cold chamber, sink, coffee maker, plumbing, hydro-sanitary symbology, bap, rainwater down, sanitary pvc pipe diameter, up to, diameter, cm. , nominal, the details of the records will be applied only in case of being, average cane, ax, plant, flattened polished, angle of fo. of, flattened polished, half-round, projection of, detail of placement of lambrin in bathrooms, detail of reg. sanitary, bench, sapal, user, stream, household outlet, teflon packing, household outlet to avoid the galvanic pair, compression applied with the threads of the connections that avoids any possibility of filtration as the polyethylene acts, as a package of Total safety, this union is reinforced with high pressure sealant and, with thread for galvanized and compression pipeline for copper, copper or polyethylene., Note: it will be connected to an existing hydro-sanitary network, lifting, level, floor, finished, clamp of compression of board, neoprene packaging, strainer in parking, waterproof membrane, masonry, architectural, facade, foundations, constructive details of foundation, ceiling, symbology of plafond, cut of, die of foundation, welding, detail of dice, cutting of armed, dala detail, or similar, crack, induced, contraction board, electrowelded mesh, elastofest, plant and assembly, construction board, section, except approval of the person in charge of the work., reinforcement will be adjusted to the following table:, notes of anchors and overlaps, rod, following figure:, no., plg., overlap, anchoring, and additionally the final finish paint according to project ., manual welding and in automatic welding a combination of flux and electrode that produces a resistance equal to the denominations and characteristics of profiles indicated in plans, correspond to those specified in the manual of the Mexican institute, with the plans architectural and on site., except in the case of using membrane or steam curing., notes :, note :, cover, type, table of profiles, profile, concrete, steel, metal fastening, connectors: bolts, length with head, detail of the steel, or ‘equivalent, in concrete reinforced with, polished and shined finish, joist according to, structural calculation, roman steel with layer, with helicopter., structural steel connections, see r notes, diameter
Raw text data extracted from CAD file:
| Language | Spanish |
| Drawing Type | Full Project |
| Category | Office |
| Additional Screenshots |
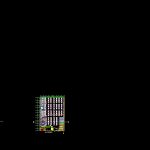 |
| File Type | dwg |
| Materials | Aluminum, Concrete, Masonry, Plastic, Steel, Other |
| Measurement Units | Metric |
| Footprint Area | |
| Building Features | Garden / Park, Deck / Patio, Parking |
| Tags | autocad, banco, bank, building, bureau, buro, bürogebäude, business center, centre d'affaires, centro de negócios, DWG, elevations, escritório, full, immeuble de bureaux, la banque, office, office building, plants, prédio de escritórios, Project, sections |



