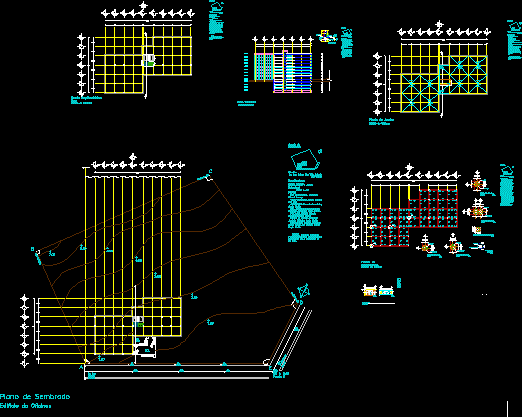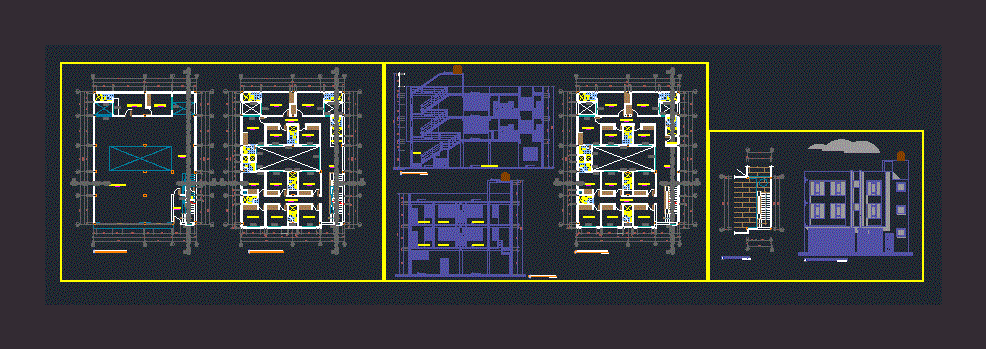Office Building – Structural Details DWG Detail for AutoCAD
ADVERTISEMENT

ADVERTISEMENT
Office Building – Steel – Structural Details
Drawing labels, details, and other text information extracted from the CAD file (Translated from Spanish):
n.p.t., urinal, trap, integral, spring key, location sketch, location, specifications, plan of planting, office building, av. the queens, av. patriotism, note. any change to the respective project, will be authorized only by the designer, where appropriate., Architectural type plan, adjoining, axis of stroke, camellon, foundation plant, cross section, upper levels, sanitary services, retaining wall, ties, sanitary services type, pipeline of facilities, inst. ducts, plant, cut, roof plant, to be pumped, notes, bap, column base detail, capital detail, no scale
Raw text data extracted from CAD file:
| Language | Spanish |
| Drawing Type | Detail |
| Category | Office |
| Additional Screenshots |
 |
| File Type | dwg |
| Materials | Steel, Other |
| Measurement Units | Metric |
| Footprint Area | |
| Building Features | |
| Tags | autocad, banco, bank, building, bureau, buro, bürogebäude, business center, centre d'affaires, centro de negócios, DETAIL, details, DWG, escritório, immeuble de bureaux, la banque, office, office building, prédio de escritórios, steel, structural |







