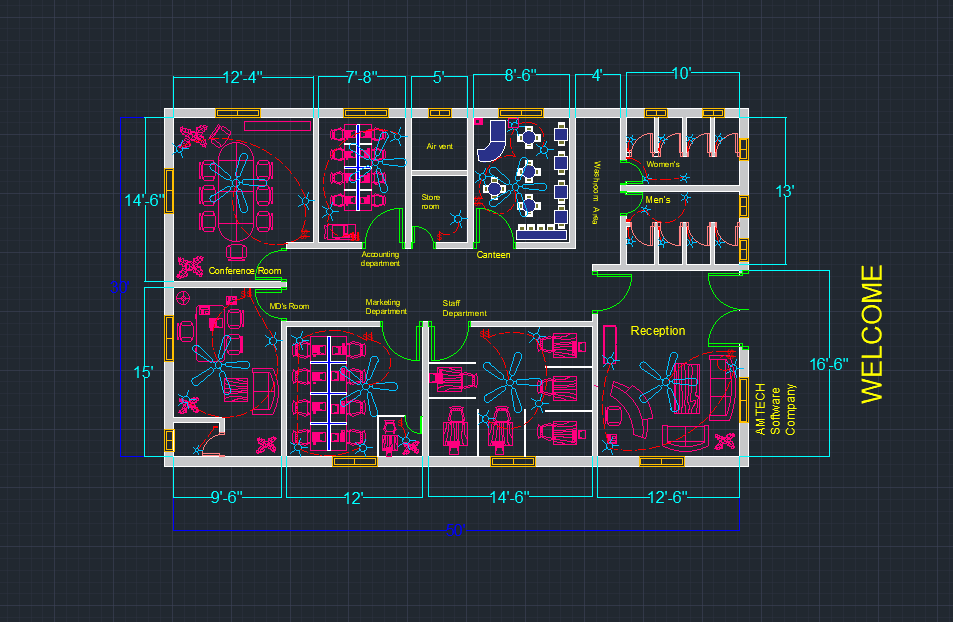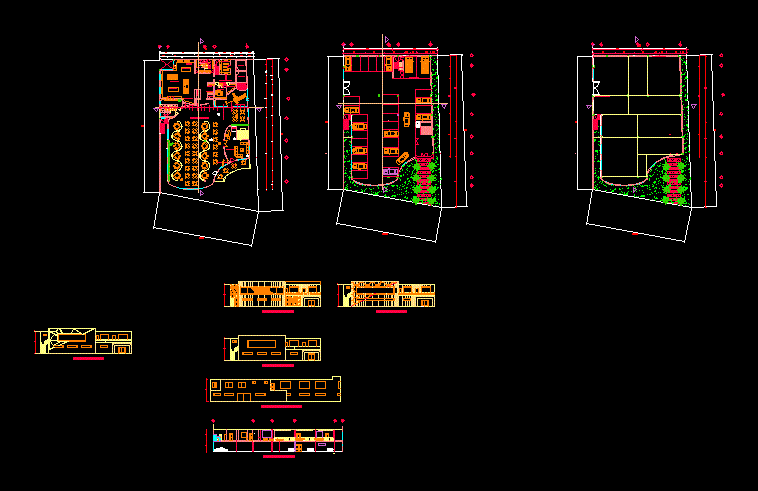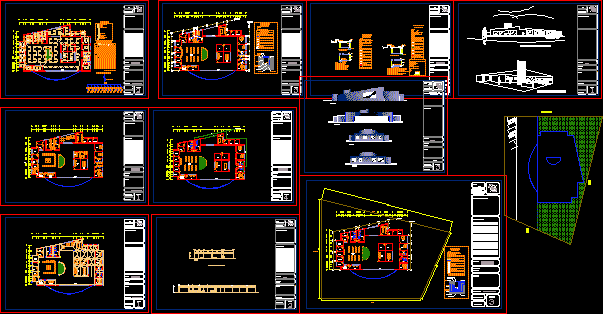Office Building With Underground Garage For 73 Places DWG Block for AutoCAD

Office building with underground garage for 73 places
Drawing labels, details, and other text information extracted from the CAD file (Translated from French):
Acai. EIA. n, ä è ä ä ä,,,,, No IIae., ùåíèÿ, ïîìå-, OCT., ïëîùàäü, íàèìåíîâàíèå, íîìåð, ýêñïëèêàöèß ïîìåùåíèé, alluvial fan plenum chamber, exhaust vent chamber, room control unit, termal item, A.Ö., âîäîïðèåìíûé ëîòîê ñ ñúåìíîé ðåøåòêîé, îôèñíûé öåíòð ñ ïîäçåìíûì ãàðàæîì, çàâåäóþùèé êàôåäðîé, ðóêîâîäèòåëü ïðîåêòà, êîíñóëüòàíò ïî AD êîâàëåâ a.i., äèïëîìíèê, ñîðîêèí a.I., ëóêîâ A.A., utility room, limes, securty room, technical floor, plenum, elevator hall, offices, gallery, recreation, corridor, lobby, meeting room, ground floor, security, chamfer wind, bar, transfer, hot gild, cold gild, serving, wash tableware, meat and fish gild, refr. chamber, storage liquor, vegetable gild, storage dry foods, wash kitchen tableware and equip, director’s office, boot, clothesline, staff wardrobe, shower room, cafe, wardrobe, switchboard, ñorridor, storage cleaning equipment, conference room, ôàñàä å-in , ôàñàä to å, ïåðåì., æ.á. ïëèòà ïîêðûòèÿ, ïàðîèçîëÿöèÿ, äâîéíîé ñòåêëîïàêåò â àëþìèíèåâîì ïåðåïëåòå wind chamber, comparison of versions
Raw text data extracted from CAD file:
| Language | English |
| Drawing Type | Block |
| Category | Office |
| Additional Screenshots | |
| File Type | dwg |
| Materials | |
| Measurement Units | |
| Footprint Area | |
| Building Features | |
| Tags | autocad, banco, bank, block, building, bureau, buro, bürogebäude, business center, centre d'affaires, centro de negócios, DWG, escritório, garage, immeuble de bureaux, la banque, office, office building, places, prédio de escritórios, underground |







