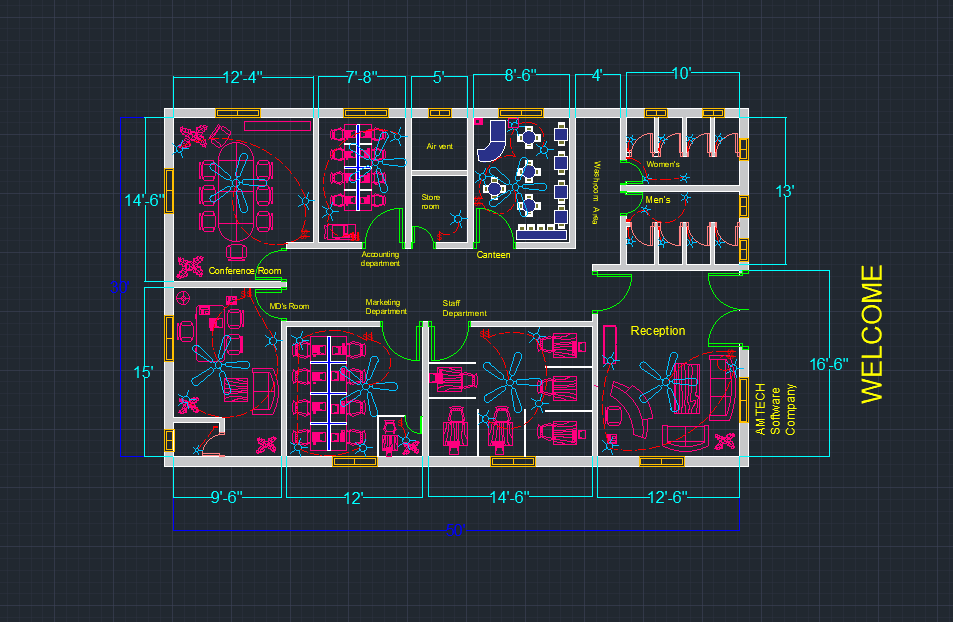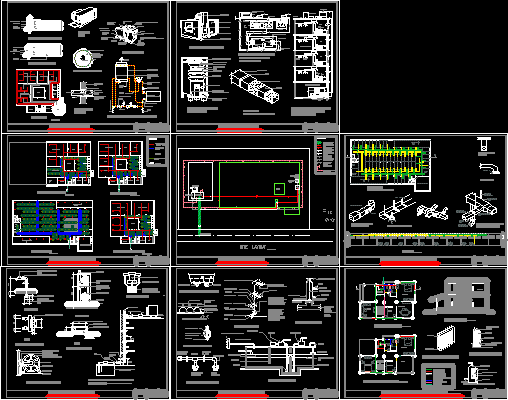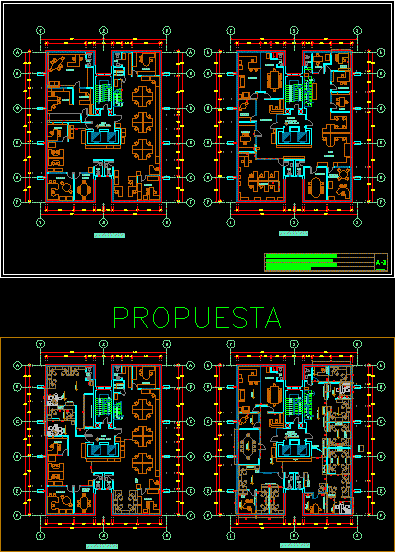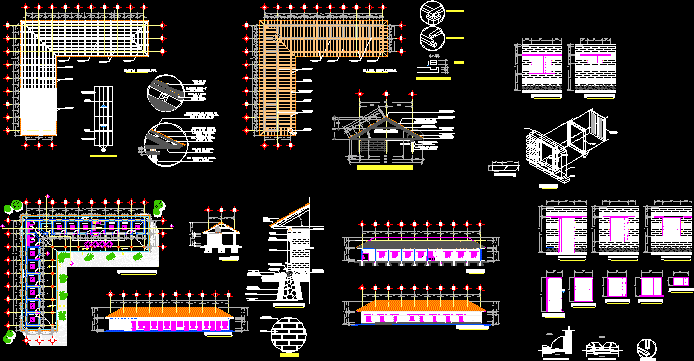Office Buildings DWG Elevation for AutoCAD
ADVERTISEMENT
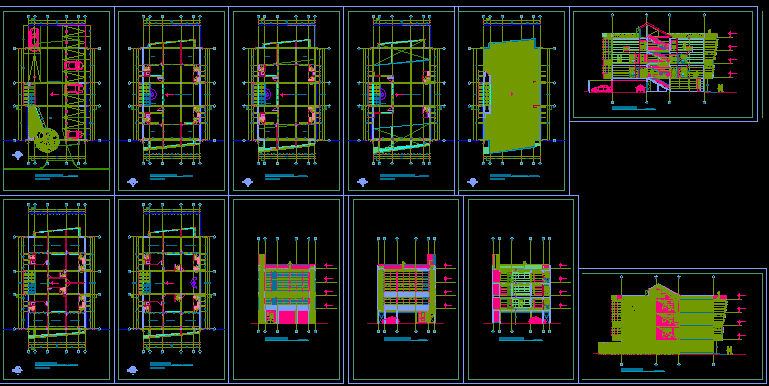
ADVERTISEMENT
Office buildings – Parking in under ground – Sup.276m2- Elevations – Plants
Drawing labels, details, and other text information extracted from the CAD file (Translated from Spanish):
plant level two, diagonal, private, work stations, reception, plant level three, level floor level, level floor, covered terrace, elev court. a-a, cut elev. b-b, elev. later, elev. frontal, floor level one, control panel, hall, warehouse, projection flown, parking, elev. lateral, plant type a, plant type b
Raw text data extracted from CAD file:
| Language | Spanish |
| Drawing Type | Elevation |
| Category | Office |
| Additional Screenshots |
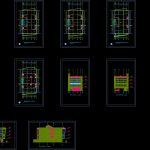 |
| File Type | dwg |
| Materials | Other |
| Measurement Units | Metric |
| Footprint Area | |
| Building Features | Garden / Park, Parking |
| Tags | autocad, banco, bank, buildings, bureau, buro, bürogebäude, business center, centre d'affaires, centro de negócios, DWG, elevation, elevations, escritório, ground, immeuble de bureaux, la banque, office, office building, parking, plants, prédio de escritórios |

