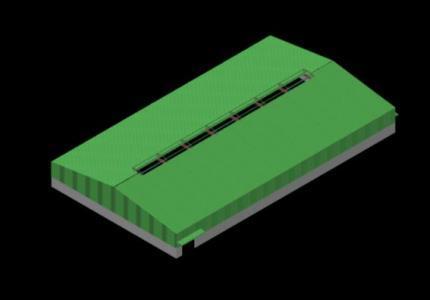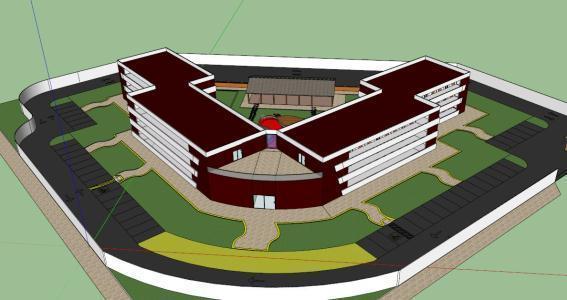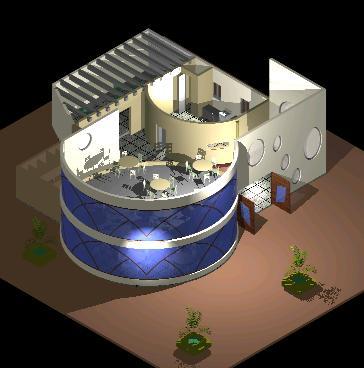Office Buildings, Habitat Centre Complex, India DWG Block for AutoCAD

Sharing a common concern for habitat; various organisations have come together to participate in institution – building; evolving a synergy within the India Habitat Centre complex. In the proposed complex; an effort is being made to weave urban design into a synergetic interrelationship between institutions working in diverse habitat – related fields and provides a wide array of services and facilities for this interaction.
Drawing labels, details, and other text information extracted from the CAD file:
daljeet singh b. arch ix sem thesis s.o.a, ipsa indore, private, toilet, gents, ladies, office, shop, open office plan, officer’s canteen, electrical, lift, room, a.h.u., gent’s, and, wash, pantry, kitchen, workers canteen, store, cabins, confrence rm, p.cabins, g t, l t, a.h.u. rm, elec. rm, ground floor plan, first floor plan, first,second,third floor plan, first and second floor plan, third floor plan, entry, basement plan, electrical sub station, driners room, a c plant room, telephone exchange, exit, fire pump room, pump room, block c, block d, block b, ground line
Raw text data extracted from CAD file:
| Language | English |
| Drawing Type | Block |
| Category | Office |
| Additional Screenshots |
 |
| File Type | dwg |
| Materials | Other |
| Measurement Units | Metric |
| Footprint Area | |
| Building Features | |
| Tags | autocad, banco, bank, block, building, buildings, bureau, buro, bürogebäude, business center, centre, centre d'affaires, centro de negócios, common, complex, DWG, elevations, escritório, immeuble de bureaux, india, institution, la banque, office, office building, office buildings, prédio de escritórios, sections |








