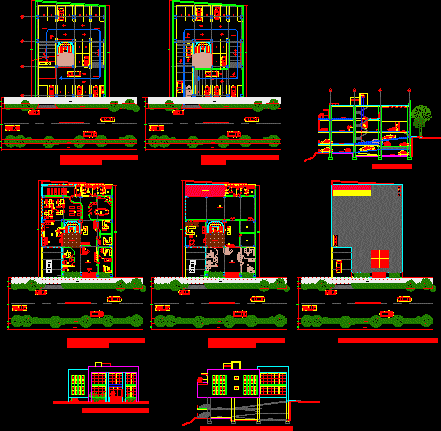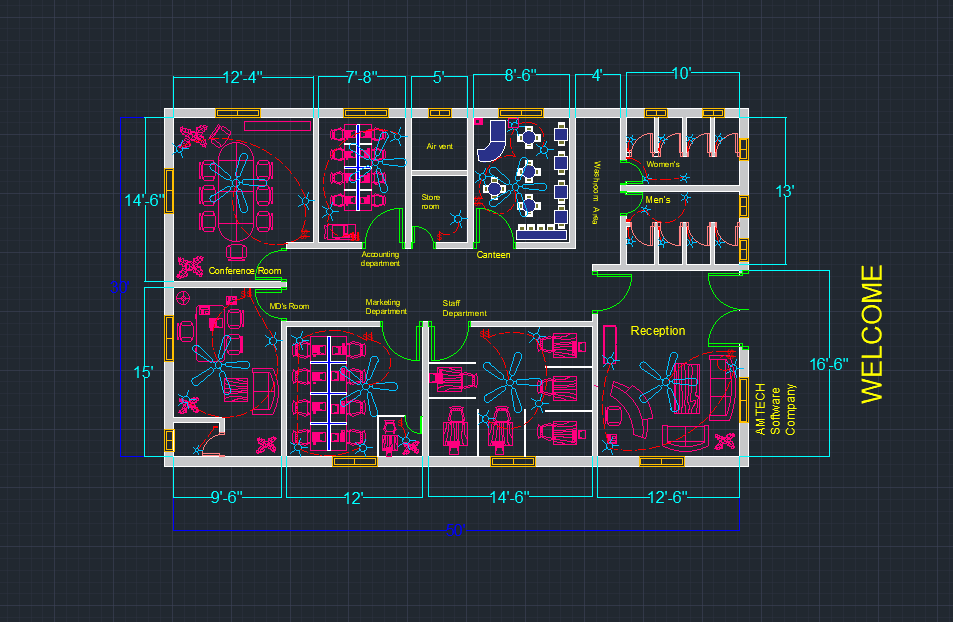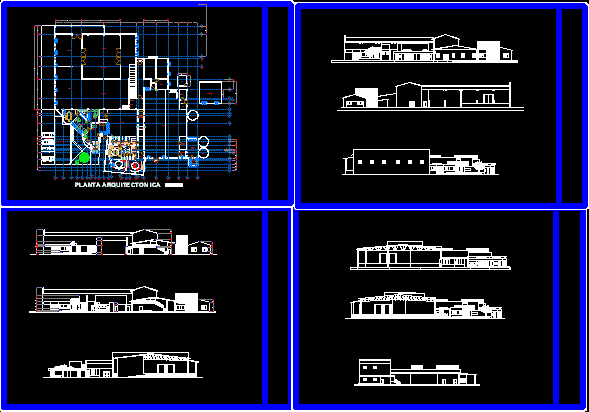Office Buildings And Library 2D DWG Full Project for AutoCAD
ADVERTISEMENT

ADVERTISEMENT
Project offices with library – Projection room – 2 levels underground- 2 office levels – Architetonic plants – Roofs – Sections – Elevations
Drawing labels, details, and other text information extracted from the CAD file (Translated from Spanish):
floor toilet, callelamascota, arriate, sidewalk, be, ss, file, terrace, lobby, multiple uses, living room, library, access, architectural floor, basement, semi-basement, first level, second level, roof and joint plant, Main elevation, elevation – lateral section, section bb
Raw text data extracted from CAD file:
| Language | Spanish |
| Drawing Type | Full Project |
| Category | Office |
| Additional Screenshots |
 |
| File Type | dwg |
| Materials | Other |
| Measurement Units | Metric |
| Footprint Area | |
| Building Features | |
| Tags | autocad, banco, bank, buildings, bureau, buro, bürogebäude, business center, centre d'affaires, centro de negócios, DWG, escritório, full, immeuble de bureaux, la banque, levels, library, office, office building, offices, prédio de escritórios, Project, projection, room, underground |







