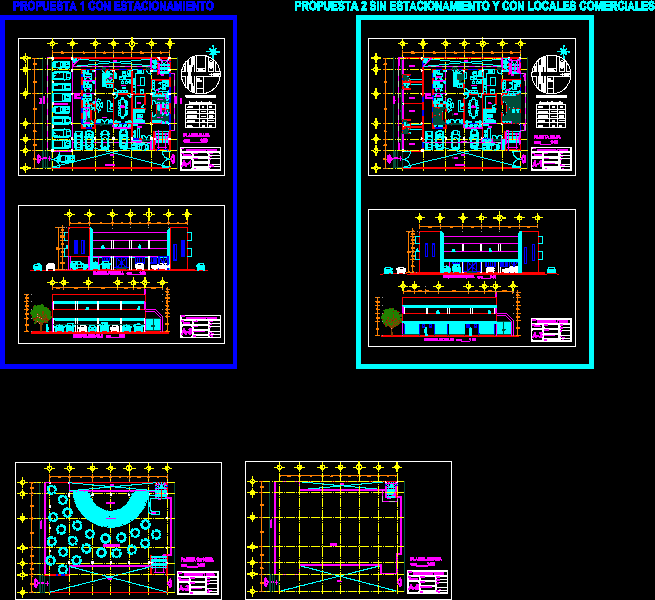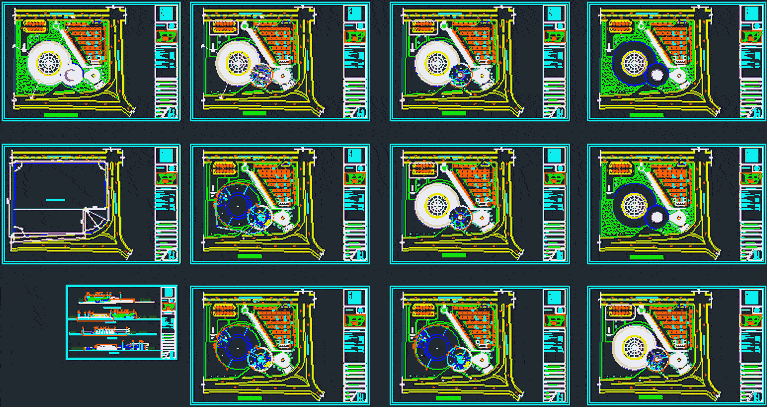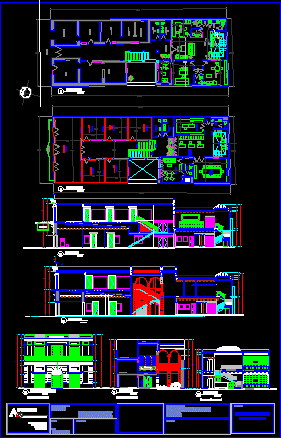Office And Comerce L Building DWG Full Project for AutoCAD

Architectonic project of building with two proposals; first with parking;second without parking and with two comerce stores
Drawing labels, details, and other text information extracted from the CAD file (Translated from Spanish):
banqueta, ups, bathrooms women, bathrooms men, bathroom, boardroom, warehouse, lobby, bathroom women, bathroom men, kitchen, office, main office, reception, office building and events, project :, floor :, ground floor, location :, owner :, responsible director of work :, date :, projected :, calculated :, drew :, esc :, service corridor, circulation, empty, access, low, dimensions :, meters, bar, parking, street, stage, event room, dance floor, faldon projection, roof, roof plant, facades, banamex, boulevard Lopez Portillo, Acapulco, Mexico, commercial strip, imss zapata, col. simon bolivar, location sketch, surface picture, areas, top floor, ground, total
Raw text data extracted from CAD file:
| Language | Spanish |
| Drawing Type | Full Project |
| Category | Office |
| Additional Screenshots |
 |
| File Type | dwg |
| Materials | Other |
| Measurement Units | Metric |
| Footprint Area | |
| Building Features | Garden / Park, Parking |
| Tags | architectonic, autocad, banco, bank, building, bureau, buro, bürogebäude, business center, centre d'affaires, centro de negócios, DWG, escritório, full, immeuble de bureaux, la banque, office, office building, parking, prédio de escritórios, Project, proposals, Stores |








