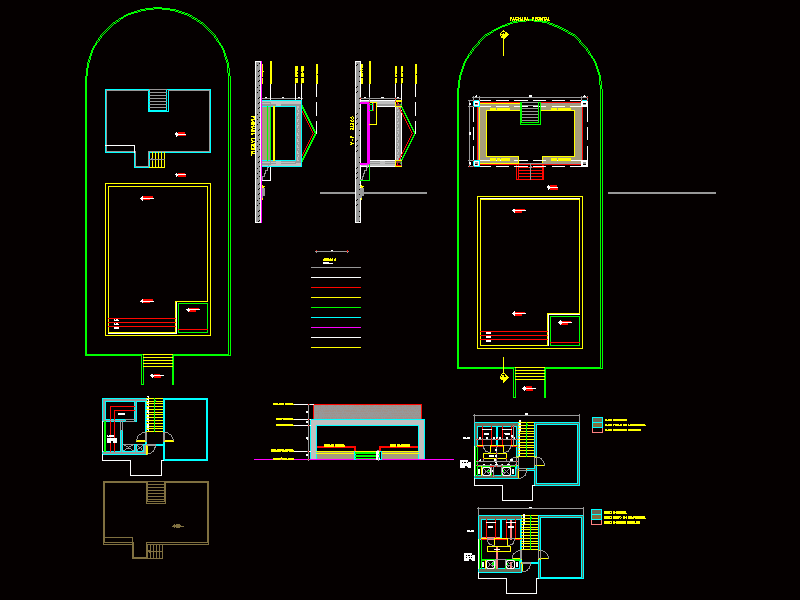Office Condo Highrise DWG Detail for AutoCAD

Steel stair detail
Drawing labels, details, and other text information extracted from the CAD file:
ellisse petite pedestal lavatory, wht, down, landing, checkered plate, g.i. pipe guardrails handrail, thk. steel connector plate, dia. g.i. pipe guardrails at on center, full weld, steel stringer, thick stiffener plate, dia. g.i. pipe guardrails at on center, full weld, steel stringer, thick stiffener plate, full weld, dia. g.i. pipe guardrails at on center, steel stringer, thick stiffener plate, g.i. pipe guardrails, thick checkered plate floor, thick steel connector plate, thick checkered plate tread fully welded to stringer, thick carrier angle, steel stringer, thick steel plate fully weld, fin. flr. line, thick checkered plate tread fully welded to stringer and carrier angle, thick carrier angle fully welded to stringer, stringer, cup angle fully welded to stringer, self drilling expansion anchor bolt dia., fin. flr. line, thick checkered plate tread fully welded to stringer and carrier angle, mm thick connector plate, thick checkered plate tread fully welded to stringer and carrier angle, stringer, thk. steel plate fully welded, stair elevation, scale meter, spot detail, scale meter, stair plan, scale meter, spot detail, scale meter, spot detail, scale meter, spot detail, scale, steel stair details, scale, landing, down, landing, dia. steel railing handrail, thick shear wall, dia. steel railing handrail guardrail, thick shear wall, floor level, riser, distance for riser, landing, thick shear wall, thick concrete slab, dia. reinf. concrete bar, floor level, dia. steel railing guardrail, dia. reinf. concrete bar, railing post cast into concrete, riser, hair pin rebar around sleeve typ., slip resistant abrasive on step and landings, shear key, beam support, floor level, rubber or vinyl tread with groove surface, dia. reinf. concrete bar, shear key, beam support, stair plan, scale meter, stair elevation, scale meter, spot detail, scale meter, spot detail, scale meter, spot detail, scale meter, concrete stair details, scale, storm drainage, down, blend, ramp, blend, wheelbase, storm drainage, beam support, reinforce beam, dia. steel cover, beam support, reinforce beam, dia. reinf. concrete bar, reinforce beam, dia. reinf. concrete bar, reinforce beam, shear key, ramp plan, scale meter, ramp elevation, scale meter, drainage detail, scale meter, ramp section detail, scale meter, ramp details, scale
Raw text data extracted from CAD file:
| Language | English |
| Drawing Type | Detail |
| Category | Stairways |
| Additional Screenshots |
 |
| File Type | dwg |
| Materials | Concrete, Steel |
| Measurement Units | |
| Footprint Area | |
| Building Features | Car Parking Lot |
| Tags | autocad, condo, degrau, DETAIL, DWG, échelle, escada, escalier, étape, highrise, ladder, leiter, office, stair, staircase, stairway, steel, step, stufen, treppe, treppen |








