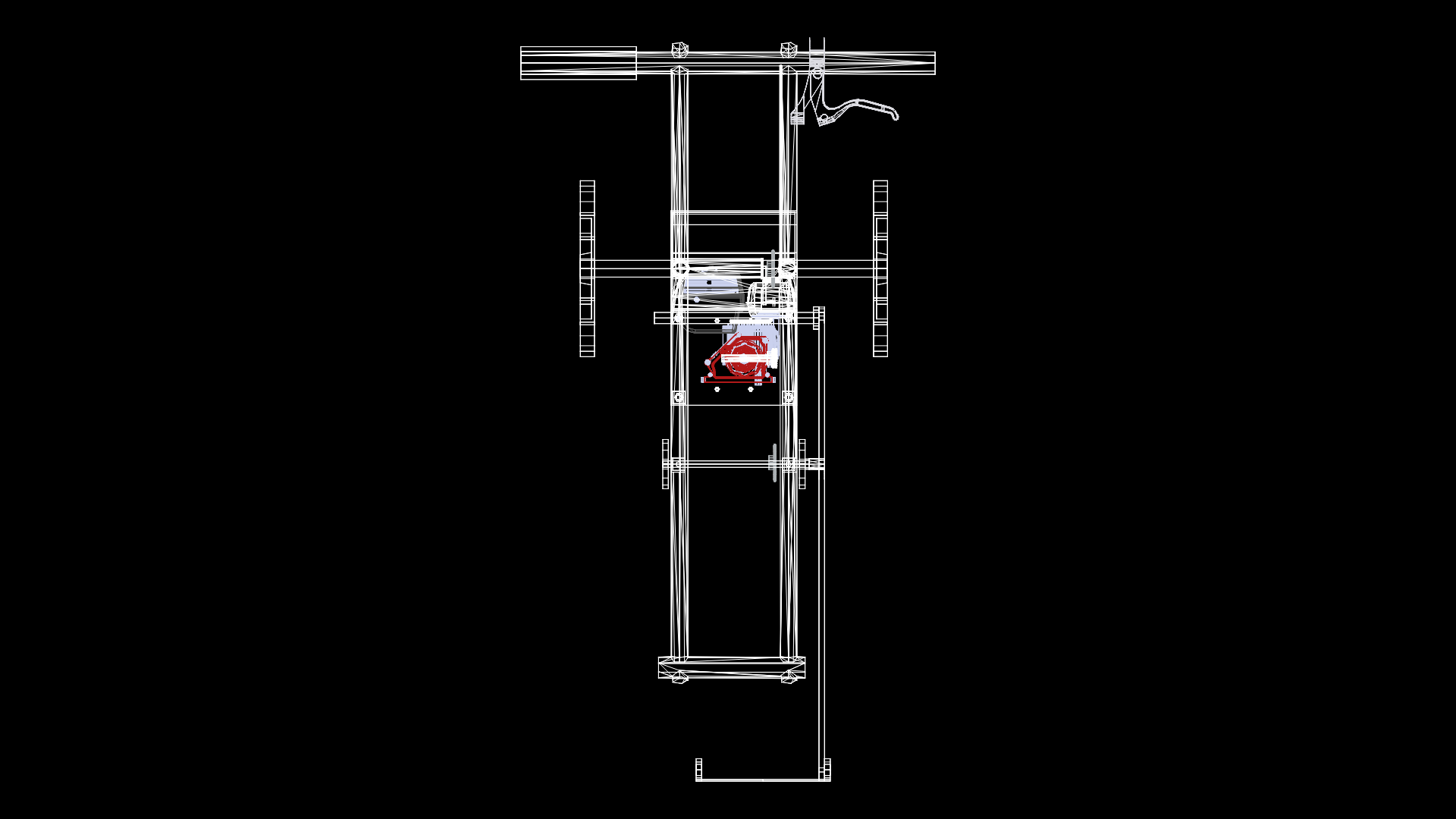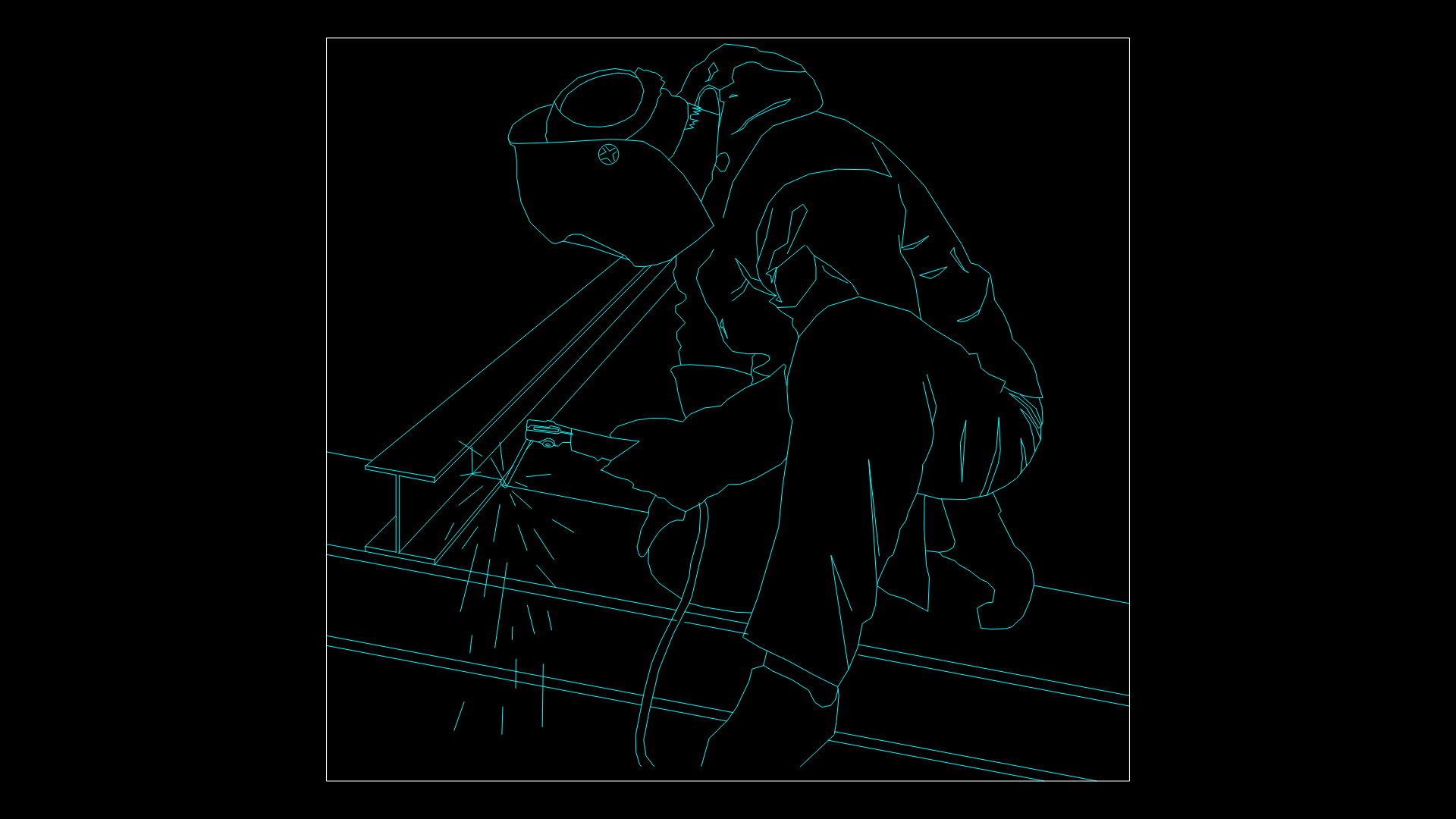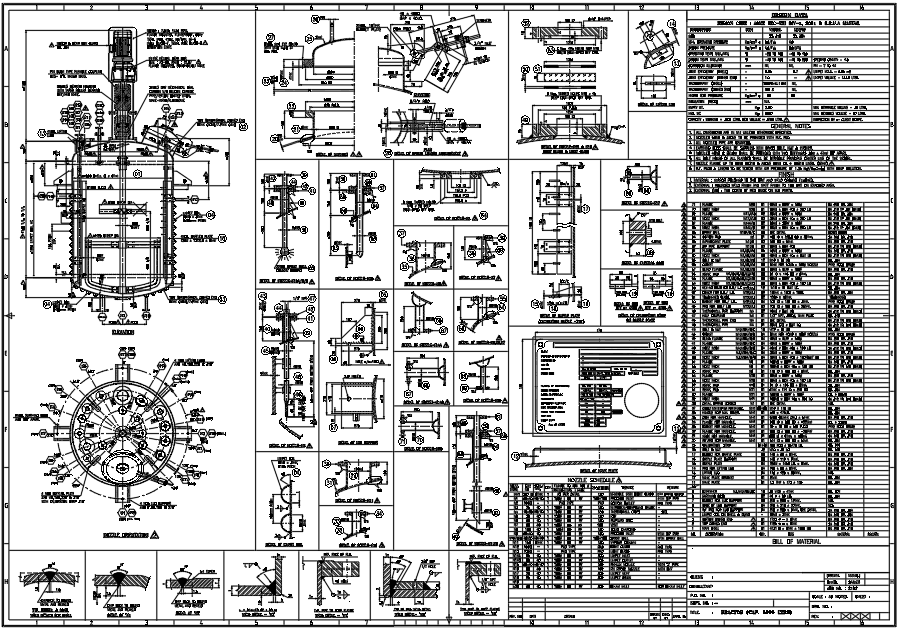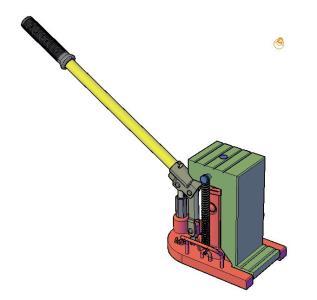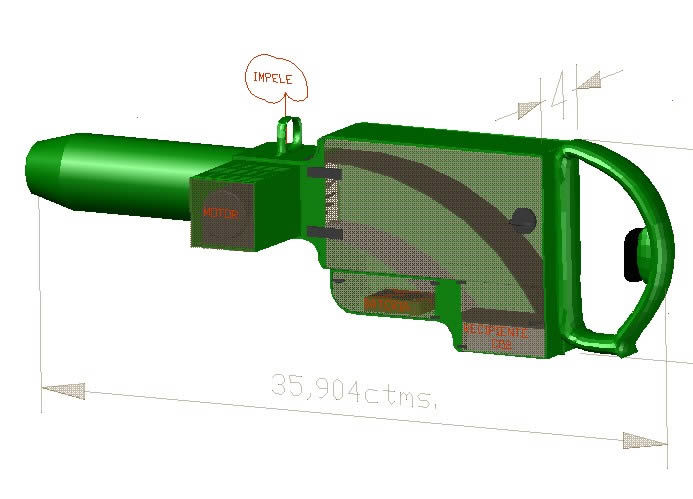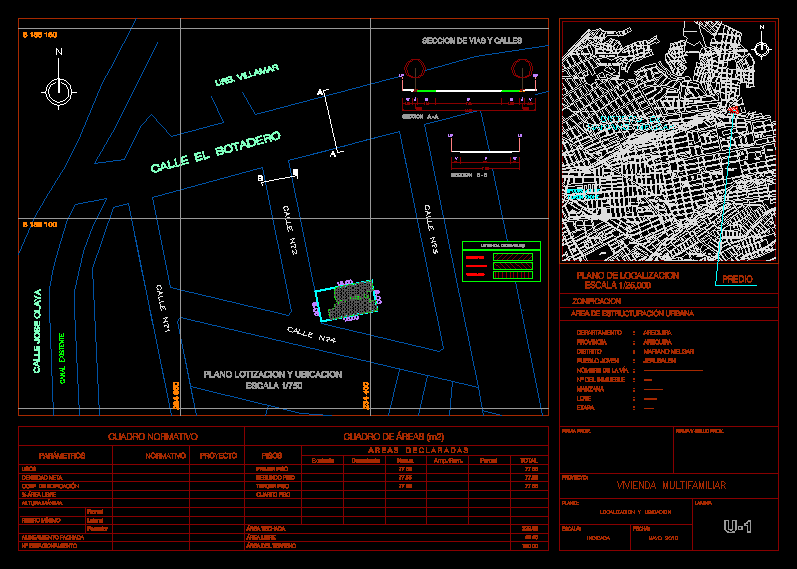Office Container Assembly DWG Block for AutoCAD
ADVERTISEMENT
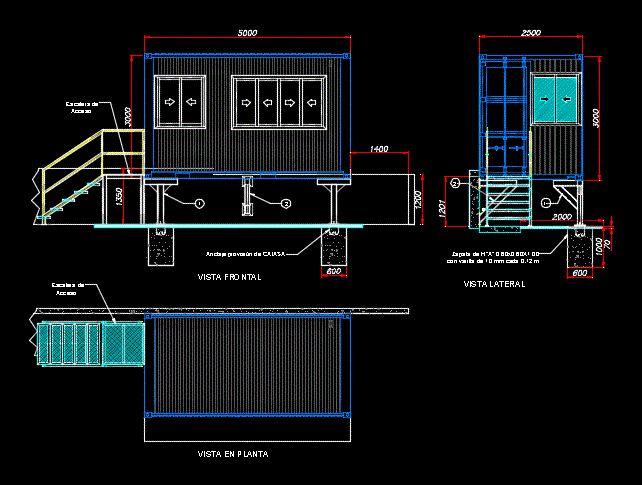
ADVERTISEMENT
Mounting container truck control office. With support brackets against concrete wall and legs in profile. And access ladder with guardrails.
Drawing labels, details, and other text information extracted from the CAD file (Translated from Spanish):
Type support, Plant view, front view, side view, V. side, V. frontal, Cant a, a., a., a., V. side, V. frontal, Cant a, Plant view, front view, side view, Upn, With metal billet, spout, Upn, Access ladder
Raw text data extracted from CAD file:
| Language | Spanish |
| Drawing Type | Block |
| Category | Heavy Equipment & Construction Sites |
| Additional Screenshots |
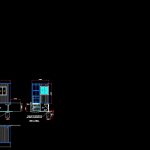 |
| File Type | dwg |
| Materials | Concrete |
| Measurement Units | |
| Footprint Area | |
| Building Features | |
| Tags | ASSEMBLY, autocad, block, brackets, concrete, container, control, DWG, legs, mounting, office, support, truck, wall |
