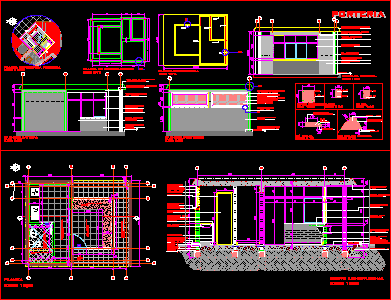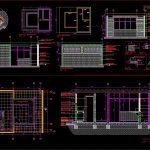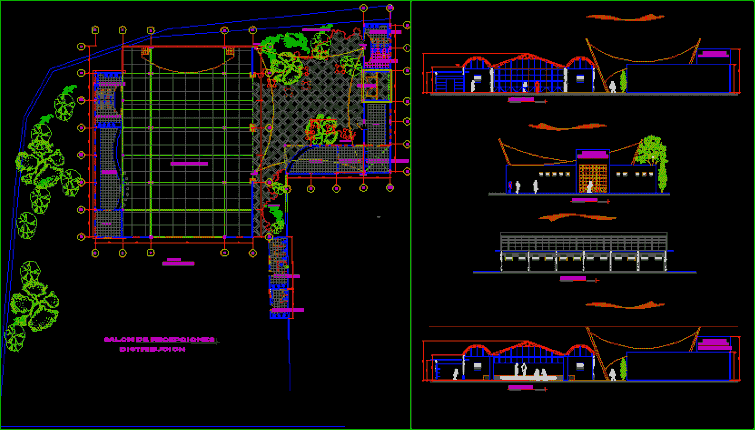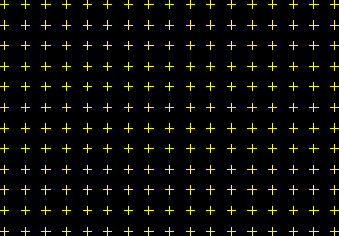Office Of Doorman DWG Block for AutoCAD

Office of Doorman
Drawing labels, details, and other text information extracted from the CAD file (Translated from Spanish):
cañuela arenon washed, goal, reference plant goal, lateral facade, covered in solid concrete, grooved finish, structural frame finished in rustic concrete, sliding window ref. apolo ii, round rustic concrete column, foundation plant, structural floor, rear facade, prefabricated frame in concrete, sillar cut drip in situ, pa tile in grooved granite ocher, monolithic heel, concrete seen with symmetrical groove, sillar cortagotera concrete emptying in situ, front facade, ashlar in concrete cast in situ, cover plastered and painted, meson in granate cafetto color, fixed friend foot finished in stainless steel, floor beige hard socle, beige slotted granite tile, cannon in arenon washing, confinement key, frame in prefabricated concrete, meson in granato color oriental geige, furniture in wood, sliced concrete, leveling mortar, affirmed compacted, mezzanine, concrete block, architectural door of pizano, plant, longitudinal cut, floor in beige slotted granite tile, wooden frame, geotextile waterproofing
Raw text data extracted from CAD file:
| Language | Spanish |
| Drawing Type | Block |
| Category | Doors & Windows |
| Additional Screenshots |
 |
| File Type | dwg |
| Materials | Concrete, Steel, Wood, Other |
| Measurement Units | Imperial |
| Footprint Area | |
| Building Features | |
| Tags | abrigo, access, acesso, autocad, block, DWG, hut, l'accès, la sécurité, obdach, office, ogement, safety, security, shelter, sicherheit, vigilancia, Zugang |








