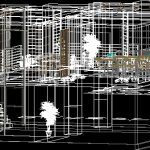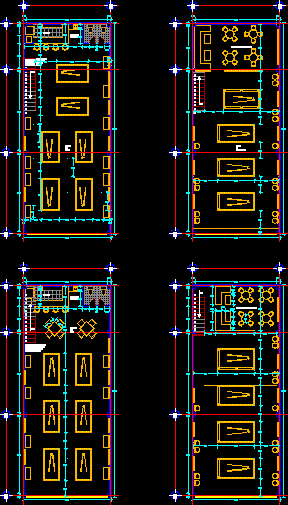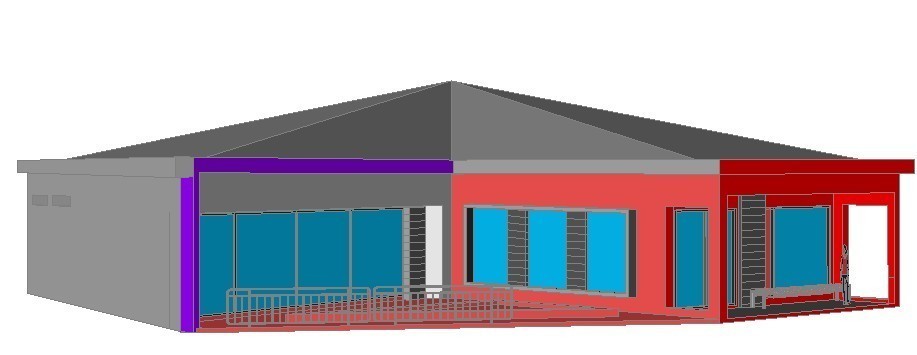Office Draft 3D DWG Model for AutoCAD
ADVERTISEMENT

ADVERTISEMENT
Entire Draft; two proposals; 3d virtual model
Drawing labels, details, and other text information extracted from the CAD file (Translated from Spanish):
owner :, location :, name of the plane :, preliminary project, number sheet, date :, indicated, scale :, digitized, revised :, cdor. javier rios aragón, arq. hugo gentleman gentleman, firm, up, garage, access, septic, bathroom, file, kitchenette, reception, files, waiting room, private, meeting room, work area, balcony, project :, ground floor, first floor, cont. dispatch
Raw text data extracted from CAD file:
| Language | Spanish |
| Drawing Type | Model |
| Category | Office |
| Additional Screenshots |
    |
| File Type | dwg |
| Materials | Other |
| Measurement Units | Metric |
| Footprint Area | |
| Building Features | Garage |
| Tags | 3d, autocad, banco, bank, bureau, buro, bürogebäude, business center, centre d'affaires, centro de negócios, draft, DWG, entire, escritório, full, immeuble de bureaux, la banque, model, office, office building, offices, prédio de escritórios, proposals |








